100+
Successfully
completed projects
We provide the high quality services of photo-realistic 3D visualization of exteriors and interiors of any type of complexity
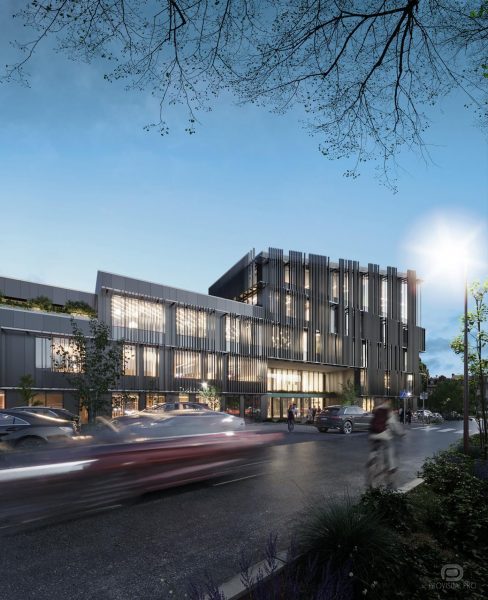 SERAING
Liege, Belgium
SERAING
Liege, Belgium
We are happy to share our work with you. For your convenience, we have collected by category. Enjoy watching!
show more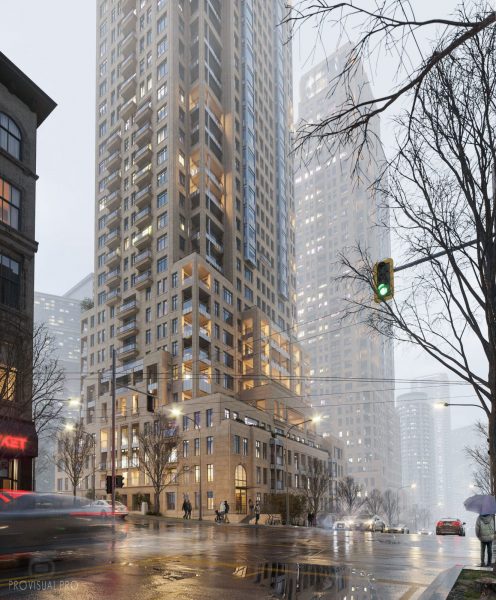 A1468 SKYSCAPER exterior rendering
Canada
A1468 SKYSCAPER exterior rendering
Canada
 A1468 SKYSCAPER
Canada
A1468 SKYSCAPER
Canada
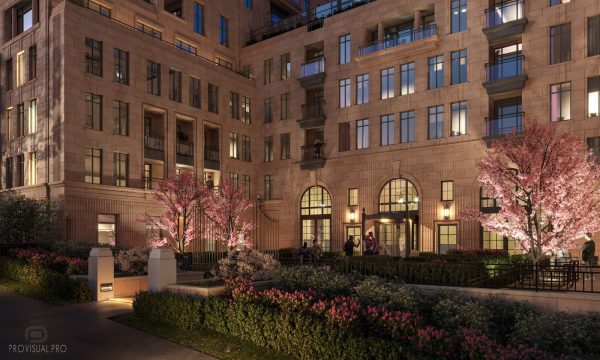 A1468 SKYSCAPER
Canada
A1468 SKYSCAPER
Canada
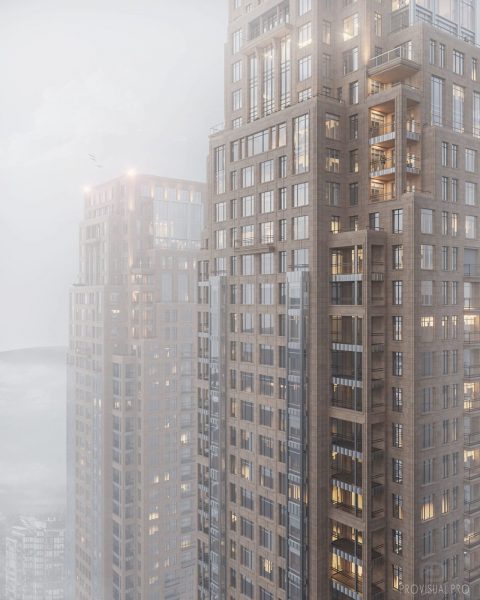 A1468 SKYSCAPER
Canada
A1468 SKYSCAPER
Canada
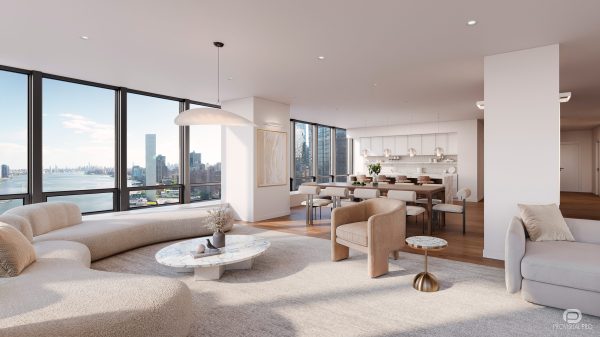 870 UN PLAZA PROJECT
New York, USA
870 UN PLAZA PROJECT
New York, USA
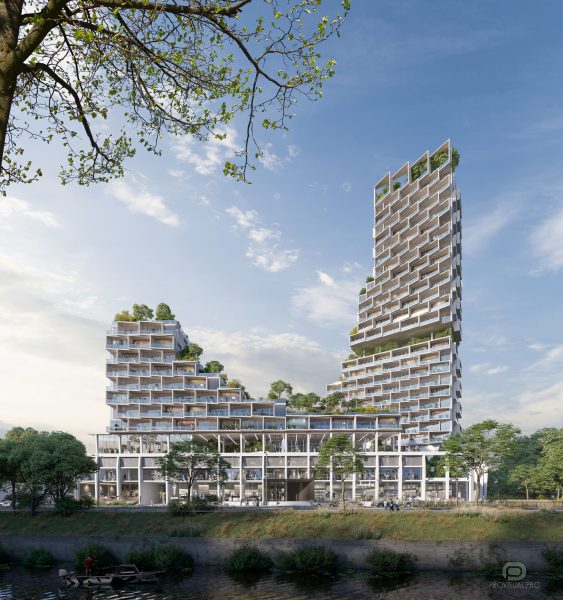 LIEGE COMP
Liege, Belgium
LIEGE COMP
Liege, Belgium
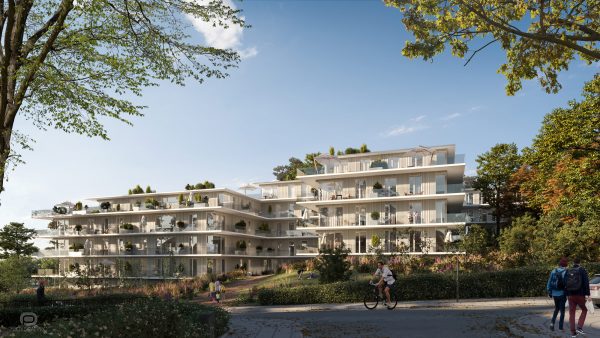 GOEMAERE
Brussels, Belgium
GOEMAERE
Brussels, Belgium
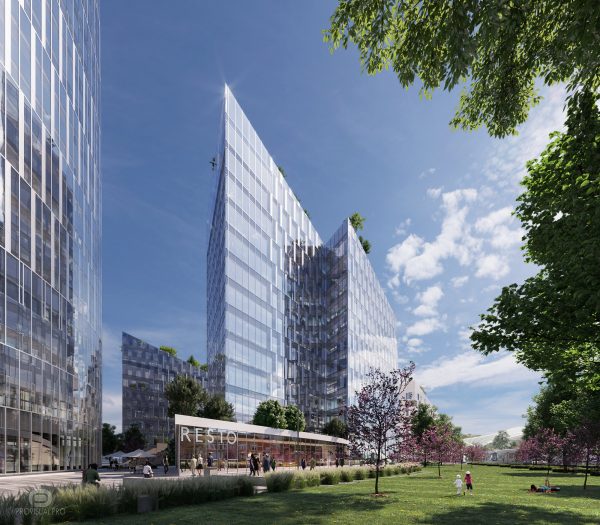 LIEGE
Liege, Belgium
LIEGE
Liege, Belgium
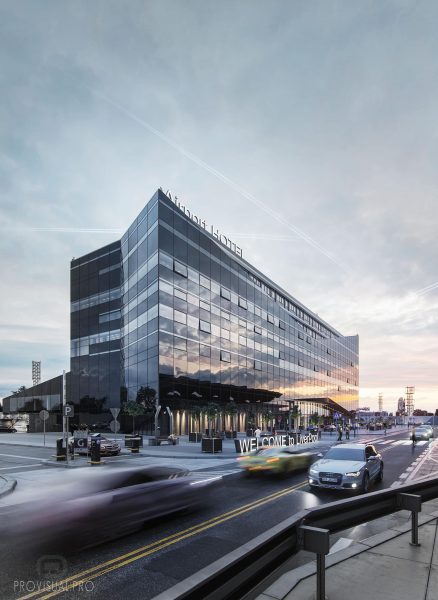 AIRPORT HOTEL
Liverpool, UK
AIRPORT HOTEL
Liverpool, UK
100+
Successfully
completed projects
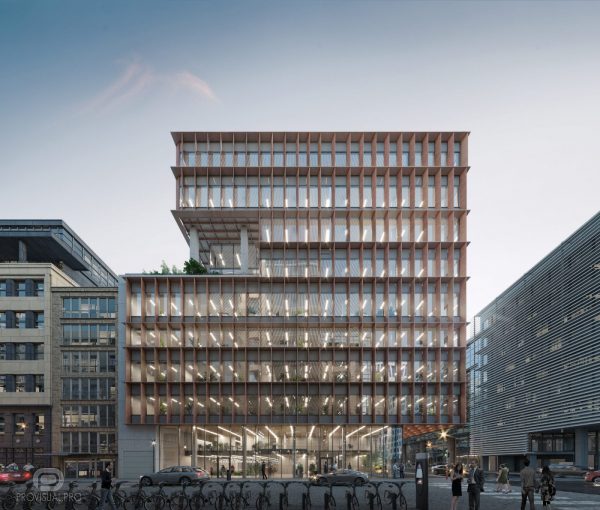 BELLIARD
Brussels, Belgium
BELLIARD
Brussels, Belgium
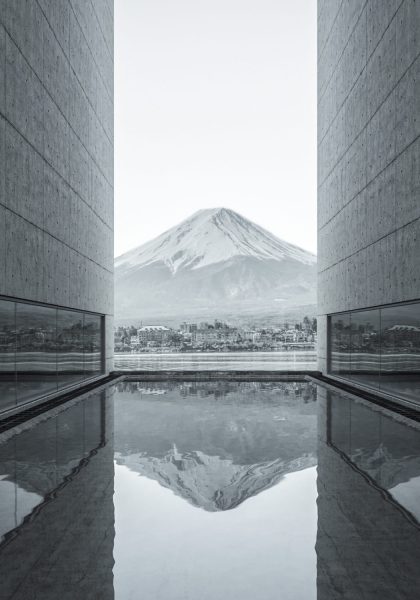 3D visualization of exterior
Switzerland
3D visualization of exterior
Switzerland
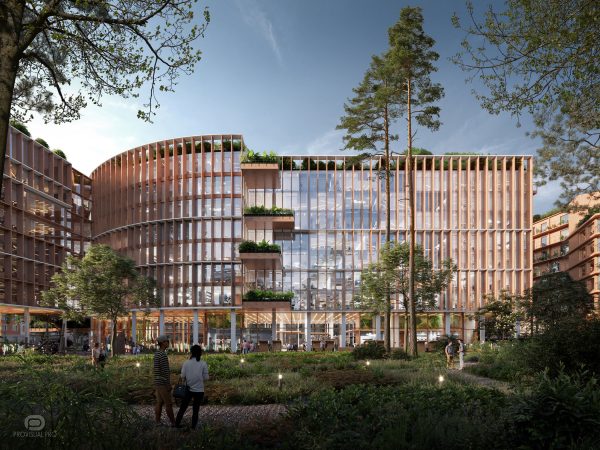 BOULOGNE
Paris, France
BOULOGNE
Paris, France
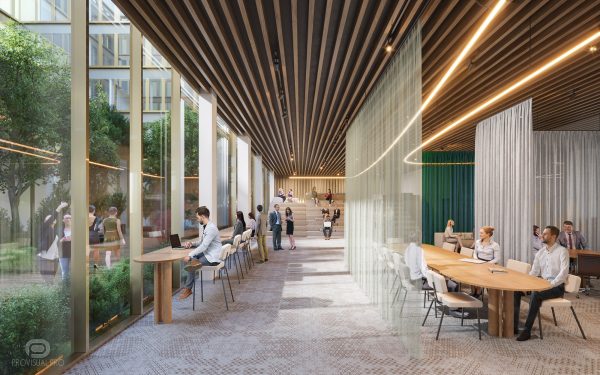 BELVAL / INTERIOR
Luxembourg
BELVAL / INTERIOR
Luxembourg
3D architectural visualization is the process of creating lifelike digital representations of architectural designs. Leveraging advanced software and techniques, these renderings provide an immersive experience, allowing stakeholders to explore and understand the proposed structures in detail.
3D architectural visualization relies on a combination of cutting-edge technologies and specialized software tools. These include:
The creation of 3D architectural visualization involves several key steps, including:
3D architectural visualization finds applications across various industries and scenarios, including:
PROVISUAL stands out as a premier studio in the realm of 3D architectural visualization, offering a range of advantages:
In conclusion, 3D architectural visualization has revolutionized the way architectural designs are conceptualized, communicated, and realized. With PROVISUAL leading the way, the possibilities are endless, as architectural beauty is unlocked and brought to life in stunning detail.

Canada
Toronto
Vancouver
Langley
France
Paris
Lille
Grenoble
Avignon
Obernai
Reims
Cabries
Biscarrosse
Courdimanche
Cannes
Germany
Munich
Frankfurt am Main
Belarus
Gomel
Minsk
Italy
Milan
Treviso
Hong Kong
Belgium
Brussels
Eupen
Liege
Spa
Mons
Portugal
Porto
United Kingdom
Liverpool
Luxembourg
USA
Bellevue, WA
Murrieta, CA
San Pedro, CA
Beaumont, CA
Rialto, CA
Washington, D.C.
Houston, TX
Los Angeles, CA
Santa Monica, CA
Truckee, CA
Jackson, WY
Israel
Tel Aviv
Sweden
Stockholm
Netherlands
Bilthonem
Ghana
Accra
Jordan
Amman
Russia
Moscow
Krasnoyarsk
St. Petersburg
Ukraine
Uman
Azores Island
Switzerland
Bodio
Celerina
Ponte Tresa
Finland
Brazil
São Paulo
















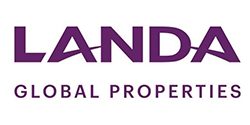
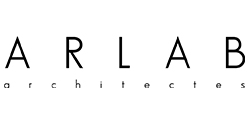









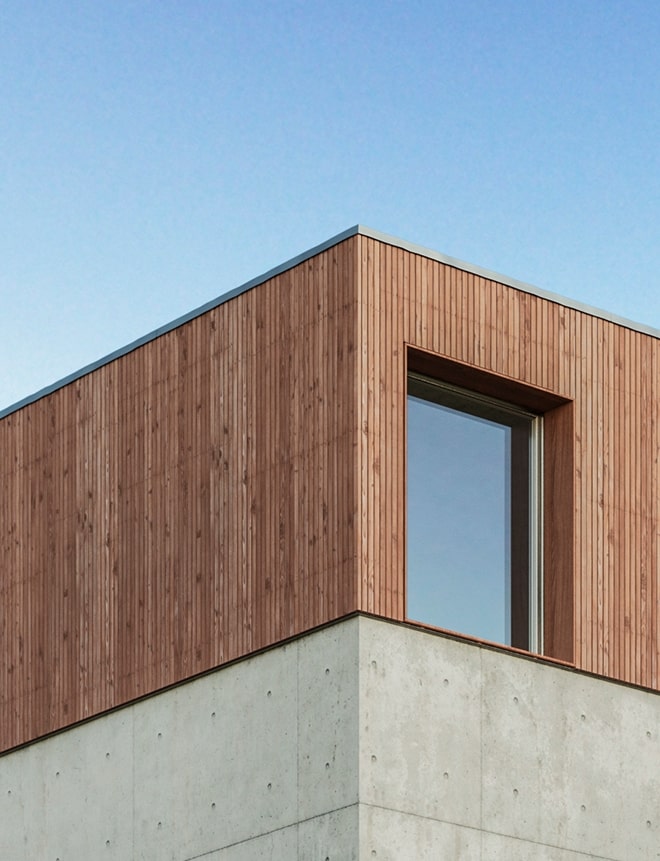
 Address
Warsaw, 02-017, al. Jerozolimskie 123A | We work Worldwide
Address
Warsaw, 02-017, al. Jerozolimskie 123A | We work Worldwide
 E-mail
mail@provisual.pro
E-mail
mail@provisual.pro
 Phone | WhatsApp
+48 536099523
Phone | WhatsApp
+48 536099523
 Telegram
t.me/provisual_pro
Telegram
t.me/provisual_pro