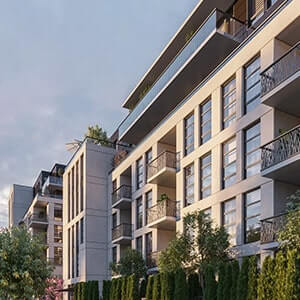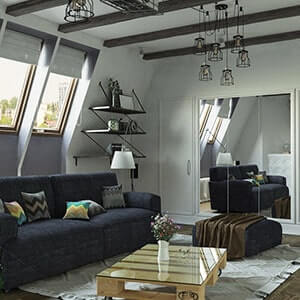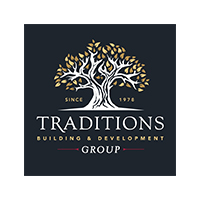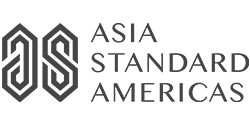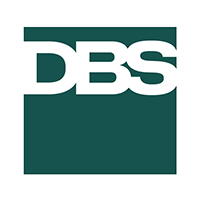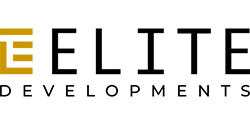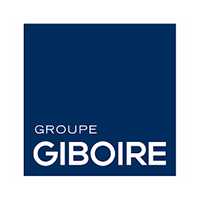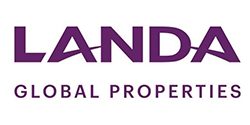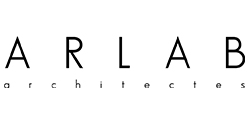Price of 3D architectural visualization in USA
How much does 3D rendering cost in the USA?
A 3D architectural visualization studio in the USA charges between $700 USD and $1,500 USD for a high-quality 3D still image (also known as architectural rendering or architectural visualization). This is the average price you should expect to pay for small to medium projects.
Also, the price of large projects ranges from 1,500 to 10,000 US dollars depending on the size of the project, the number of renderings, and the complexity.
Price of 3D architectural visualization in USA
| $ | Delivery Time | Description | Example Project Types | ||
| Building Modeling | |||||
| Low Complexity | 330 | *2-4 | Basic massing, minimal fasade detail, simple roof geometry | • Single-family house (standard layout) • Cottage or vacation home | |
| Medium Complexity | 440 | *4-5 | Moderate fasade articulation, simplified interiors, basic structural logic | • Townhouse block with varied elevations • Small retail store or cafe • Low-rise office building | |
| High Complexity | 715 | *7-9 | Full architectural detailing, complex geometry | • Multi-story residential building • Mixed-use development (retail + residential) • Hotel or resort • Commercial tower with curtain wall system | |
| Exterior Render | |||||
| Low Complexity | 550 | *4-8 | Simple geometry, minimal landscaping, basic lighting, no surrounding context | • Single-family starter home • Small suburban house • Basic residential concept for zoning approval | |
| Medium Complexity | 770 | *5-9 | Moderate detailing, realistic materials, landscaping, partial context | • Townhouse development • Duplex with driveway and garden • Mid-size commercial building (e.g. dental clinic, cafe) • School or daycare center • Community center or church | |
| High Complexity | 990 | *7-11 | Complex architecture, full environment, advanced lighting, photorealism | Luxury villa with pool and landscape • Mixed-use urban building • Resort or boutique hotel • Shopping mall or retail complex • High-rise residential tower • Stadium or arena • Corporate headquarters | |
| Aerial Renders | 3D Aerial Render (photomontage) | 990 | *7-12 | Integration of a multi-story building into a real drone or satellite photo. Includes accurate perspective matching, realistic lighting, shadows, and blending with surrounding urban context. | • Residential high-rise tower • Mixed-use development • Hotel or office building in city center • Transit-oriented development • Large-scale masterplan |
| Interior Renders | Residential Interior | 600 | *5-9 | Visualization of private living spaces with realistic materials, lighting, and furniture layout. Focus on atmosphere, lifestyle, and design intent. | • Living room in a single-family home • Kitchen and dining area in a townhouse • Bedroom suite in a luxury apartment • Bathroom or walk-in closet in a condo |
| Public Interior | 850 | *7-11 | Visualization of shared or commercial spaces with functional layout, branding elements, and user flow. Often includes signage, lighting design, and accessibility features. | • Lobby of a hotel or office building • Cafe or restaurant interior • Retail store or showroom • School classroom or university lounge • Medical clinic or wellness center | |
| 3D Plans | 590 | *5-9 | Axonometric or top-down visualization of a building’s layout, showing walls, furniture, materials, and spatial flow. Designed for clarity and visual appeal, often used in brochures, websites, or client presentations. | • Apartment unit layout • Single-family house floor plan • Townhouse level plan • Hotel room or suite layout • Office space or co-working zone • Retail store interior plan | |
| 3D Animation | Standard 3D Animation | 110$/sec | *15-30 | Manually crafted camera paths, lighting, transitions, and full 3D rendering. Includes modeling, texturing, and post-production. CPU Based 3ds Max + Corona | • Walkthrough of a residential high-rise • Fly-around of a mixed-use development • Interior tour of a hotel or office space |
| AI-Assisted Animation | 700$/1 min | *7-11 | Generated or enhanced using AI tools for faster production. May use neural rendering, interpolation, or image-based animation. | • Conceptual animation from still renders • Quick visualizations for early-stage design • Marketing clips for social media | |
What is 3D architectural visualization?
3D architectural visualization is the process of creating digital 3D models and renderings of buildings, interiors, or urban spaces before they are constructed. It helps architects, designers, and developers present their ideas realistically and make informed decisions.
Key Aspects of 3D Architectural Visualization:
3D Modeling
Creating a digital 3D structure using software like 3ds Max.
Includes walls, floors, furniture, lighting, and landscape elements.
Texturing & Materials
Applying realistic textures (wood, concrete, glass) to surfaces.
Tools like Substance Painter or Quixel Mixer enhance material details.
Lighting & Rendering
Simulating natural and artificial light for realism.
Rendering engines like Corona Rendere produce high-quality images.
Animation & Walkthroughs
Creating fly-through videos or interactive VR tours for immersive presentations.
Used in marketing and client approvals.
Post-Processing
Enhancing renders in Photoshop or After Effects (color correction, adding people, vegetation).
What is the cost of 3D architectural visualization in the USA?
The cost of 3D architectural renderings in the US can vary significantly, but for excellent quality, a good starting point would be around $700 per image for exteriors and $20 per square meter for interiors.
For a more detailed breakdown, you can expect to pay anywhere from $500 to $1,000+ per image, with animations costing between $6,000 to $12,000 per minute. Factors like complexity, quality expectations, and the specific studio or freelancer chosen will influence the final cost.
What Is 3D Product Visualization (Product Rendering), and How Much Does It Cost?
Product rendering or “Product visualization” is the best alternative to traditional photography. To put it
another way refers to the use of 3d software to create photorealistic images
(that would be used in marketing and advertising. Bad 3D rendering is bad, just as bad as photography is bad. Anyone who is
still under the impression that 3D product rendering doesn’t look real has been looking in the wrong
place or they have had a past bad experience with cheap 3D rendering services.
The best advantage of 3D Product Rendering is Cost, Cost, and Cost! Producing a 3D product
rendering is so much more cost-effective than traditional photography. As a general guideline, the
How Much Does 3D Rendering Cost in the USA? A Detailed Price Guide (2025)
For architects, developers, and designers, 3D architectural visualization is a powerful tool for winning bids, securing permits, and marketing properties. But one of the most critical questions always is: “What is the investment?” Understanding the cost structure is key to planning your project effectively.
This guide breaks down the average prices for 3D rendering services in the USA, providing a clear framework to help you budget for your specific needs.
Quick Summary: Average 3D Rendering Costs in the USA
A high-quality 3D still image (architectural rendering) for a small to medium project typically costs between $700 and $1,500.
Large or complex projects (e.g., high-rises, detailed interiors, full master plans) can range from $1,500 to $10,000+ per image, depending on scope and complexity.
Architectural animations start at around $6,000 per minute for standard quality and can exceed $12,000 per minute for cinematic, high-resolution films.
These ranges are a starting point. Let’s dive into the detailed breakdown of what you’re paying for.
Detailed Price & Service Breakdown
The cost of 3D visualization is not a single number but a sum of its parts. The process often begins with modeling, followed by rendering from different viewpoints. Here’s a typical pricing structure:
1. 3D Modeling (The Digital Foundation)
Before any rendering can happen, a detailed 3D model must be built. This is often priced separately.
| Complexity | Avg. Cost (USD) | Delivery Time* | Description | Example Project Types |
|---|---|---|---|---|
| Low Complexity | $330 | 2-4 days | Basic massing, minimal facade detail, simple geometry. | Single-family house, small cottage. |
| Medium Complexity | $440 | 4-5 days | Moderate facade articulation, simplified interiors. | Townhouse block, small retail store, low-rise office. |
| High Complexity | $715 | 7-9 days | Full architectural detailing, complex geometry and structures. | Multi-story residential building, hotel, commercial tower. |
Delivery times are indicative and may vary by studio.
2. 3D Still Renders (The Final Images)
Once the model is ready, it is “rendered” from specific camera angles. This is where lighting, materials, and environment come to life.
| Service Type | Avg. Cost (USD) | Delivery Time* | Description | Example Project Types |
|---|---|---|---|---|
| Exterior Render (Low) | $550 | 4-8 days | Simple context, basic landscaping, minimal lighting. | Suburban home, basic concept for zoning. |
| Exterior Render (Medium) | $770 | 5-9 days | Realistic materials, landscaping, partial urban context. | Townhouse development, mid-size commercial building. |
| Exterior Render (High) | $990 | 7-11 days | Full photorealism, complex environment, advanced lighting. | Luxury villa, high-rise tower, corporate headquarters. |
| Aerial Render | $990 | 7-12 days | Photomontage into a real site photo; requires precise perspective matching. | High-rise towers, large-scale masterplans. |
| Interior Render (Residential) | $600 | 5-9 days | Focus on atmosphere, lifestyle, and realistic material lighting. | Living rooms, kitchens, bedrooms in apartments/houses. |
| Interior Render (Commercial) | $850 | 7-11 days | Functional layout, branding, user flow, and specific lighting design. | Hotel lobbies, restaurants, retail stores, offices. |
| 3D Plans (Axonometric) | $590 | 5-9 days | Top-down or exploded views showing layout, flow, and materials. | Marketing brochures, website presentations. |
Delivery times are indicative and may vary by studio.
3. 3D Animation & Walkthroughs (Dynamic Presentations)
Bringing a project to life through motion is more complex and thus commands a higher price.
| Service Type | Avg. Cost (USD) | Delivery Time* | Description |
|---|---|---|---|
| Standard 3D Animation | $110 / second | 3-5 weeks | Manually crafted camera paths, full rendering, and post-production. Highest quality for presentations and commercials. |
| AI-Assisted Animation | ~$700 / minute | 1-2 weeks | Faster, more cost-effective solution using AI tools. Ideal for early-stage design concepts or social media clips. |
What is 3D Architectural Visualization?
3D architectural visualization is the art of creating digital, photorealistic images and animations of a building or space before it is constructed. It bridges the gap between architectural plans and the client’s imagination, enabling better decision-making and more effective marketing.
The 5 Key Stages of Creation:
3D Modeling: Crafting the digital skeleton of the structure using software like 3ds Max or SketchUp.
Texturing & Materials: Applying realistic surfaces like wood, concrete, and glass to give the model a tangible feel.
Lighting & Rendering: Simulating natural and artificial light to create mood and realism, using engines like Corona Renderer or V-Ray.
Animation (Optional): Creating a virtual camera path to produce a walkthrough or flyover video.
Post-Processing: The final touch-up in software like Photoshop, where artists add entourage (people, trees) and adjust colors for maximum impact.
Conclusion: Getting an Accurate Quote is Key
As you can see, the cost of 3D rendering in the USA is highly variable. The final price for your project will depend on a unique combination of:
Project Size & Complexity
Level of Detail & Realism Required
Number of Views
Turnaround Time
While average prices provide a useful benchmark, the only way to know the exact cost is to get a customized quote based on your specific project files and requirements.
Ready to Visualize Your Project?
Understanding the cost is the first step. The next is partnering with a studio that can deliver quality and value.
For a precise, no-obligation quote tailored to your project, visit our website at Provisual.pro. Submit your plans and brief, and we will provide you with a transparent and competitive price to bring your architectural vision to life.





