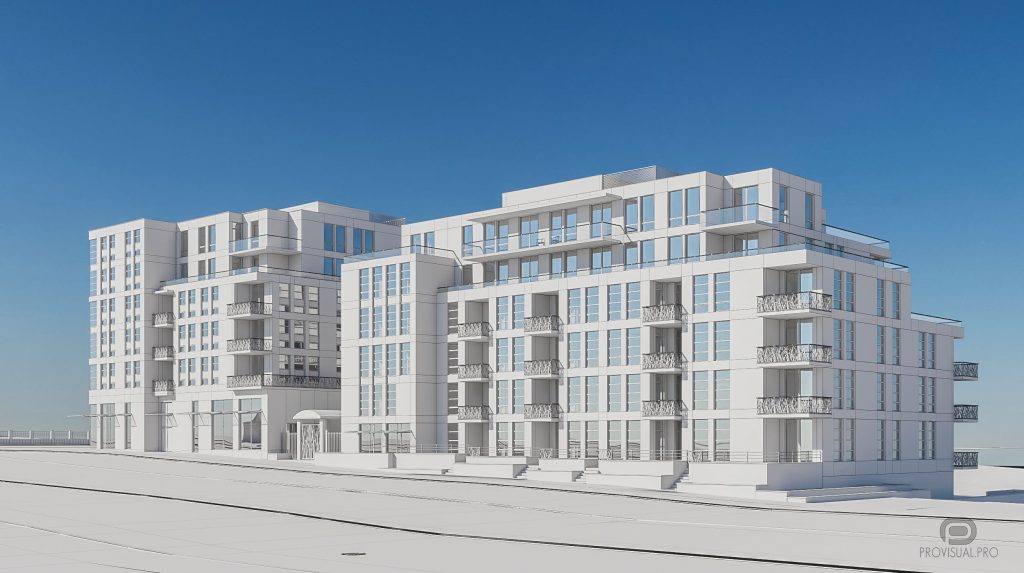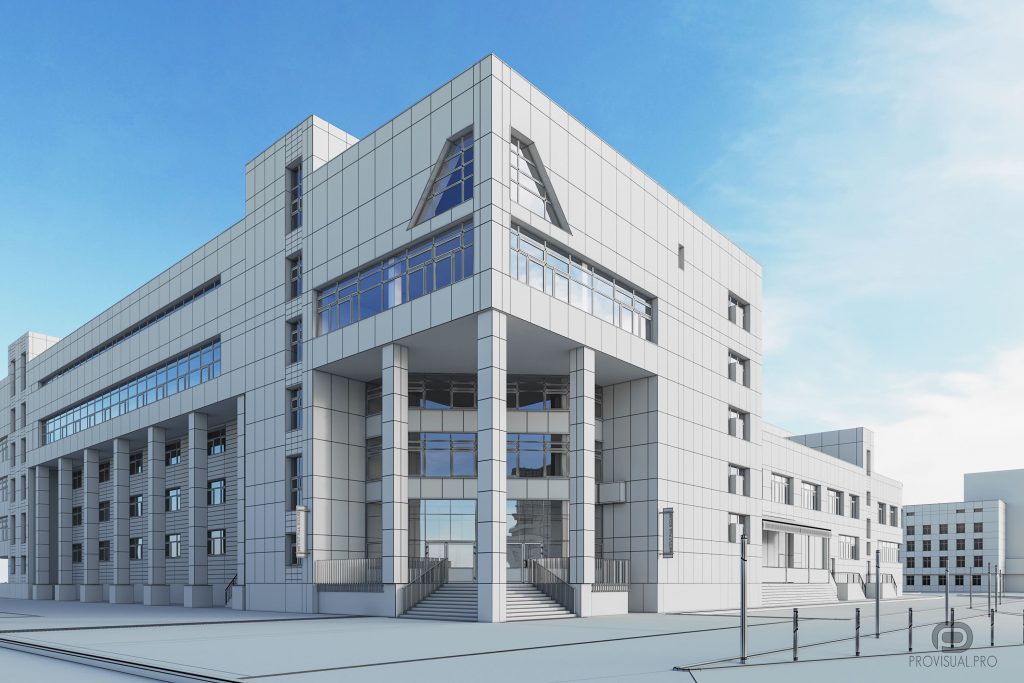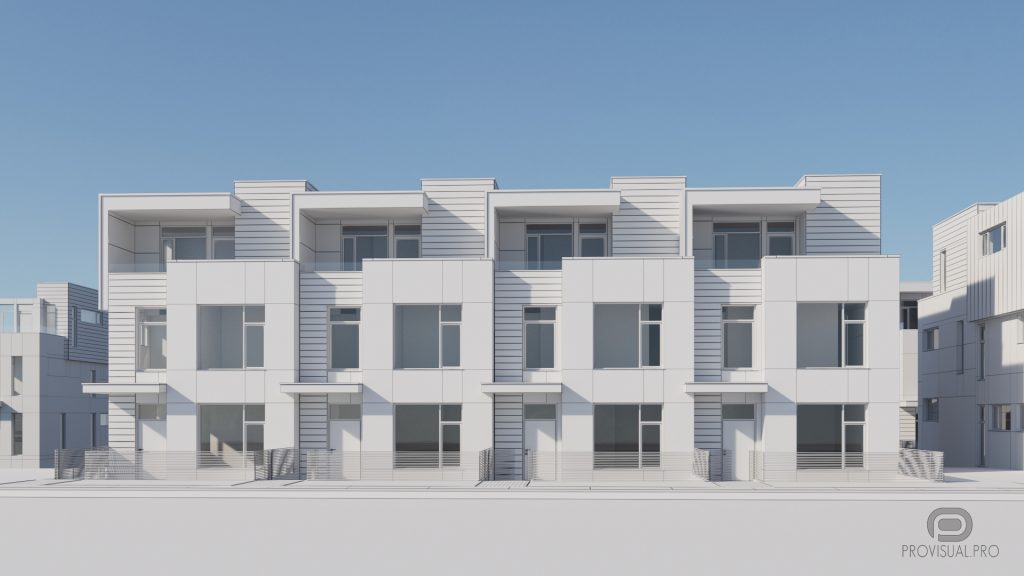3D building modeling for interior and exterior: design optimization at all levels
September 18, 2024
3D building modeling has transformed the field of architectural design, offering an advanced and efficient way to conceptualize, plan, and visualize projects. Through precise digital representations, architects and designers can explore intricate design elements, evaluate various options, and communicate their ideas clearly to clients and collaborators. This technology has become a cornerstone in modern architecture, not only enhancing creativity but also improving accuracy and efficiency in the design and construction process.
Beyond visualization, 3D modeling plays a critical role in optimizing both interior and exterior designs. It allows architects to experiment with different layouts, materials, lighting, and textures, ensuring that every aspect of the space is well-planned and functional. For exterior designs, 3D modeling aids in environmental integration, enhancing the building’s interaction with its surroundings. For interiors, it enables the fine-tuning of spatial arrangements and aesthetic elements, creating a cohesive and practical design. Ultimately, 3D modeling ensures that both the interior and exterior elements are optimized to meet the project’s functional and aesthetic goals, reducing errors and streamlining the entire design process.
Modeling of residential buildings
Introduction to residential building modeling
3D modeling of residential buildings has become an essential tool in modern architecture and construction. It allows architects and developers to create detailed and precise visual representations of future homes, improving the design process and minimizing errors early on. According to Autodesk, the use of 3D modeling can reduce on-site construction errors by up to 60%, leading to potential savings of up to 20% of the total project budget. Tools like Autodesk Revit integrate architectural, engineering, and construction data into one cohesive model, cutting design and coordination time by 30%.
Key aspects of modeling residential buildings
Key aspects that must be addressed when modeling residential buildings include:
- Functionality. Space planning is crucial.
- Aesthetics. According to the National Association of Home Builders, over 70% of home buyers rate design aesthetics as a top priority when selecting a property.
- Energy efficiency. 3D modeling platforms enable the integration of energy performance simulations, supporting compliance with LEED (Leadership in Energy and Environmental Design) standards, which can lower energy costs by 25%.
- Spatial organization. Effective space planning ensures living areas meet ergonomic standards and building codes.
Common challenges and solutions
Despite the advantages of 3D modeling, several challenges often arise:
- Accuracy. According to McKinsey & Company, design errors cost companies about 10% of the overall budget, while 3D models reduce this figure by 7%.
- Design flexibility. 3D models using BIM (Building Information Modeling) allow changes at any stage of the project without risking data loss, reducing redesign times by up to 40%.
- Balancing cost and quality. 3D modeling enables the comparison of materials and design solutions, which helps keep the project within budget without sacrificing quality.
Services for residential buildings
For residential projects, the following 3D modeling services are typically offered:
- Detailed floor plans. Accurate plans help reduce design errors by 50%, as shown by experience with tools like Revit.
- Realistic renderings. Software like 3ds max creates photorealistic visualizations, enhancing client communication and increasing project approval rates by 30%.
- Interactive models. According to Redfin, virtual tours improve the likelihood of a successful property sale by 22%.
Design optimization techniques
3D modeling enhances residential building design optimization through several key techniques:
- Spatial optimization. 3D models improve the allocation of living and auxiliary spaces by up to 20%, maximizing usable areas.
- Lighting optimization. By simulating natural light conditions, 3D models help create designs that are more comfortable and energy-efficient.
- Material selection. Research by Harvard Design School indicates that using 3D technology for material selection can cut costs by 30%, as architects can test multiple finishes and materials quickly and accurately.
Modeling of public buildings
Introduction to public building modeling
Public buildings require a unique approach due to their large scale, high usage, and specific safety and accessibility standards. According to the General Services Administration (GSA), all public buildings in the U.S. must comply with strict accessibility standards, such as ramps and elevators for people with disabilities. 3D modeling is vital for integrating these complex requirements into the design.
Unique considerations for modeling public buildings
Key aspects unique to public buildings include:
- Scale. The average public building in the U.S. covers approximately 10,000 m², requiring precise planning and detailed modeling to ensure all areas are optimized.
- Accessibility. Compliance with ADA (Americans with Disabilities Act) standards is mandatory, affecting elements like entrance design, corridors, and evacuation routes, all of which can be seamlessly integrated into 3D models.
Key differences from residential building modeling
Unlike residential projects, public buildings, such as schools or hospitals, must comply with international standards like ISO 9001. These standards necessitate greater detail in the design process, including fire safety, evacuation routes, and load-bearing capacity, which adds complexity to the 3D modeling process.
Design optimization techniques
Optimizing public building designs using 3D modeling involves several strategies:
- Regulatory compliance. 3D models can reduce the time needed for compliance checks by 10%, making it easier to integrate safety and accessibility standards from the beginning.
- Space efficiency. According to Gensler, using 3D models to design public spaces such as conference halls or foyers improves functionality by 25%.
- Complex requirements. 3D models allow architects to integrate complex mechanical, electrical, and plumbing systems more efficiently, reducing on-site construction issues by up to 15%.
3D building modeling and rendering services
3D modeling and rendering services play a critical role in visualizing both residential and public buildings, enabling architects, developers, and clients to assess and refine designs before construction. These services typically include detailed 3D models of interiors and exteriors, real-time walkthroughs, and high-resolution renderings that accurately depict building materials, lighting, and textures.
For residential buildings, the focus is on spatial organization, aesthetic appeal, and efficient use of materials. Public buildings require additional considerations, such as large-scale space management, safety, and accessibility compliance. Tools like Autodesk Revit and 3ds Max are widely used for modeling, while rendering engines like V-Ray, Corona Renderer and Lumion create photorealistic images that improve design communication.
How these services contribute to design accuracy and presentation
3D modeling and rendering significantly enhance the accuracy of designs by allowing for precise measurements and detailed visualizations of every component of a building. According to Building Design + Construction, the use of these tools reduces design errors by up to 30% and speeds up decision-making processes. The ability to visualize a building in various lighting conditions and material configurations ensures that potential issues are identified early, saving time and money during construction.
In terms of presentation, realistic renderings and virtual tours give clients and stakeholders a comprehensive view of the final product, boosting confidence in the design. The use of interactive 3D models allows for changes and improvements to be made quickly, enhancing collaboration between architects, engineers, and clients.
Comparing services
Modeling and rendering services vary depending on the complexity of the project and the desired level of detail:
- Basic 3D modeling. This involves creating a structural representation of the building without fine details or textures. It’s useful for preliminary design phases and internal review.
- High-detail 3D modeling. Incorporates intricate details such as furniture, lighting, and surface textures, offering a more complete view of the interior and exterior.
- Photorealistic rendering. Adds realistic lighting, shadows, and textures to create lifelike images. This service is ideal for client presentations and marketing materials.
- Virtual walkthroughs. Allows users to navigate the building in real-time, providing an immersive experience of the space.
Insights and takeaways
- Flow simulations. 3D modeling tools for public buildings must consider how people interact with the space, which can significantly enhance operational efficiency.
- Energy efficiency. Detailed models can lead to more sustainable designs, particularly for buildings with high energy demands.
Future trends in 3D building modeling
Emerging technologies
New technologies are rapidly evolving the landscape of 3D building modeling. Among them:
- AI and machine learning. AI is beginning to assist in design optimization, predicting potential structural issues and suggesting alternative designs. AI-based tools can reduce the time spent on revisions by up to 50%, according to McKinsey.
- Augmented reality (AR) and virtual reality (VR). AR and VR technologies are becoming more common, enabling clients and architects to experience virtual environments before construction. These tools can improve client engagement and decision-making.
Potential impacts on design optimization and visualization
The integration of AI and parametric tools will allow for faster, more accurate design iterations. Buildings can be optimized for cost, sustainability, and functionality based on real-time data inputs. For example, AI could suggest material changes based on climate and location, leading to improved energy efficiency and reduced costs.
AR and VR technologies will enhance client presentations by providing immersive, interactive experiences. These technologies allow stakeholders to walk through the building and interact with its elements, improving design understanding and reducing the need for costly revisions later in the project.
Conclusion
3D building modeling has become indispensable for both interior and exterior design, offering unparalleled precision, flexibility, and visualization. It enhances design accuracy, improves client communication, and streamlines the entire project lifecycle for residential and public buildings alike. Advanced modeling techniques allow architects to optimize functionality, aesthetics, and sustainability, leading to more efficient and innovative structures. As technology continues to evolve, 3D modeling will remain at the forefront of design optimization, driving innovation and improving project outcomes across the architecture and construction industries.


