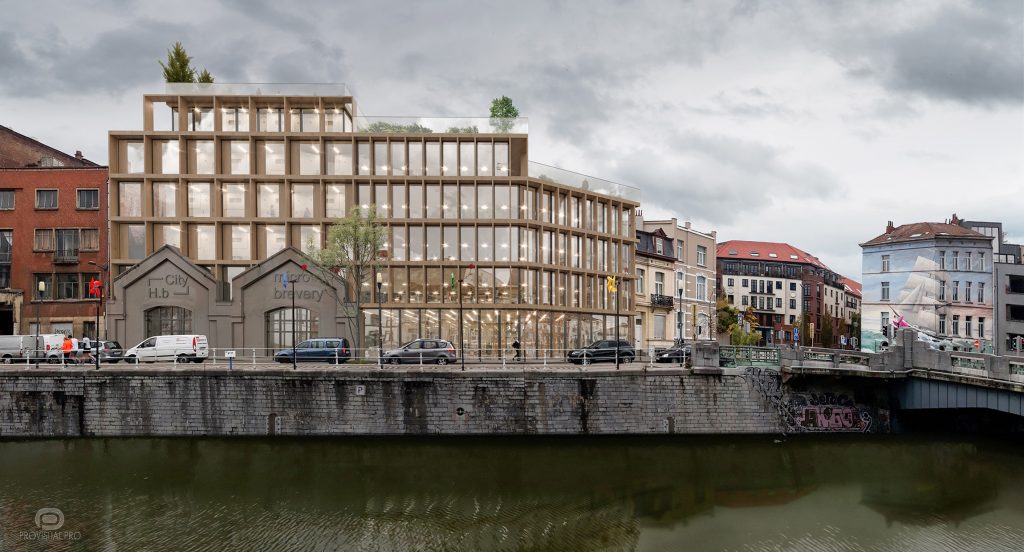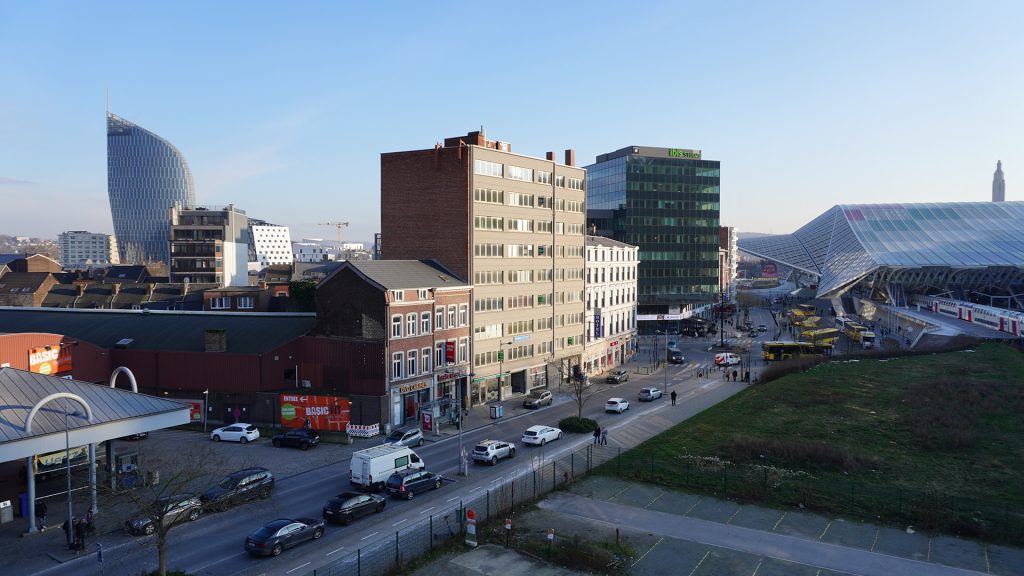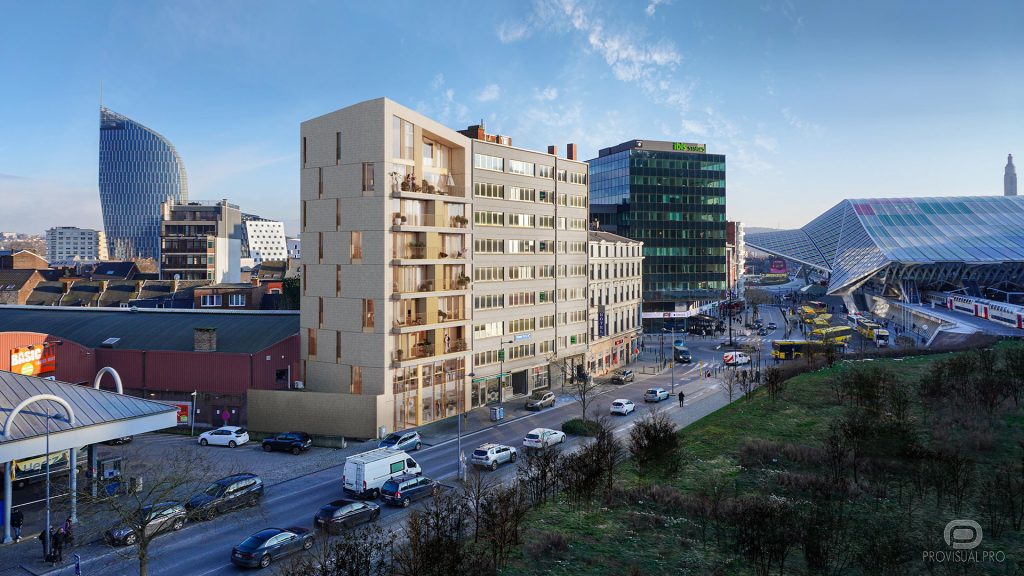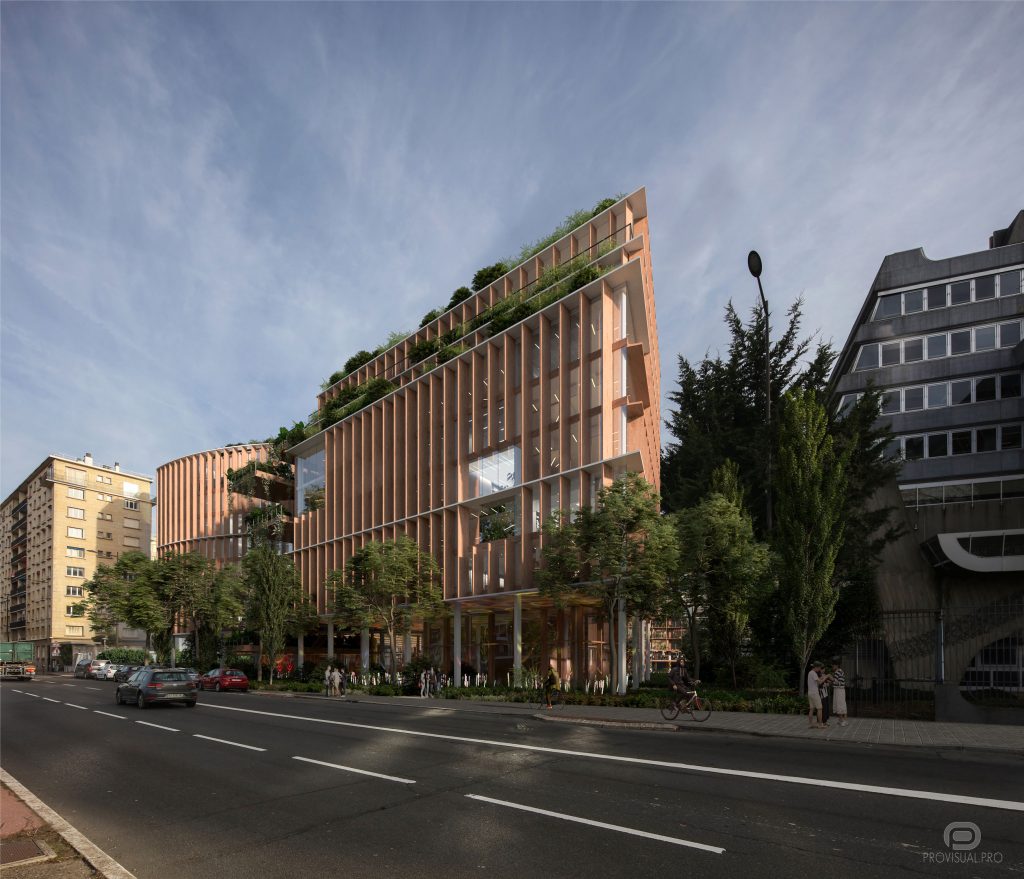3D Visualization as a key element in the redesign and reconstruction of buildings
July 15, 2024
3D building visualization has fundamentally transformed the approach to building redesign and reconstruction. This tool enables the creation of detailed three-dimensional models, including the exterior, interior spaces, and engineering systems. With 3D models, designers, architects, and clients can see the outcome before construction begins, helping to evaluate different design solutions and identify potential issues early on.
Advantages of using 3D modeling in building redesign (reconstruction)
Enhanced visualization:
- 3D models allow the creation of realistic images and videos of the future space, helping clients better visualize the final design.
- This is particularly important for complex or non-standard projects where 2D drawings can be difficult to interpret.
- 3D models can also be used for virtual walkthroughs of the building, allowing clients to “walk through” the new space and see it from different perspectives.
Increased accuracy:
- 3D models enable precise calculation of dimensions, areas, and volumes, helping to avoid errors during the design and construction phases.
- This can lead to significant cost and time savings by reducing the number of errors and rework.
- 3D models can also be used to check the project’s compliance with building codes and standards.
Improved communication:
- 3D models serve as a universal language that all project participants, including architects, designers, engineers, and contractors, can understand.
- This can help improve communication and collaboration among all parties involved in the building reconstruction.
- 3D models can also be used to create marketing materials to attract clients and investors.
Increased efficiency:
- 3D building modeling can help speed up the design and construction process by identifying and resolving issues early.
- This can lead to shorter construction timelines and reduced costs.
- 3D models can also be used to optimize the building design, leading to savings in materials and energy.
Higher return on investment:
- Rendering of residential buildings can result in significant cost and time savings by reducing the number of errors, rework, and delays.
- This can lead to a higher return on investment for the building reconstruction project.
- 3D models can also help increase the property’s value, making it more attractive to potential buyers or tenants.
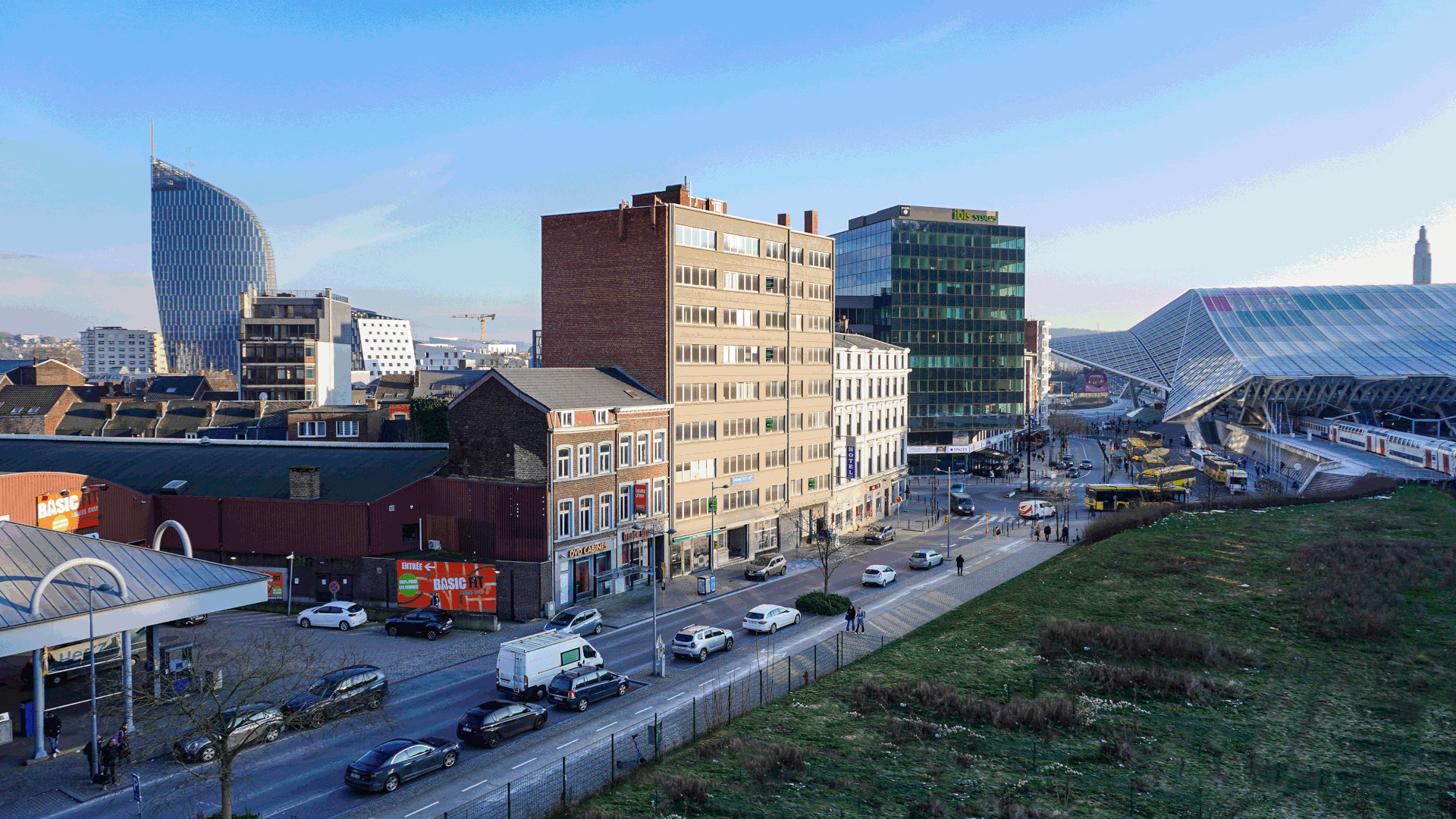
3D building visualization
Visualization and modeling of reconstructed buildings
Visualization and modeling of reconstructed buildings involve creating digital models of buildings that can be used for planning, designing, and evaluating reconstruction work. This process allows architects, engineers, and builders to see the final result before starting work, identify potential issues, and improve the project before implementation.
Key stages of visualization and modeling of reconstructed buildings:
Creating a 3D model:
- 3D modeling software: Using software like AutoCAD, Revit, SketchUp to create accurate building models.
Visualization:
- Photorealistic visualization: Creating images that show how the building will look after reconstruction.
Virtual reality (VR): Using VR technology to create an interactive experience of the reconstructed building.
Animation: Creating animated videos that demonstrate the reconstruction process and the final result.
Photomontage of a 3D render into a cityscape photo
Photomontage of a 3D render into a photo of an existing cityscape is a process that involves creating a visual representation by combining a three-dimensional model of a new building with a real photograph of a city area. This method is used to show how a new building will look within the context of the existing urban environment.
Purpose and objectives of photomontage
Visualization of the project in a real context:
- Allows seeing how the new building or structure will look among existing buildings and natural objects.
- Helps assess the scale and proportions of the building relative to other objects in the city.
Approval with authorities and the public:
- Helps architects and developers present their projects to city authorities and the local population.
- Simplifies the process of obtaining construction permits by providing a clear representation of how the project will fit into the urban landscape.
Presentations and marketing:
- Used to create promotional materials, presentations for investors, and buyers.
- Allows potential clients to see the final appearance of the project before its completion.
Planning and analysis:
- Helps identify potential problems and inconsistencies at the design stage.
- Assists in optimizing architectural solutions, considering the real surrounding environment.
Examples of use
- Architectural firms: for demonstrating new projects to clients and investors.
- Urban planning companies: for obtaining project approvals from city authorities.
- Developers and realtors: for marketing and promoting new real estate properties.
Photomontage helps to visually represent how a project will integrate into the existing environment, leading to more informed and balanced decisions in the architectural and urban planning processes.
Building rendering: capabilities and applications
3D rendering of buildings has become an integral part of modern architectural design and construction. This process involves creating realistic images of buildings using computer graphics, allowing projects to be visualized before their actual realization. Through rendering, architects, engineers, and developers can vividly present their ideas, receive feedback, and make necessary adjustments at early stages of the project.
Technological capabilities
Modern rendering technologies offer a wide range of capabilities, including:
- Photorealistic visualization. Creating images with high levels of detail that are virtually indistinguishable from photographs of real objects. This provides clients and investors with an accurate representation of the future building.
- Interactive models. Developing virtual tours and interactive models of buildings that can be viewed from various angles and scales. These models allow users to interact with the project in real-time, facilitating decision-making.
- Animation and video presentations. Producing animated videos that demonstrate construction processes, building operations, and integration into the surrounding environment. This helps to better understand the concept and benefits of the project.
- VR Technologies. Utilizing augmented and virtual reality to immerse users in virtual building models. This opens up new possibilities for presentations and project discussions with clients and partners.
Applications of rendering in construction
Building rendering is widely applied at various stages of design and construction:
- Conceptual design. During the concept development phase, rendering allows for the quick and clear presentation of various design options, accelerating the process of approval and agreement on the concept.
- Architectural Design. In the process of architectural design, rendering helps visualize all elements of the building, including finishing materials, lighting, and landscaping. This ensures the precise development of all project details.
- Marketing and sales. For developers, rendering becomes a powerful marketing tool, enabling the creation of attractive presentations and promotional materials. Realistic images and videos attract potential buyers and investors, increasing the chances of successful project sales.
- Construction process. Rendering aids in coordinating the work of different specialists by providing a clear vision of the final result. This reduces the likelihood of errors and allows for more efficient management of the construction process.
- 3D building visualization: Before
- 3D building visualization: After
Benefits of 3D visualization for architects and developers
Enhanced communication:
- Clearer understanding. 3D building visualizations provide photorealistic images and videos that are easily comprehensible, even for non-technical individuals. This allows architects and developers to effectively convey design ideas to clients, investors, and stakeholders, minimizing misinterpretations and ensuring everyone is on the same page from the outset.
- Early design problem identification. 3D models enable architects and developers to identify potential design issues early in the process, allowing for timely and cost-effective corrections. This proactive approach prevents costly rework and delays later in the project.
- Accurate cost estimations. 3D building visualizations can be used to generate accurate cost estimates and specifications, providing developers with better control over project budgets and resource allocation. This transparency fosters informed decision-making and financial planning.
Improved design:
- Virtual prototyping and iteration. 3D models serve as virtual prototypes, allowing architects and developers to experiment with various design options and iterate quickly without the need for physical models. This flexibility promotes creativity and optimizes design solutions.
- Space optimization and functionality. 3D visualizations enable architects and developers to optimize spatial layouts, ensuring functionality and adherence to the client’s requirements. This results in well-planned spaces that meet the intended use and purpose of the project.
- Enhanced visual appeal and marketing. 3D visualizations can be transformed into compelling marketing materials, including brochures, websites, and video presentations. These visually stunning representations showcase the project’s potential, attracting clients and investors.
Increased sales and reduced construction time:
- Effective sales tool. 3D visualizations serve as powerful sales tools, enabling developers to present their projects in an immersive and engaging manner. This can lead to increased interest, higher sales conversions, and a competitive edge in the market.
- Clash detection and coordination. 3D models facilitate clash detection, identifying potential conflicts between building components before construction begins. This proactive approach minimizes costly rework and delays during the construction phase.
- Improved construction planning and scheduling. 3D visualizations can be used to create detailed construction plans and schedules, enhancing project efficiency and reducing overall construction time. This streamlined approach optimizes resource allocation and streamlines the building process.
Conclusion
The use of 3D modeling and visualization in the redesign and reconstruction of buildings offers numerous advantages for architects and developers. Modern technologies enable the creation of precise and detailed models that provide a clear representation of future structures. Visualizing reconstructed buildings within the context of existing urban environments allows for more effective integration of new structures into the surrounding area, considering all nuances and local characteristics.
Photomontage of reconstructed buildings enables stakeholders to see how the urban landscape will change after the completion of construction work, greatly facilitating decision-making for both professionals and the public. Building rendering opens up a wide range of possibilities for demonstrating various design solutions and materials, which aids in more accurate planning and risk reduction.
For architects and developers, the benefits of 3D visualization are evident: improved project quality, optimized costs and time resources, and enhanced collaboration among all project participants. Ultimately, the adoption of 3D technologies in architecture and construction contributes to the creation of more harmonious and functional urban spaces that meet modern demands and expectations.
