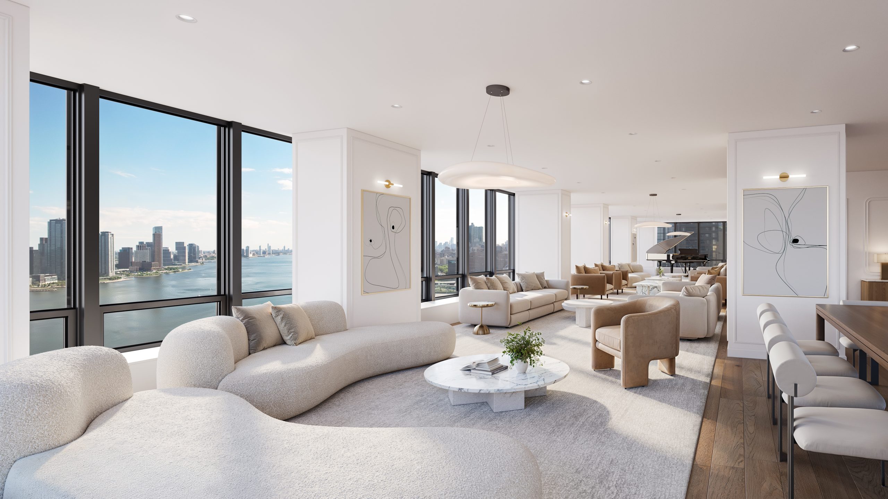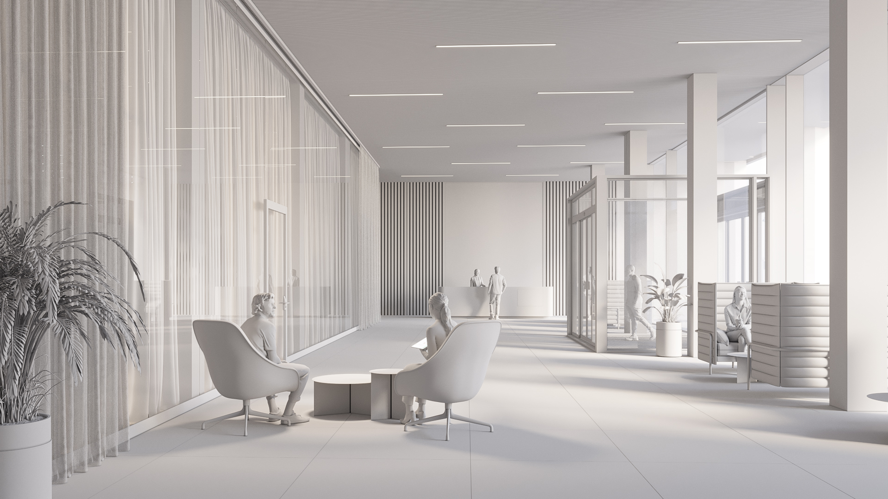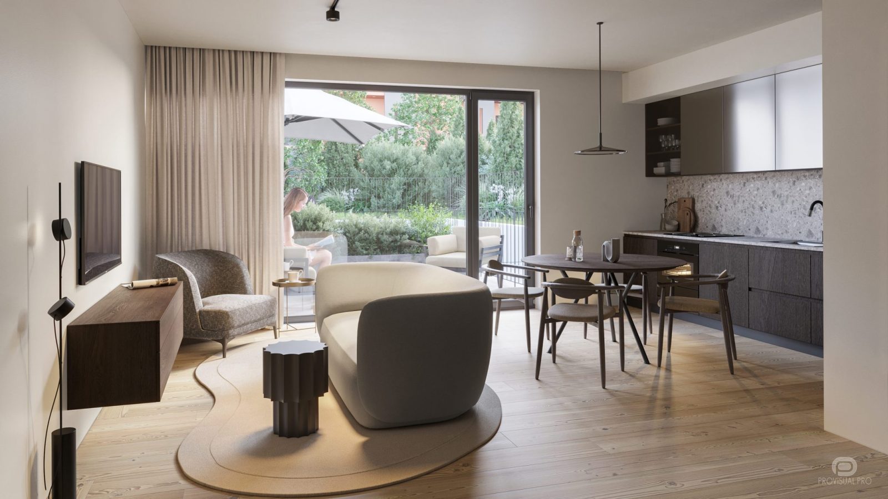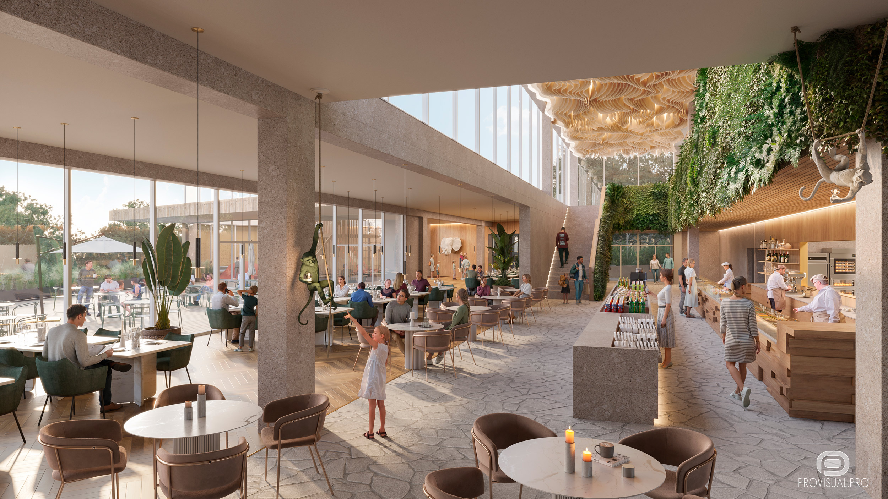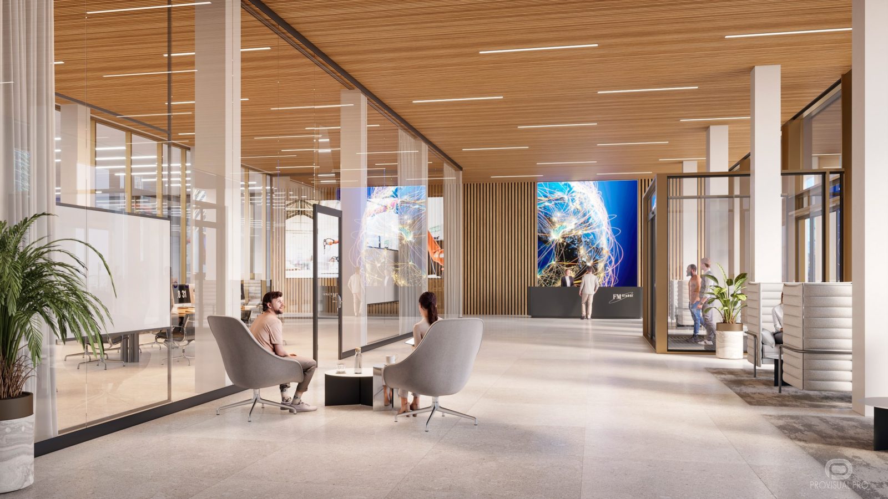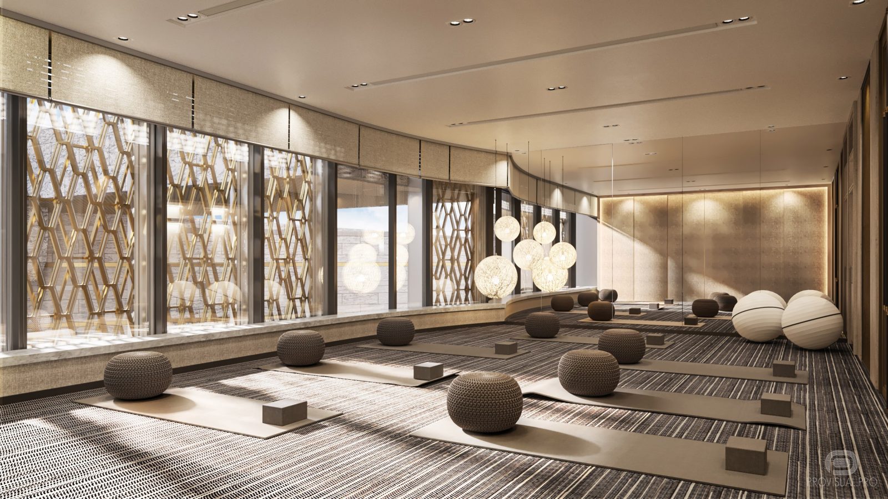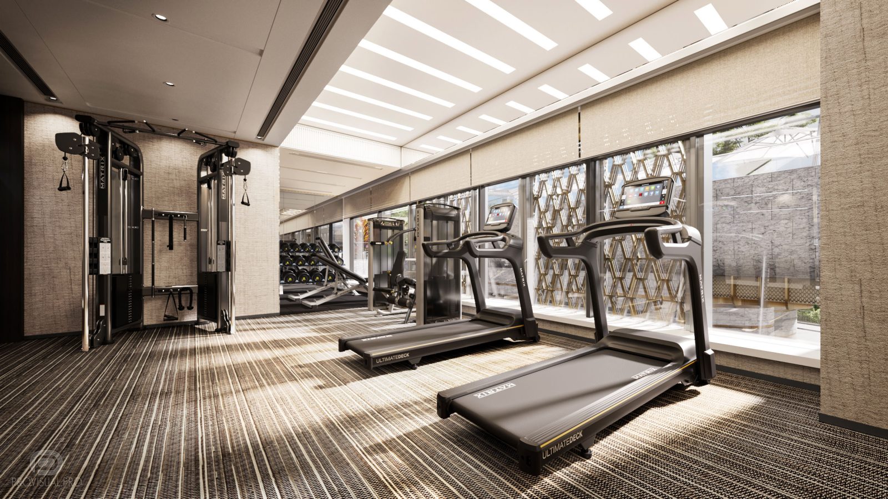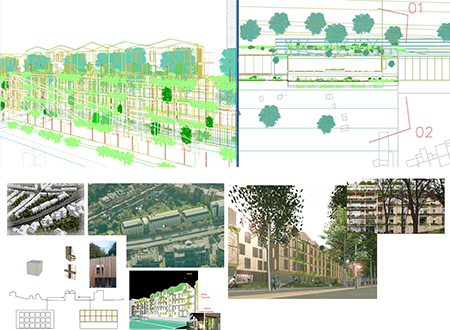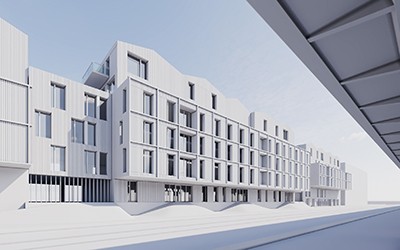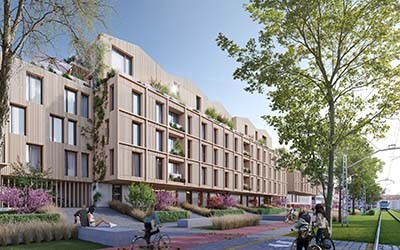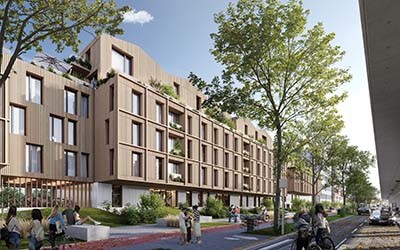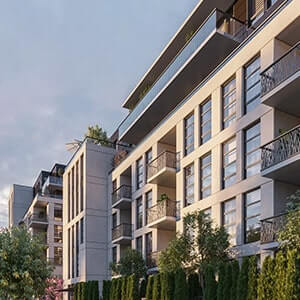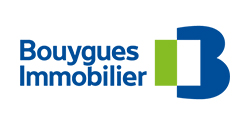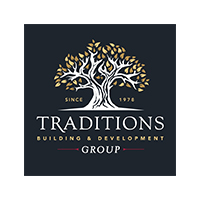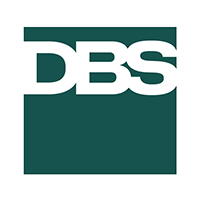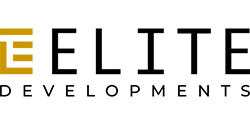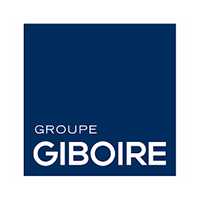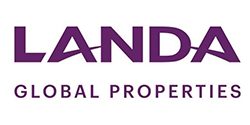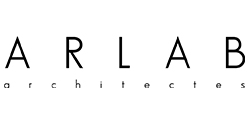Professional 3D Interior Rendering Services | Photorealistic Visualization for Architecture & Design
Transform your interior design concepts into stunning photorealistic visualizations that accelerate client approvals by 65% and reduce project costs by up to 25%. Provisual.pro Studio delivers world-class 3D interior rendering services to architecture firms, interior designers, and real estate developers across 25+ countries, combining 8+ years of expertise with cutting-edge rendering technology.
From concept to completion in 2-3 weeks, our award-winning team creates immersive interior visualizations that help you win more clients, secure faster approvals, and eliminate costly design revisions through photorealistic accuracy that rivals actual photography.
✓ 65% faster client approvals on first presentation
✓ 80% improvement in client design understanding
✓ 25% reduction in project revision cycles
✓ 90% client satisfaction and return rate
Contact us
Understanding 3D Interior Rendering and Visualization Services
Interior rendering refers specifically to the technical process of generating photorealistic images from 3D digital models using specialized software and lighting algorithms. It’s the computational act of “rendering” or producing the final image file from geometric data, materials, and lighting information.Simply put: rendering is the technical engine, while visualization is the complete solution that uses rendering to solve communication challenges.
Interior visualization encompasses the broader service of visual communication for interior spaces. This includes the entire workflow—interpreting design intent, building 3D models, setting up scenes, rendering images, and delivering presentation-ready materials. Interior visualization might include multiple renderings, 360° tours, animations, and interactive experiences all designed to help clients understand and approve interior design concepts.
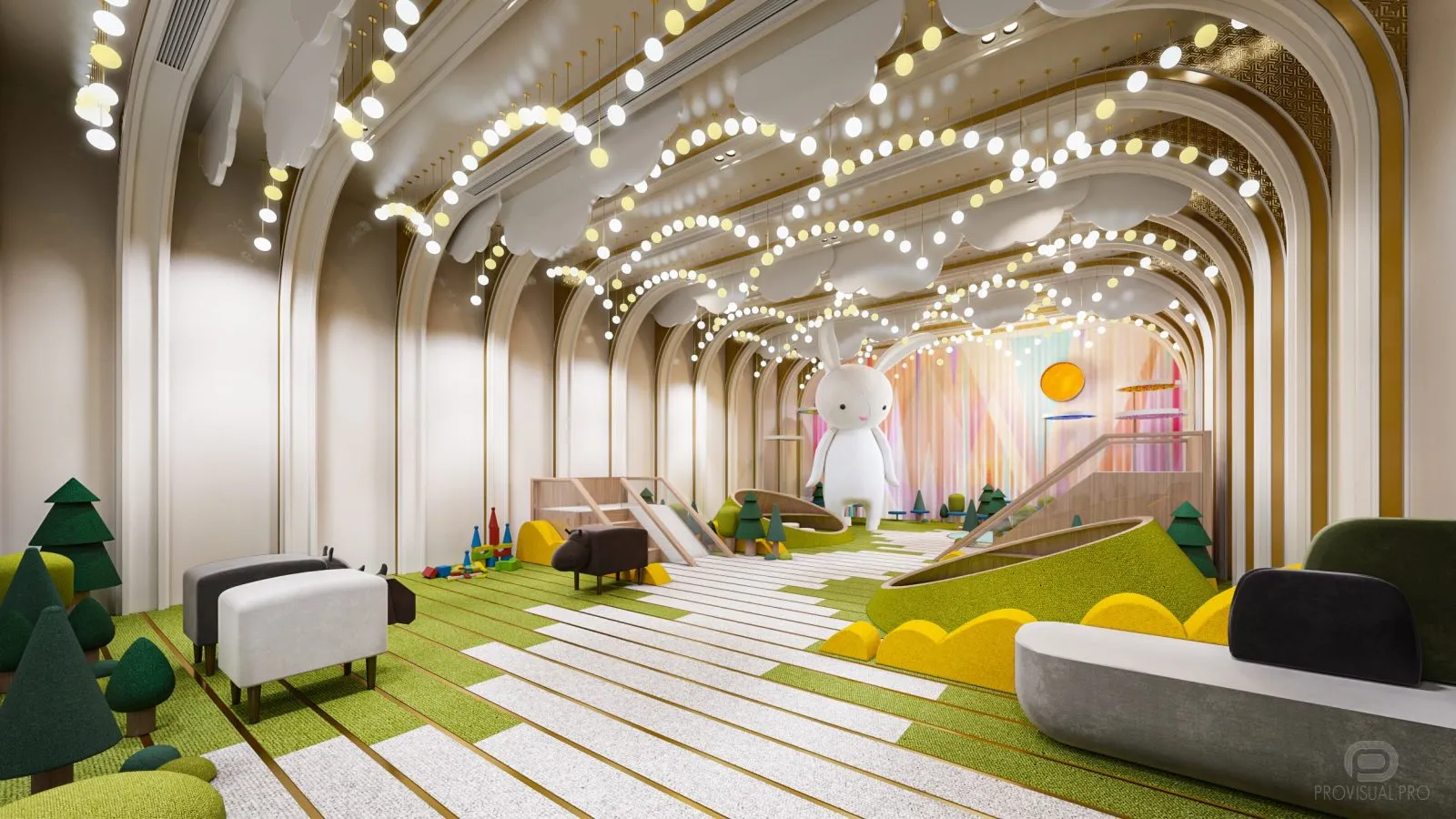
3D interior rendering eliminates four critical problems: mismatched expectations between designers and clients, endless revision cycles caused by miscommunication, expensive construction changes when reality doesn’t match imagination, and delayed project approvals while stakeholders struggle to visualize the final outcome.
We build digital versions of interior spaces using specialized software, then apply realistic materials, lighting, and furnishings to generate images that look identical to professional photography. The difference is we can “photograph” a space months or years before anyone could actually stand inside it.

Industry Applications and Business Solutions Across Market Verticals
Different sectors have distinctly different visualization needs and each market vertical brings unique requirements, timelines, and success metrics. What works for luxury residential sales doesn’t necessarily translate to healthcare facility planning. Restaurant franchises need brand consistency visuals that hotel developers simply don’t require. Understanding these nuances makes the difference between good visualization and business-accelerating visualization that drives measurable outcomes in your specific industry.

Leverage our specialized expertise across diverse industries with proven ROI and measurable business outcomes tailored to your market segment’s unique requirements. From accelerating pre-construction sales in real estate development to enabling architecture firms to command premium pricing through superior presentations, our industry applications deliver quantified results that directly impact your bottom line.

Our interior rendering services solve different challenges for different industries. Real estate developers see 40% higher conversion rates on pre-construction sales. Architecture firms report 65% first-time approval rates with enhanced client presentations. Hospitality brands achieve faster franchise expansion through standardized visualization assets that maintain brand consistency across multiple locations.
Real Estate Development and Pre-Construction Marketing
Accelerate sales cycles and enhance investor confidence through compelling interior visualization that drives pre-construction success. In real estate development, timing is everything—and our interior rendering services help you capitalize on market opportunities before your competitors even break ground.
- Acceleration
- Materials
- Marketing
- Planning & Presentations
Pre-Construction Sales Acceleration
Virtual home tours and lifestyle staging driving 40% higher conversion rates compared to traditional floor plan presentations. Buyers connect emotionally with spaces they can actually envision living in. One New York luxury development client closed $15M in pre-sales using our interior renderings six months before construction completion. The visualizations helped potential buyers understand how those stunning ocean views would integrate with interior living spaces—something traditional architectural drawings simply cannot communicate effectively.
Investor Presentation Materials
Professional visualization assets that secure funding and stakeholder buy-in at critical decision points. When presenting to investment committees or development partners, photorealistic interior renderings eliminate the guesswork about market appeal and revenue potential. Clear, compelling visuals that demonstrate lifestyle value and space functionality accelerate approval processes and reduce due diligence timelines.
Off-Plan Property Marketing
Enable property sales before construction completion through immersive visualization experiences that build buyer confidence. Pre-construction marketing campaigns featuring high-quality interior renderings consistently outperform traditional marketing approaches, allowing developers to secure financing through pre-sales and reduce overall project risk.
Development Planning & Community Presentations
Design validation and community presentation support that streamlines regulatory approval processes. Municipal planning committees and community stakeholders respond positively to clear visual communication about proposed developments, often leading to faster permit approvals and reduced opposition.
Architecture and Design Firm Collaboration
After working with architecture firms across three continents, we understand the challenge: clients expect stunning visualizations, but maintaining specialized 3D teams drains resources from core design work. Enhance professional practice through white-label partnerships and integrated workflow solutions that elevate client relationships without expanding internal teams.
- White-Label Partnership Solutions
- Design Development Support
- Competition Entry Visuals
White-Label Partnership Solutions
Our white-label services allow both real estate development firms and design studios to offer high-end visualization without maintaining internal 3D teams. Co-branded deliverables maintain your firm’s visual identity and client relationships while accessing world-class rendering capabilities. Your clients receive materials branded with your logo, style guidelines, and professional presentation standards—many partner firms tell us their clients assume they have an internal visualization department, which is exactly the seamless integration we aim for.
Design Development Support
Rapid iteration and concept validation for client presentations that accelerate approval timelines. During design development phases, architects need quick visual feedback to test spatial relationships, material combinations, and lighting scenarios. Our streamlined workflow produces clay renderings within 48 hours, allowing design teams to validate concepts before investing time in detailed development.
Competition Entry Visuals
Award-winning visuals for design competitions and industry recognition that strengthen firm reputation and market positioning. Competition success often depends on judges’ ability to understand design intent within seconds. Our competition-focused renderings emphasize architectural concepts, spatial innovation, and experiential qualities that resonate with professional juries.
Additional Market Verticals
Each vertical benefits from our deep understanding of industry-specific requirements, regulatory considerations, and market dynamics. Whether you’re coordinating complex construction schedules, maintaining brand standards across multiple properties, or creating campaign materials that capture attention, our interior visualization expertise translates into measurable business advantages and competitive positioning strength.
- Construction & Project Development
- Hospitality & Commercial Brands
- Marketing Agencies & Creative Studios
Construction & Project Developments
Construction companies use our interior visualization services to streamline stakeholder communication and reduce costly change orders through early design validation. Our renderings eliminate misunderstandings between investors, contractors, and design teams while supporting permit approval processes with professional presentation materials. Companies typically see 15-30% reduction in construction change orders, faster regulatory approvals, and improved project coordination that reduces timeline delays.
Hospitality & Commercial Brands
Hotels, restaurants, and retail chains leverage our services to ensure brand consistency across multiple locations while optimizing customer experiences through thoughtful space planning. We support franchise development with professional materials that attract qualified partners and help renovation planning that minimizes business disruption. Results include higher booking conversion rates, reduced implementation costs through standardized templates, and improved customer satisfaction scores linked to optimized space design.
Marketing Agencies & Creative Studios
Creative agencies integrate our rendering services to elevate campaign effectiveness through high-impact visual content for digital marketing, print advertising, and social media campaigns. Our interactive experiences help agencies secure larger project budgets while professional-grade visuals support award-winning creative materials. Agencies report 50% higher client engagement rates, premium project pricing capability, and increased client retention through innovative service offerings that competitors can’t match.
Comprehensive 3D Interior Rendering Services That Accelerate Design Success
Every project tells a story, and our job is making sure that story captivates from the first glance. After completing 500+ interior visualization projects, we’ve learned that the most successful renderings don’t just show spaces—they make people want to inhabit them. A luxury penthouse renovation needs to feel aspirational. A restaurant concept must convey the dining experience. A family kitchen should radiate warmth and functionality. Our comprehensive 3d interior rendering services handle this emotional connection through technical precision.
We’ve worked on everything from 200-square-foot studio apartments to 50,000-square-foot commercial developments, and the challenge remains consistent: translating design intent into images that inspire immediate confidence and approval. The magic happens in the details most people never notice—how afternoon light hits a countertop, the way shadows fall across textured walls, or the subtle reflection of overhead lighting in polished surfaces. These elements separate good renderings from ones that stop clients mid-presentation and make them say “I want this.”
Photorealistic Still Renderings for Every Interior Type
Here’s what separates our work from standard 3D visualization: we create images that fool the eye completely. After 8 years of refining our approach, we’ve developed rendering techniques that produce results indistinguishable from professional photography. Our rendering capabilities span from single hero shots that capture a room’s essence to comprehensive multi-angle coverage showing every important perspective. Clients often ask if we took photos of existing spaces—that’s exactly the reaction you want when presenting design concepts.
Custom furniture and fixture modeling sets us apart from studios that rely solely on generic libraries. When your project features a specific chandelier, custom millwork, or signature furniture pieces, we model them precisely rather or substituting similar items. This attention to accuracy extends to lighting scenarios—morning sunlight streaming through east-facing windows creates a completely different mood than dramatic evening ambiance with carefully positioned accent lighting. Each rendering undergoes our quality control process to ensure architectural measurements remain accurate while maintaining the visual impact that drives client excitement.
3D Walkthrough Animations and Dynamic Presentations
Moving through a space changes everything about how people understand it. Static images show individual moments, but walkthrough animations let clients experience the flow of daily life within your design. We’ve found that a 90-second animation showing someone’s morning routine in a kitchen renovation often sells the concept faster than a dozen still renderings.
Our animation capabilities include smooth fly-through sequences that guide viewers naturally from room to room, following logical paths—entering through the front door, moving through living spaces, discovering private areas. This creates a narrative that feels like an actual home tour rather than a technical demonstration.
People and lifestyle elements bring animations to life in ways empty spaces can’t achieve. A family gathered around a kitchen island or someone reading in a perfectly lit corner transforms architectural visualization into emotional storytelling. Professional post-production ensures smooth transitions and consistent color grading, while the final output works seamlessly in client presentations, investment pitches, or marketing campaigns without requiring specialized software.
Clay Renderings for Early Design Validation

Clay renderings—those clean grayscale previews that strip away colors and textures—reveal what really matters: whether the composition works, if the proportions feel right, and how the camera angle tells your design story. The grayscale format forces everyone to focus on spatial relationships and proportions rather than getting distracted by specific finishes.
Once the bones of the composition earn approval, we move forward with confidence knowing the foundation is solid. This early validation phase allows up to 40% geometry adjustments without impacting project timelines or budgets. Maybe the kitchen island feels too dominant, the seating arrangement doesn’t promote conversation, or the sight lines between spaces need refinement. Clay renderings expose these fundamental design relationships before we invest time in material selection and detailed lighting setup.
Industry-Focused 3D Interior Visualization Solutions
Every space type has its own visual language and functional requirements. A luxury hotel lobby demands different staging and lighting approaches than a pediatric clinic, while a high-end restaurant needs an atmosphere that a corporate boardroom would never require. Our specialized expertise goes beyond generic interior visualization to address the unique challenges and opportunities each space presents, drawing from deep industry knowledge across residential, commercial, and hospitality sectors.
Residential Interior Rendering

Home is where emotion drives decisions, not just function. When families imagine their future kitchen, they’re picturing birthday mornings, holiday gatherings, and quiet coffee moments before the day begins. Our residential rendering approach captures these lifestyle scenarios through careful staging that makes spaces feel lived-in rather than showroom perfect.
We handle everything from intimate studio apartments where every square foot matters to sprawling luxury penthouses with dramatic city views. The visualization approach differs completely: studios need clever staging demonstrating multifunctional living without feeling cramped, while penthouses require grandeur matching investment expectations.
Custom home and renovation projects benefit from our before-and-after transformations that help families commit to significant investments. Real estate marketing leverages these skills for pre-sales support, where buyers envision their lives unfolding in spaces existing only on paper. Lifestyle staging with finely placed personal elements—fresh flowers, morning newspapers, children’s artwork—creates the emotional connection that drives purchase decisions.
Commercial Space Visualization

Commercial spaces must work harder than residential interiors—they need to enhance productivity, reflect brand values, and create environments where business actually gets done. A law firm’s reception area communicates trust and competence before anyone speaks, while a tech startup’s open office needs energy that attracts talent and inspires innovation. The wrong atmosphere can undermine years of brand building or leave employees feeling uninspired.
Office interiors and corporate spaces require careful balance between functionality and impression management. Executive suites need gravitas without feeling intimidating, while collaborative areas should encourage interaction without creating noise problems. Co-working spaces face the unique challenge of feeling both professional and welcoming to diverse businesses sharing the same environment.
Retail visualization focuses on customer psychology and purchase behavior. How shoppers move through space, where their eyes naturally go, and what creates the impulse to linger all influence design decisions. Shopping center visualization helps tenants understand traffic flow and positioning advantages before signing leases.
Hospitality Interior Design

Hospitality spaces sell experiences before guests ever arrive. The stakes are higher because every design choice directly impacts revenue—poor lighting can kill romantic dinner sales, while uninviting spa environments reduce booking rates regardless of service quality.
Hotel lobbies, spas, and resort interiors demand atmospheric lighting that adapts throughout the day. Morning check-ins need energizing brightness, while evening arrivals call for warm, welcoming ambiance that promises relaxation. Our visualization captures these temporal shifts, showing how spaces transform from business-focused efficiency during conference hours to intimate social hubs as evening approaches.
Restaurant concepts require particularly nuanced visualization because dining is fundamentally social and emotional. We show how design choices impact table turnover rates, noise levels, and Instagram-worthy moments that drive marketing buzz.
Healthcare & Educational Facilities

Unlike commercial spaces focused on efficiency or hospitality venues designed for pleasure, healthcare and educational facilities must balance complex functional requirements with human psychology. Stress reduction, wayfinding clarity, and accessibility aren’t just nice features—they’re essential for spaces where confusion or anxiety can have serious consequences
Schools, libraries, and university facilities face the challenge of creating spaces that adapt to different learning styles and age groups, designing for real behavior rather than idealized scenarios.Clinics, hospitals, and wellness centers require functional planning that supports both medical protocols and patient comfort.
Our visualization helps medical practices see how design choices affect patient anxiety levels and staff productivity—natural lighting that improves mood, wayfinding systems that reduce confusion, and private consultation areas that encourage honest communication.
Entertainment & Specialized Venues

Theaters, lounges, and event spaces face a unique challenge: the same room might host corporate presentations, cocktail networking, and live performances in a single day. Each use requires completely different lighting, furniture arrangements, and acoustic properties. We show venue owners how flexible design systems handle these transitions without major setup changes between events.
Custom entertainment facilities involve technical requirements most designers never encounter—projection distances, sound isolation, climate control, and emergency egress all shape visual design in ways that aren’t obvious from architectural plans, but these technical elements must work seamlessly with both the business model and human experience to create profitable, engaging venues.
Interior Rendering Technology and Quality Assurance
Behind every photorealistic interior rendering lies a complex technical foundation that most clients never see—and shouldn’t have to think about. We’ve built our technology stack and quality processes to handle all invisible challenges so you can focus on design decisions rather than technical troubleshooting. The goal isn’t to impress with cutting-edge tools for their own sake, but to deliver consistent results that meet deadlines and exceed expectations.
Professional Rendering Software and Technical Capabilities
We utilize cutting-edge technology stack optimized for architectural accuracy and visual excellence across all project scales.
Our rendering pipeline centers on 3ds Max for accurate 3D modeling and Corona Renderer for photorealistic lighting that creates images indistinguishable from photography. This combination delivers the architectural precision and visual quality that separates professional visualization from basic 3D modeling. After Effects handles post-production compositing and color grading, while Premiere Pro manages video editing for walkthrough animations and client presentations.
We integrate AI tools to accelerate production while maintaining quality standards. Freepik’s AI generates custom textures and environmental elements, Magnific AI enhances image resolution for large-format printing, and Krea AI assists with concept development during early design phases.
Quality Control Process and Art Direction Standards
Every rendering undergoes rigorous quality control that separates professional work from amateur output. Our art director reviews each project at three critical stages: clay rendering for composition and spatial accuracy, material preview for lighting and texture quality, and final delivery for photorealistic standards.
Each project receives dedicated oversight from experienced 3D artists with architecture backgrounds, ensuring both technical precision and aesthetic excellence. Our quality assurance framework includes photorealism benchmarks, client satisfaction checkpoints, and delivery standards that consistently achieve 99%+ client satisfaction across diverse project types.
Streamlined Interior Project Workflow
Experience a proven 6-stage process that transforms initial concepts into stunning visualizations through clear communication, defined milestones, and collaborative refinement developed through 500+ completed projects across diverse markets.
- Stage 1
- Stage 2
- Stage 3
- Stage 4
- Stage 5
Stage 1: Discovery & Project Setup
- Same-day project start capability
- Initial consultation and requirement analysis
- Technical file collection: 3D models (3ds, skp, fbx, obj, dwg), plans,
sketches
- Material specifications, mood boards, and style references
- Dedicated project manager and specialized 3D artist team assignment
Stage 2: 3D Modeling & Clay Preview
- Accurate space modeling from architectural plans or existing models
- Camera positioning for optimal composition and storytelling
- Clay rendering delivery – grayscale preview showing geometry and
lighting
- Client approval with up to 40% geometry adjustments allowed
- Viewpoint and proportion validation
Stage 3: Material Application & Shaders
- Photorealistic material mapping with PBR (Physically Based Rendering)
- Advanced lighting implementation with IES profiles and HDRI
- Shaders preview at 2K resolution for client review
- Up to 20% content modifications permitted
- Surface property fine-tuning (reflection, roughness, transparency)
Stage 4: Refinement & Final Preview
- Client feedback incorporation with revision tracking
- Detail enhancement and composition optimization
- People, pets, and lifestyle element integration
- Final quality assurance and art director review
- Client approval for final rendering
Stage 5: High-Resolution Delivery
- Final rendering up to 4K resolution
- Professional post-production in Photoshop
- Client satisfaction confirmation and project completion
Why Provisual.pro Leads Interior Visualization Excellence
Provisual.pro Studio is a specialized 3D interior rendering studio founded in 2017 by Alexander Suharukov. Our team of architectural visualization experts delivers photorealistic interior renderings that accelerate client approvals by 65% and reduce project revisions by 25% for architecture firms, interior designers, and real estate developers worldwide.
With 8+ years of focused expertise, we’ve earned the trust of renowned firms like Emaar, A2M, Asia Standard International Group across 25+ countries. We transform interior design concepts into compelling visual narratives that clients instantly understand and approve—from luxury residential spaces to complex commercial developments.
Backed by 25+ industry awards and 300+ successful projects, Provisual.pro combines advanced rendering technology with deep understanding of interior design psychology to deliver visualization excellence that turns concepts into business results.





