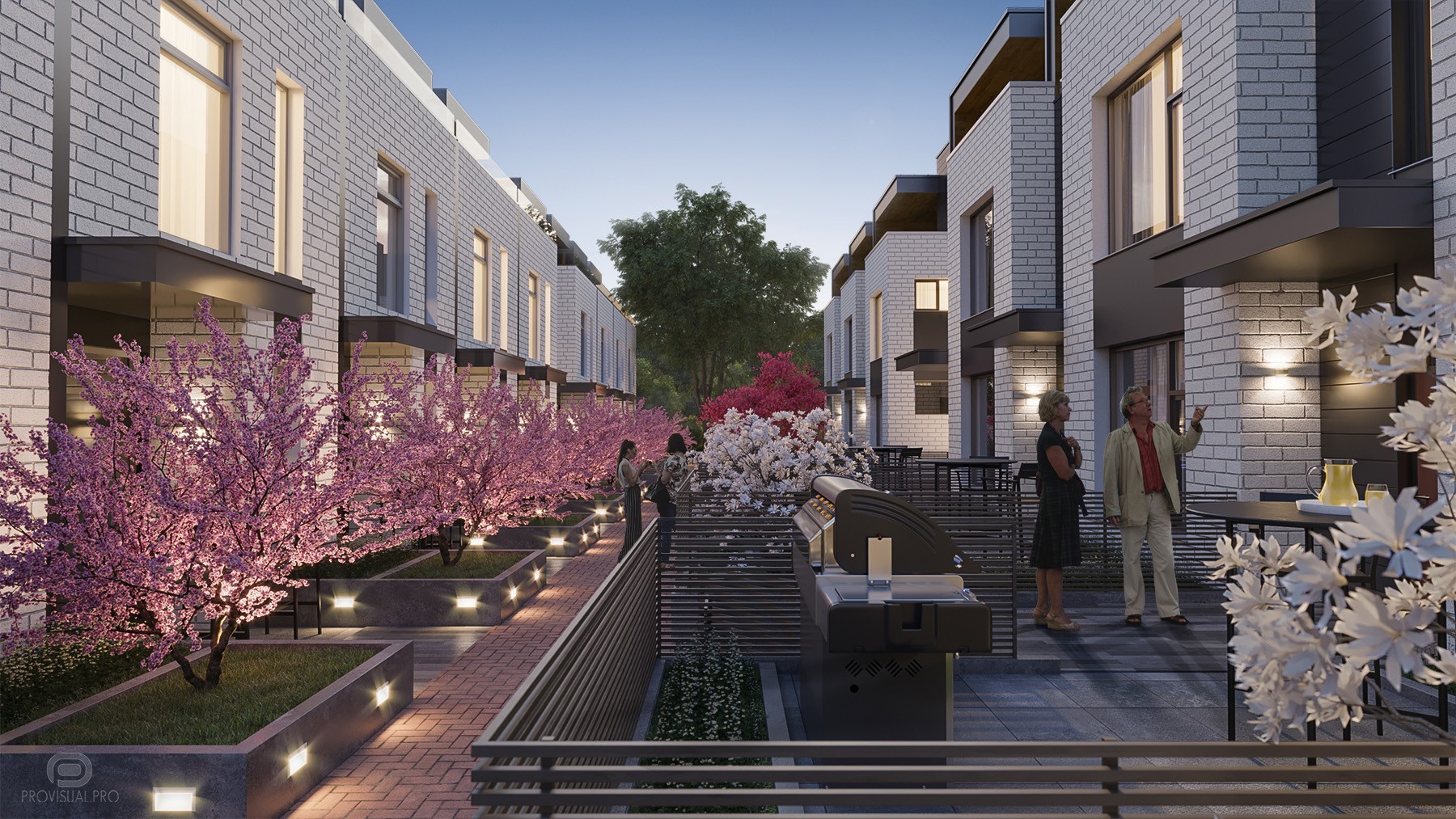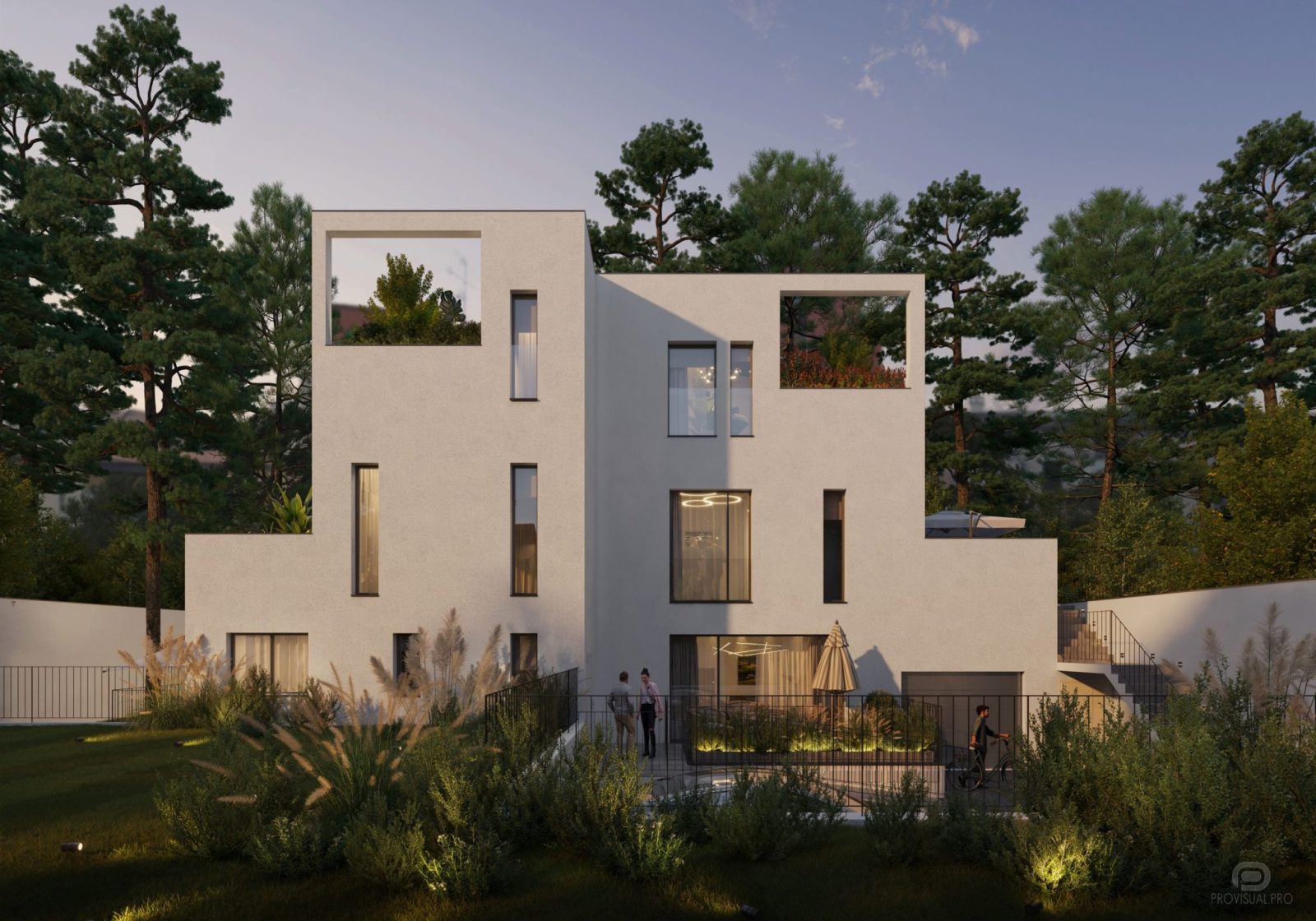3D rendering of homes for architects, developers, and real estate companies
November 19, 2024
Introduction
3D rendering is a key tool for architects, developers, and real estate professionals. It provides a clear visualization of projects, attracts clients, and reduces the costs associated with revisions. With 3D home rendering, it’s possible to see a project in detail even before construction begins, simplifying approvals and speeding up decision-making processes.
This article explores how 3D rendering enhances the work with cottages, townhouses, and custom homes, while also analyzing successful examples of its application.
Why is 3D rendering important for modern projects?
- The role of visualization in design and sales
Architectural rendering enables architects to clearly present ideas and concepts, making them accessible even to clients without technical expertise. This simplifies communication and reduces the risk of misunderstandings. Through detailed 3D visualization, clients can see how a project will look in reality, including materials, lighting, and the surrounding environment.
Additionally, photorealistic rendering services speed up project approvals. Clients make decisions more quickly when they see a realistic representation rather than just blueprints and schematics. This is particularly critical under tight deadlines, where delays can lead to financial losses.
- Impact on developers and real estate agencies
For developers, real estate rendering services serve as a powerful marketing tool. Realistic images enhance the appeal of a project, helping it stand out in a competitive market. Prospective buyers are more likely to show interest in a property when they can envision themselves living in it, even before construction begins.
Real estate agencies leverage architectural renders to sell properties at the design stage. This saves time on preparing presentations and allows marketing campaigns to launch earlier, accelerating sales and reducing costs.
Case studies of successful 3D rendering applications
- Oak-52 project (Vancouver, Canada)
Description:
Oak-52 is a residential complex of 23 custom-designed townhouses. The two buildings are arranged to form a cozy, enclosed courtyard featuring a relaxation area and a barbecue zone.
Rendering goals:
- Create photorealistic visualizations to present the project to a Canadian creative studio.
Visualization highlights:
- Focused on the layout and amenities of the shared courtyard and recreation zone.
- Realistic detailing of facades and landscaping.
- Captured the atmosphere of comfort and privacy characteristic of townhouses.
Result:
The 3D exterior rendering effectively showcased the project to the client and highlighted the appeal of the residential complex to potential buyers.
- Riva di Trento project (Milan, Italy)
Description:
Riva di Trento is a project for the renovation of an existing residential building in Milan. It included the creation of exterior visualizations and several interior design options.
Rendering goals:
- Present the updated building exterior.
- Propose interior design concepts aligned with modern European trends.
Visualization highlights:
- High detailing of architectural elements in the renovated building.
- Multiple interior styles reflecting contemporary aesthetics.
- Use of natural lighting to enhance the building’s new look.
Result:
The 3D architectural visualizer work became a key element in presentations for Rinofanto and the architectural firm Archventil, vividly demonstrating the renovation possibilities and increasing interest in the project.
- House in Avanca project (Avanca, Portugal)
Description:
This project features a modern house with minimalist design. The facade is made of vertical wooden slats complemented by large rectangular windows and doorways.
Rendering goals:
- Create a photorealistic visualization to present the project and attract buyers.
Visualization highlights:
- Emphasized the natural beauty of the wooden facade and concrete elements.
- Showcased the open and functional layout of the house.
- Used realistic lighting to highlight material textures.
Result:
The 3D architectural visualization studio delivered renders that accentuated the key design features and helped create a visually compelling image of the house for marketing purposes.
Technical aspects of 3D rendering
The quality of 3D rendering depends on the accuracy of materials and textures, lighting and shadows, as well as the level of detail in the surrounding environment. Materials must accurately represent the properties of objects, including roughness, reflections, and imperfections such as cracks or scratches. Lighting plays a crucial role in creating photorealistic images, while correctly positioned shadows add depth and volume to the scene. The detailing of the environment, including landscape, furniture, and decor, makes the image more lively and believable.
Software such as Autodesk 3ds Max is used to create high-quality images for modeling. Rendering engines such as V-Ray and Corona Renderer allow you to achieve photorealism by accurately imitating materials and lighting. Post-production is done in Adobe Photoshop to adjust the colors and add the finishing touches to the render.
Business benefits
For architects:
3D rendering greatly simplifies communication with clients by allowing them to visually explore a project before it’s realized. This accelerates the approval process, reduces misunderstandings, and enhances collaboration. Moreover, visualizations enable quick adjustments to the design, speeding up development and decision-making.
For developers:
Rendering increases the likelihood of attracting investors and buyers by showcasing the finished project even before construction begins. This helps generate interest and expedite decision-making. Additionally, using 3D rendering saves money by eliminating the need for costly physical models, while maintaining high-quality presentations.
For real estate agents:
3D rendering allows realtors to showcase properties in the best possible light, even if they haven’t been built yet. This helps potential buyers envision their future home, increasing their engagement and interest. Ultimately, visualizations speed up the sales process and help secure buyers more quickly.
Conclusion
3D rendering companies are transforming architecture and real estate by enhancing design, sales, and marketing processes. From cottages to large-scale developments, 3D exterior and interior renders help projects stand out and become more appealing to clients.
At Provisual.pro Studio, we specialize in delivering high-quality 3D exterior rendering and real estate rendering services. We have extensive experience with a variety of projects in Canada and the USA. If you’re ready to elevate your projects with stunning architectural visualizations, contact us to discuss your 3D rendering order and get a visualization price estimate.
Explore our portfolio and let us bring your ideas to life!


