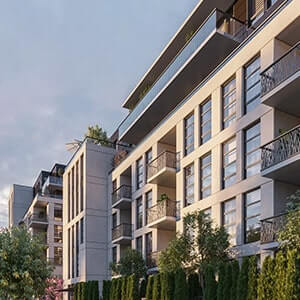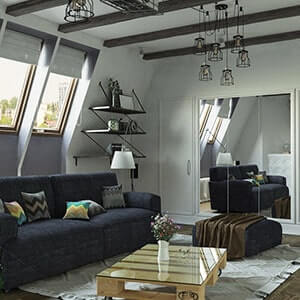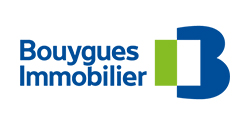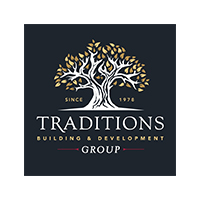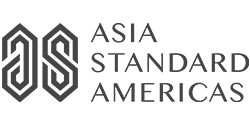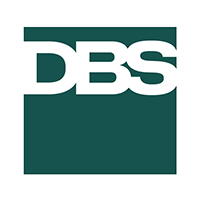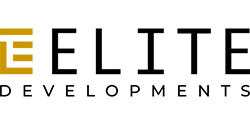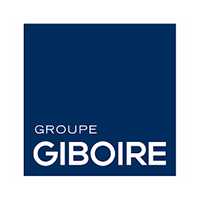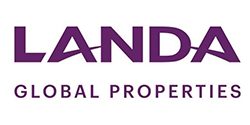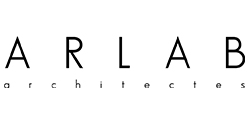3D Architectural Visualization in Boston
Bring your architectural designs to life with ProVisual.pro Studio professional 3D visualization services in Boston. Whether you’re an architect, real estate developer, or interior designer, we create stunning, photorealistic 3D renders, animations, and virtual tours to showcase your projects before they’re built.
What You Can Order from ProVisual.pro Studio in Boston:
3D Exterior & Interior Renders – High-quality images of buildings, homes, and commercial spaces.
Architectural Animations & Walkthroughs – Dynamic video presentations of your project.
Virtual Reality (VR) & 360° Tours – Immersive experiences for clients and stakeholders.
Floor Plans & Site Plans – Detailed 2D and 3D layouts for better planning.
Real Estate Marketing Visuals – Eye-catching visuals for property sales and promotions.
Urban Planning & Landscape Visualization – Large-scale project presentations.
Price of 3D architectural visualization in Boston
| $ | Delivery Time | Description | Example Project Types | ||
| Building Modeling | |||||
| Low Complexity | 330 | *2-4 | Basic massing, minimal fasade detail, simple roof geometry | • Single-family house (standard layout) • Cottage or vacation home | |
| Medium Complexity | 440 | *4-5 | Moderate fasade articulation, simplified interiors, basic structural logic | • Townhouse block with varied elevations • Small retail store or cafe • Low-rise office building | |
| High Complexity | 715 | *7-9 | Full architectural detailing, complex geometry | • Multi-story residential building • Mixed-use development (retail + residential) • Hotel or resort • Commercial tower with curtain wall system | |
| Exterior Render | |||||
| Low Complexity | 550 | *4-8 | Simple geometry, minimal landscaping, basic lighting, no surrounding context | • Single-family starter home • Small suburban house • Basic residential concept for zoning approval | |
| Medium Complexity | 770 | *5-9 | Moderate detailing, realistic materials, landscaping, partial context | • Townhouse development • Duplex with driveway and garden • Mid-size commercial building (e.g. dental clinic, cafe) • School or daycare center • Community center or church | |
| High Complexity | 990 | *7-11 | Complex architecture, full environment, advanced lighting, photorealism | Luxury villa with pool and landscape • Mixed-use urban building • Resort or boutique hotel • Shopping mall or retail complex • High-rise residential tower • Stadium or arena • Corporate headquarters | |
| Aerial Renders | 3D Aerial Render (photomontage) | 990 | *7-12 | Integration of a multi-story building into a real drone or satellite photo. Includes accurate perspective matching, realistic lighting, shadows, and blending with surrounding urban context. | • Residential high-rise tower • Mixed-use development • Hotel or office building in city center • Transit-oriented development • Large-scale masterplan |
| Interior Renders | Residential Interior | 600 | *5-9 | Visualization of private living spaces with realistic materials, lighting, and furniture layout. Focus on atmosphere, lifestyle, and design intent. | • Living room in a single-family home • Kitchen and dining area in a townhouse • Bedroom suite in a luxury apartment • Bathroom or walk-in closet in a condo |
| Public Interior | 850 | *7-11 | Visualization of shared or commercial spaces with functional layout, branding elements, and user flow. Often includes signage, lighting design, and accessibility features. | • Lobby of a hotel or office building • Cafe or restaurant interior • Retail store or showroom • School classroom or university lounge • Medical clinic or wellness center | |
| 3D Plans | 590 | *5-9 | Axonometric or top-down visualization of a building’s layout, showing walls, furniture, materials, and spatial flow. Designed for clarity and visual appeal, often used in brochures, websites, or client presentations. | • Apartment unit layout • Single-family house floor plan • Townhouse level plan • Hotel room or suite layout • Office space or co-working zone • Retail store interior plan | |
| 3D Animation | Standard 3D Animation | 110$/sec | *15-30 | Manually crafted camera paths, lighting, transitions, and full 3D rendering. Includes modeling, texturing, and post-production. CPU Based 3ds Max + Corona | • Walkthrough of a residential high-rise • Fly-around of a mixed-use development • Interior tour of a hotel or office space |
| AI-Assisted Animation | 700$/1 min | *7-11 | Generated or enhanced using AI tools for faster production. May use neural rendering, interpolation, or image-based animation. | • Conceptual animation from still renders • Quick visualizations for early-stage design • Marketing clips for social media | |
How much does 3D rendering cost in Boston?
A 3D architectural visualization studio in Boston charges between $700 USD and $1,500 USD for a high-quality 3D still image (also known as architectural rendering or architectural visualization).
Why Choose ProVisual.pro Studio?
✔ Photorealistic Quality – Advanced rendering with V-Ray, Lumion, Unreal Engine.
✔ Fast Turnaround – Efficient workflow for deadlines.
✔ Custom Solutions – Tailored to your project needs.
✔ Competitive Pricing – Affordable high-end visualization.
Serving Boston & Beyond – Perfect for architects, developers, and real estate professionals.
Boston Architecture: Where Historic Charm Meets Modern Innovation
Boston’s architecture blends historic charm with modern innovation, featuring iconic landmarks like the 18th-century Paul Revere House and the sleek, contemporary Institute of Contemporary Art (ICA). The city is known for its red-brick Federal-style row houses, Gothic Revival churches, and cutting-edge skyscrapers like the John Hancock Tower. This mix of old and new creates a unique urban landscape that reflects Boston’s rich history and forward-thinking design.





