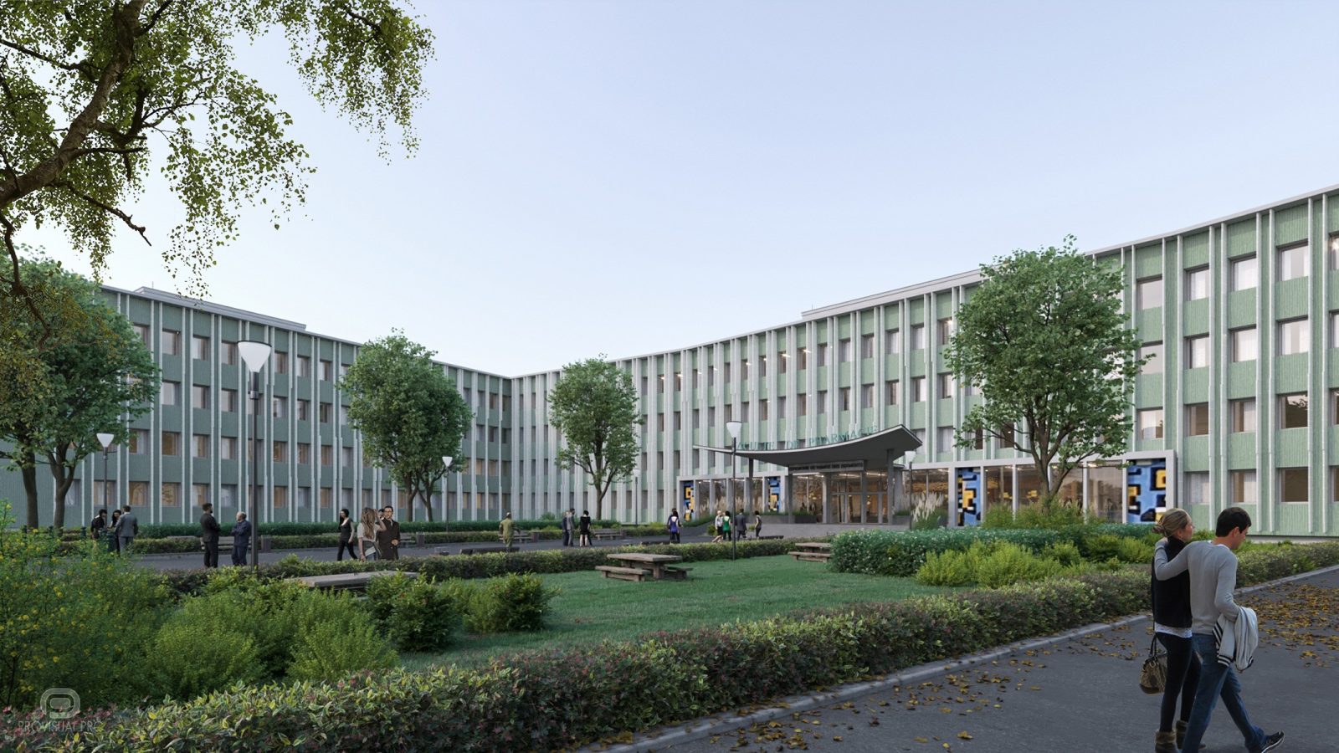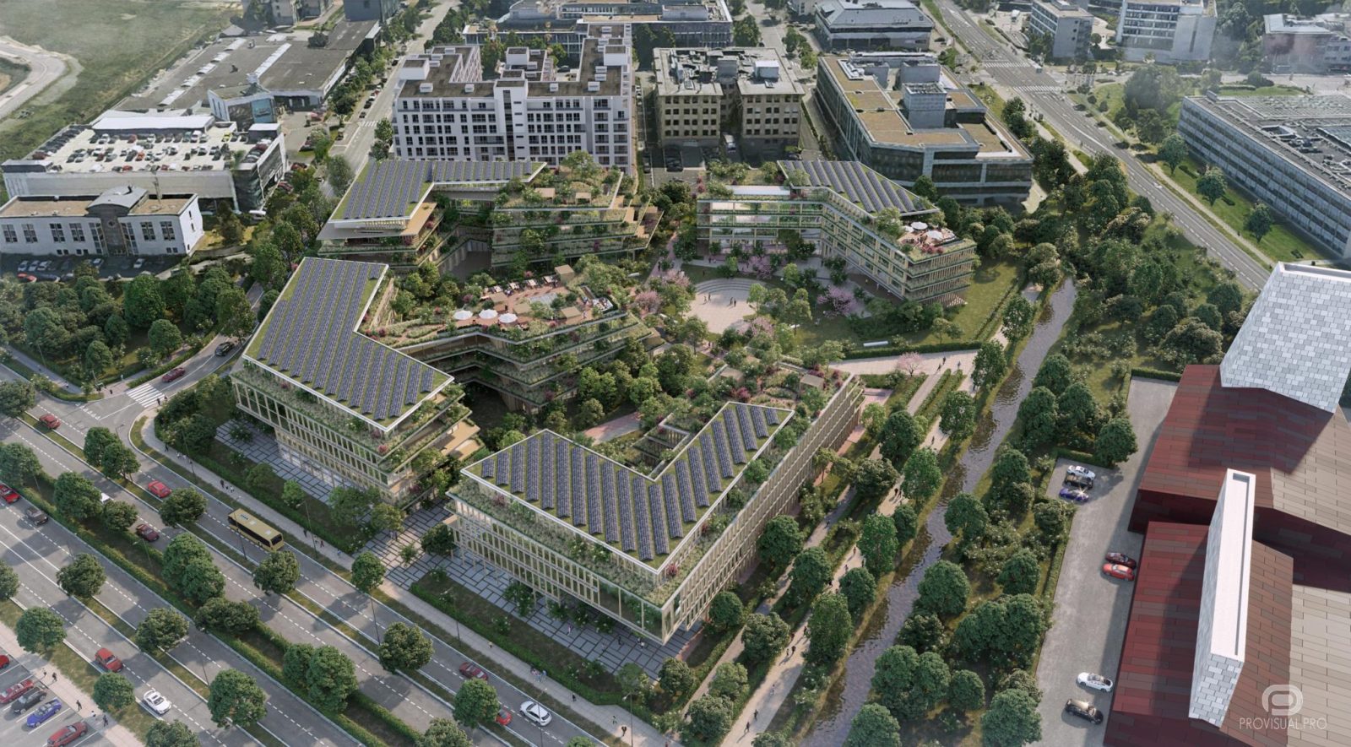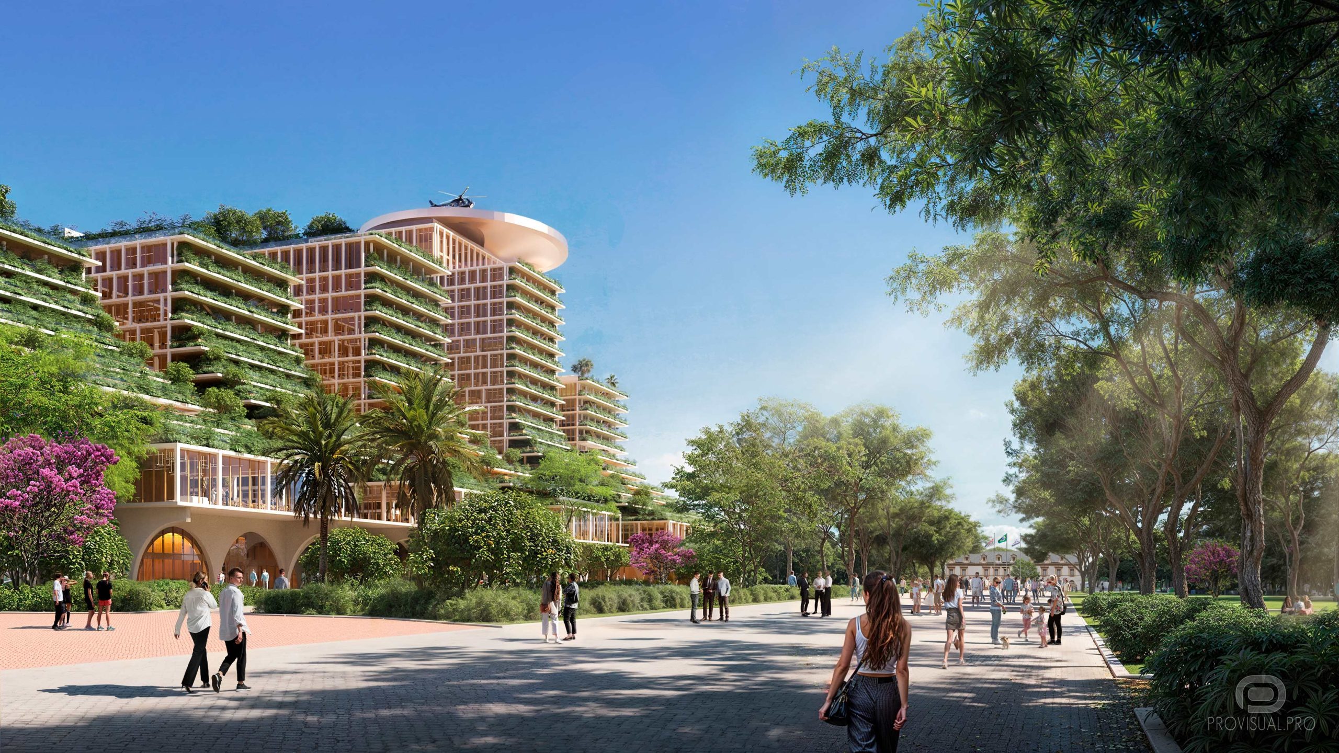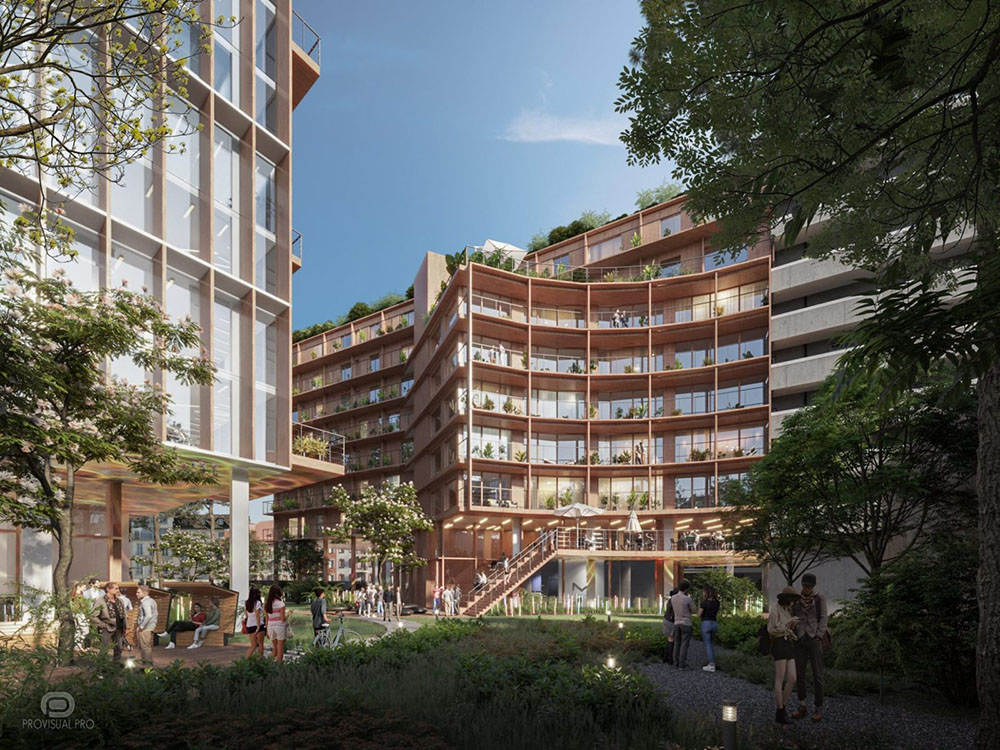3D visualization for landscape design: how to represent exterior spaces in detail
November 19, 2024
Introduction
3D visualization is an essential tool in landscape design that allows for a detailed representation of a project and its implementation. It replaces drawings and sketches, making the project clear and visually accessible for both clients and contractors. This technology helps avoid mistakes, optimize the approval process, and accurately showcase materials, lighting, and spatial structure.
The goal of this article is to highlight how 3D rendering services simplify the planning and visualization of outdoor spaces and to showcase real case studies of its application in parks, public areas, and private gardens.
Advantages of 3D visualization in landscape design
Emotional engagement
Realistic 3D renders allow clients not only to see the project but also to feel its atmosphere. High-detail photorealistic rendering helps “transport” them into the future space, enabling them to evaluate its aesthetics and functionality. This makes the approval process smoother and enhances the project’s clarity.
Precision in planning
3D modeling of landscapes and houses provides detailed representation of every project element: object placement, material textures, lighting, and landscape features. This ensures that all participants have an accurate understanding of the final result, reducing the likelihood of errors during implementation.
Saving time and budget
Developing the project in 3D during the planning phase helps identify potential issues in advance and make necessary adjustments. This minimizes the need for revisions during construction, saving resources and reducing costs.
Studio cases: examples of successful projects
- Cloche d’Or, Luxembourg
The Cloche d’Or project was an architectural competition for creating a four-building office campus integrated into Luxembourg’s dynamic urban environment. The primary focus was meeting high sustainability standards: Passive House, BREEAM Outstanding, WELL Platinum, and CO₂ neutrality.
To visualize the project, the architectural visualization studio employed modern photorealistic rendering services, including drone-captured imagery integration. These technologies achieved a harmonious blend of the buildings with their surroundings.
- São Paulo State Government Headquarters, Brazil
This conceptual project for São Paulo’s government headquarters encompasses office, commercial, and public spaces, spanning 210,817 m². The design is rooted in sustainable architecture principles, including CO₂ neutrality, a circular economy, and compliance with standards like Passive House, BREEAM Outstanding, WELL Platinum, LEED Platinum, and FitWel 3 Stars.
The 3D visualization of landscape design reflected the innovative design approach, emphasizing integration with nature and the creation of an energy-efficient, eco-friendly building.
- Boulogne, Paris, France
The renovation of Renault’s headquarters in Paris includes office and commercial spaces covering approximately 30,000 m². The project features modern architecture with a distinctive curved façade and integrated greenery.
The 3D architectural visualizer highlighted the building’s harmony with nature and demonstrated its sustainable design. The detailed renders conveyed the stylish combination of contemporary architecture and natural surroundings.
Technical aspects: how 3D visualization is created
The process of creating 3D exterior rendering begins with thorough data collection. At this stage, it is important to gather all necessary materials, such as architectural plans, drawings, and site photographs. This data allows for accurate reproduction of the space and provides insight into how the project should integrate with its surroundings.
Afterward, the creation of 3D models begins, where every detail—from buildings to landscape elements—is modeled in three-dimensional space. At this stage, it is crucial to capture not only the dimensions and shapes but also the structure of the materials.
The final step is architectural rendering—the process in which all project elements are given textures, illuminated, and processed to create a photorealistic rendering. This is not merely visualization but a true recreation of the space, where lighting, shadows, reflections, and material details play a key role. The rendering process demonstrates how the project will look under different lighting conditions, including daylight and nighttime.
Several specialized programs are used to create exterior visualization. Autodesk 3ds Max and Blender help model objects, V-Ray or Corona Renderer provide photorealistic lighting and textures, and Photoshop is used for post-processing. Modern technologies allow for the creation of not only static images but also animations or interactive visualizations, offering the opportunity to “immerse” oneself in the project.
Conclusion
3D rendering companies play a crucial role in creating perfect outdoor spaces. It allows both our studio and our clients to see the project in its entirety before implementation begins. With its help, we can precisely plan and visualize all elements of landscape design, from building structures to the finest details of the landscape. Thanks to photorealistic rendering, we ensure accuracy and transparency of the project, minimizing the risk of mistakes and inaccuracies during execution.
Working with our architectural visualization studio guarantees quality and success. Our portfolio showcases successful archviz exterior projects that demonstrate our attention to detail, creativity, and professionalism. We have extensive experience with a variety of projects in Canada and the USA. By choosing us, you ensure that your rendering project price is matched with exceptional results.
Let us turn your vision into reality. Place a 3D rendering order today to experience unparalleled quality in design and visualization.



