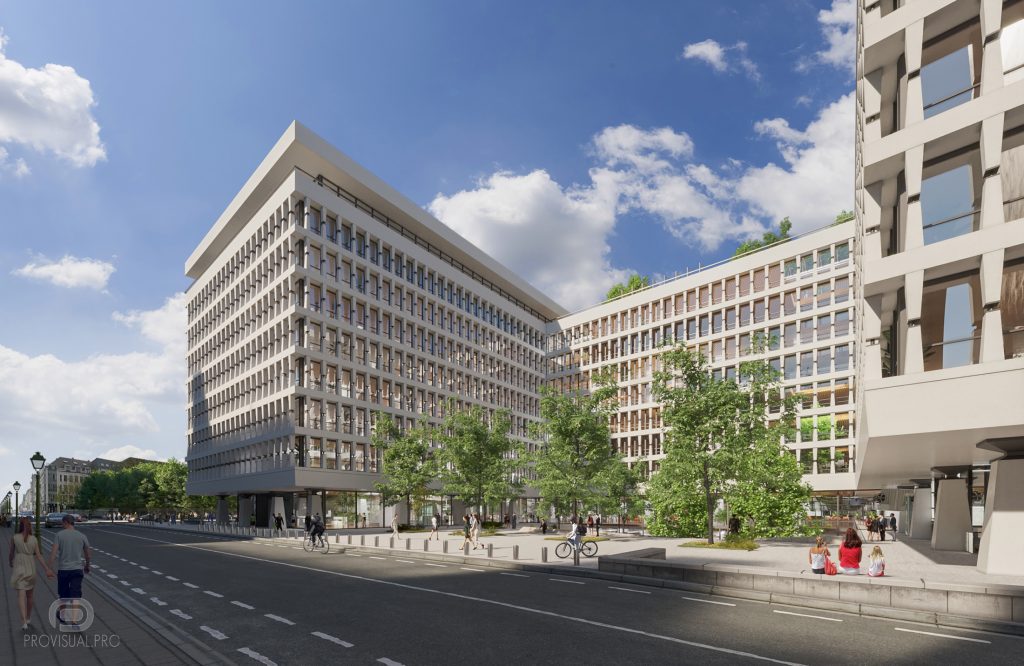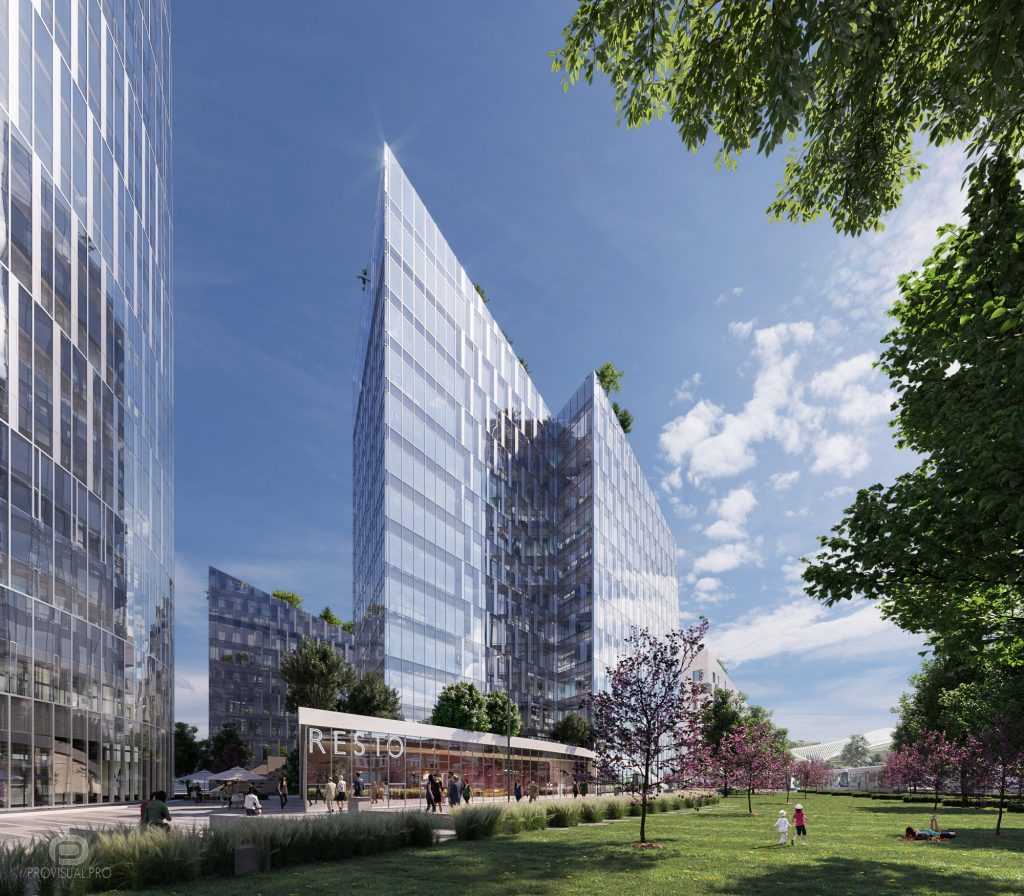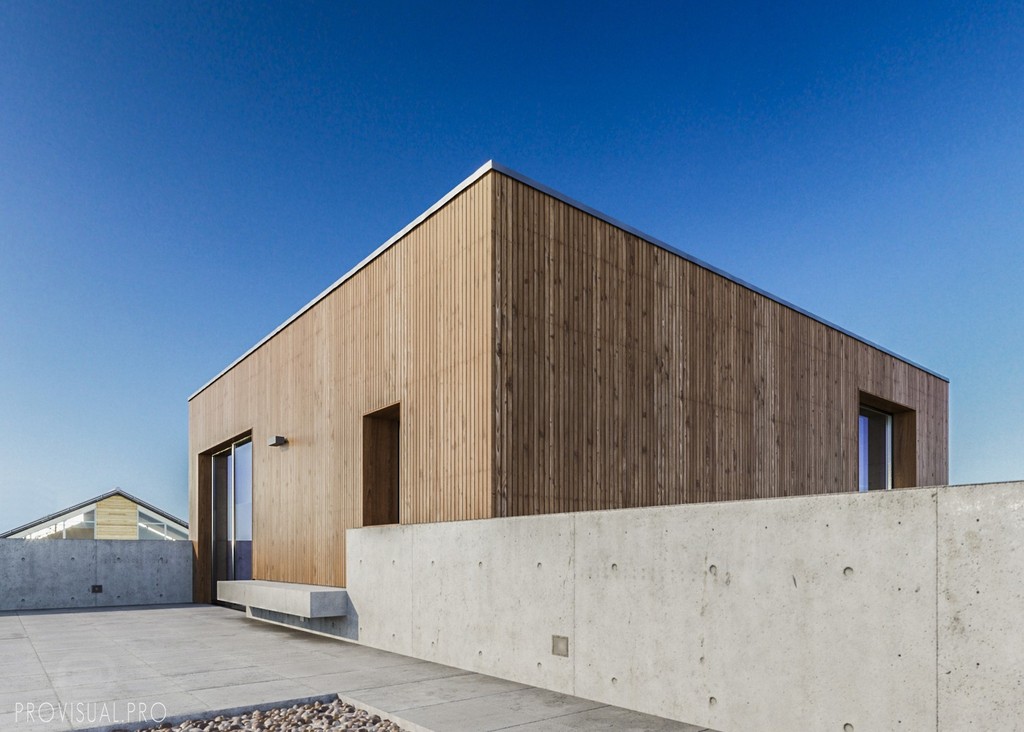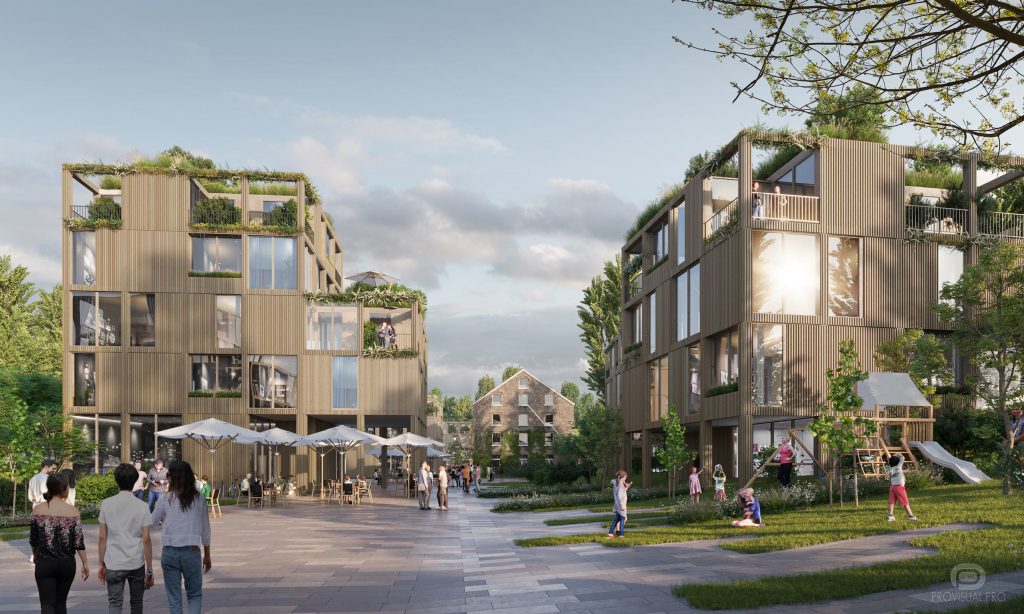3D visualization in architectural exterior projects (role and advantages)
July 24, 2024
In today’s world, where technology is advancing at an incredible rate, the architectural industry does not remain aloof from innovation. One of the most promising areas is 3D visualization of building exteriors. This method allows architects and customers to visualize the appearance of a future project, assess its aesthetic appeal and functionality.
3D modeling of an exterior is the process of creating a 3d model of a building or structure, taking into account all details and features. It can be useful at different stages of design, from concept development to detailed elaboration of facade elements.
The purpose of this article is to consider the role and advantages of exterior 3D visualization in architectural projects. We will look at the main aspects of this method, its capabilities and limitations, as well as analyze examples of successful projects that used 3D visualization.
The relevance of the topic is due to the fact that 3d modeling and 3d rendering is becoming an increasingly popular tool in the arsenal of architects. It allows you to improve the quality and efficiency of design, reduce the time for project development and improve communication between the customer and the contractor.
The role of 3D visualization in architectural projects
3D visualization has become an indispensable tool in modern architecture, playing a significant role in all stages of project work:
Project presentation and approval
- Clear visualization for clients. 3D images and videos allow clients to easily imagine the future object, its architectural features, design, and layout, even if the project exists only on paper. This greatly simplifies the project approval process, reduces the number of edits and improvements at later stages.
- Demonstration of options. With 3D visualization, you can quickly and easily demonstrate to the client various design options, color solutions, materials, and design elements, helping them make an informed choice.
- Effective presentation for investors and partners. 3D visualization is an effective way to present a project to potential investors and partners. Visual images and videos help attract attention, demonstrate the project’s potential, and increase the chances of its implementation.
Improving design solutions
- Identification of problems and errors. The 3D model allows the architect to see the project as a whole and identify possible problems, errors, or inconsistencies at the early stages of design. This helps to optimize the project, avoid costly rework, and improve its quality.
- Analysis of different options. 3D modeling allows you to quickly and easily create different options for architectural and design solutions, compare them with each other, and choose the best option.
- Creating photorealistic images. With modern 3D visualization software, it is possible to create photorealistic images and videos that are almost indistinguishable from real photographs. This allows you to show the project in the most favorable angles and from different points of view.
Marketing and sales
- Attractive advertising materials. 3D visualization is a great tool for creating attractive advertising materials such as brochures, booklets, mockups, and video presentations.
- Virtual tours. 3D models allow you to create virtual tours of the future object, which allows potential buyers or tenants to “walk” around it without leaving their homes. This significantly increases interest in the project and stimulates sales.
- Brand awareness. Using 3D visualization in marketing materials helps to increase brand awareness of an architectural firm or developer and create a positive image.
Benefits of 3D exterior visualization for architects, developers and construction companies
For architects:
- Improved quality and efficiency of work. 3D visualization allows the architect to work more effectively on the project, improve its quality, and solve tasks faster.
- Expanded opportunities for creativity. 3D modeling opens up new possibilities for the architect to realize their creative ideas.
- Increased competitiveness. The use of 3D visualization in their work allows the architect to be more competitive in the market.
For developers:
- Reduced risks. 3D visualization allows developers to reduce the risks associated with project implementation by more accurately predicting demand and identifying potential problems at an early stage.
- Increased sales. 3D visualization helps developers increase sales, as it allows potential buyers to more clearly imagine their future home.
- Increased investment attractiveness of projects. 3D visualization makes projects more attractive to potential investors.
For construction companies:
- Improved work coordination. The 3D model can be used to coordinate the work of various specialists on the construction site, which helps to improve the efficiency of work and avoid mistakes.
- Quality control. The 3D model allows for quality control of construction work at all stages of construction.
- Reduced construction time. 3D visualization can help reduce construction time through more accurate planning and optimization of work.
Comparison of 3D exterior visualization vs 2D exterior visualization
2D visualization refers to creating images of objects on a plane.
3D visualization uses computer models to create realistic images and videos that can be viewed from any angle.
The table below summarizes the key advantages and disadvantages of 3D exterior visualization compared to 2D visualization:
| Feature | 3D Visualization | 2D Visualization |
| Realism | More realistic as it accounts for perspective, lighting, and shadows. | Less realistic as it does not account for these factors. |
| Versatility | Can view the object from any angle and create realistic images and videos. | Cannot view the object from any other angle than the one presented in the image. |
| Making changes | Easy to make changes to the model, allowing for quick creation of different design options. | Making changes to a 2D image can be more complex and time-consuming. |
| Cost | Generally more expensive than 2D visualization. | Generally less expensive than 3D visualization. |
| Time | 3D visualization can take longer to create than a 2D image. | 2D images generally take less time to create. |
Overall, 3D exterior visualization is a more versatile and realistic way to represent architectural projects than 2D visualization. However, 2D visualization can be a faster and more economical option for simple projects. The choice between 3D and 2D visualization depends on the specific needs of the project, its budget, and timeline.
Here are some additional factors to consider when choosing between 3D and 2D visualization:
- Project complexity. For complex projects with many details, 3D visualization is generally the better choice.
- Purpose of the visualization. If the visualization is intended to present the project to clients or investors, 3D visualization is generally a more effective way to make an impression.
- Skills and experience. If you do not have experience with 3D modeling, 2D visualization may be a simpler option.
- Budget. 3D visualization is generally more expensive than 2D visualization.
- Timeline. 3D visualization can take longer to create than a 2D image.
Technical aspects of 3D visualization
3D visualization is a complex process that involves several steps:
1. Modeling:
- 3D model creation. The object to be visualized is modeled in 3D space using specialized software at this stage.
- Level of detail. The level of detail of the model depends on the desired level of realism of the visualization.
- Materials and textures. Materials and textures are added to the model to give it a realistic appearance.
2. Lighting:
- Lighting setup. Light sources are set up and their properties are configured, such as light type, intensity, color, and shadow, at this stage.
- Realistic lighting. It is important to create realistic lighting that matches the time of day, weather conditions, and surroundings.
3. Rendering:
- Image calculation. The image is calculated based on the 3D model, lighting, and other parameters at this stage.
- Resolution and quality. The resolution and quality of the rendering can vary depending on the desired result.
4. Post-processing:
- Adding effects. Various effects can be added to the rendered image at this stage, such as atmospheric phenomena, depth of field, motion blur, etc.
- Color correction. Color grading the image can improve its overall appearance and make it more realistic.
3D visualization software:
There are many different 3D visualization software packages available, each with its own advantages and disadvantages.
Some of the most popular software packages include:
- Autodesk 3ds Max. A versatile package that can be used to create various types of 3D visualizations.
- Blender. A free and open-source package that is used to create 3D models, animation, rendering, and games.
- Maya. A professional package that is used to create high-quality 3D visualizations for film, television, and games.
- Unreal Engine. A game engine that can also be used to create realistic 3D visualizations.
3D visualization hardware:
3D visualization requires a powerful computer with a fast processor, large RAM, and a high-performance graphics card.
Overall, 3D visualization has revolutionized the architectural industry, providing a powerful tool for architects, developers, and construction companies to enhance their workflows, improve project outcomes, and achieve greater success. As technology continues to advance, the role of 3D visualization is only expected to grow, further transforming the way buildings are designed, constructed, and marketed.



