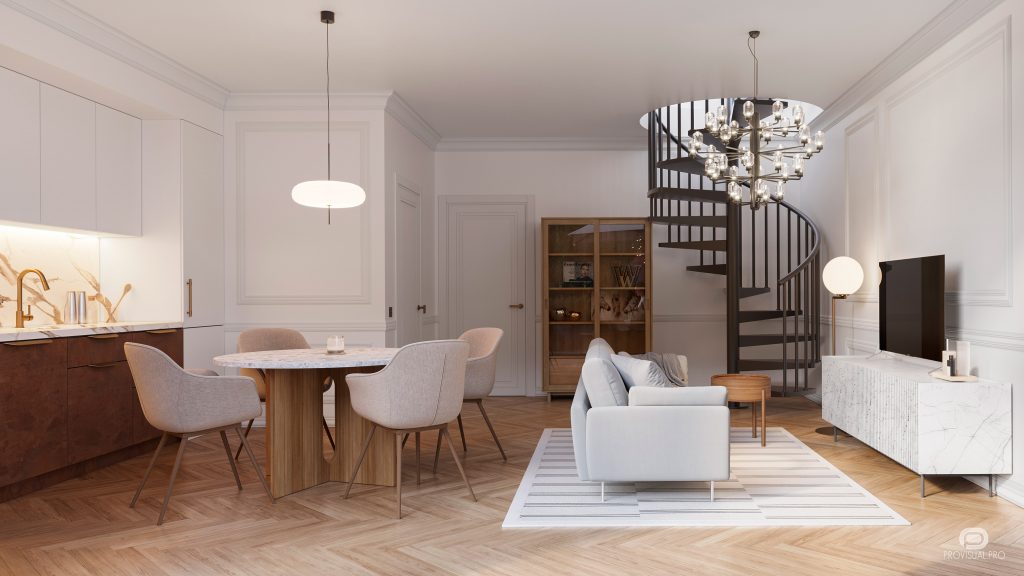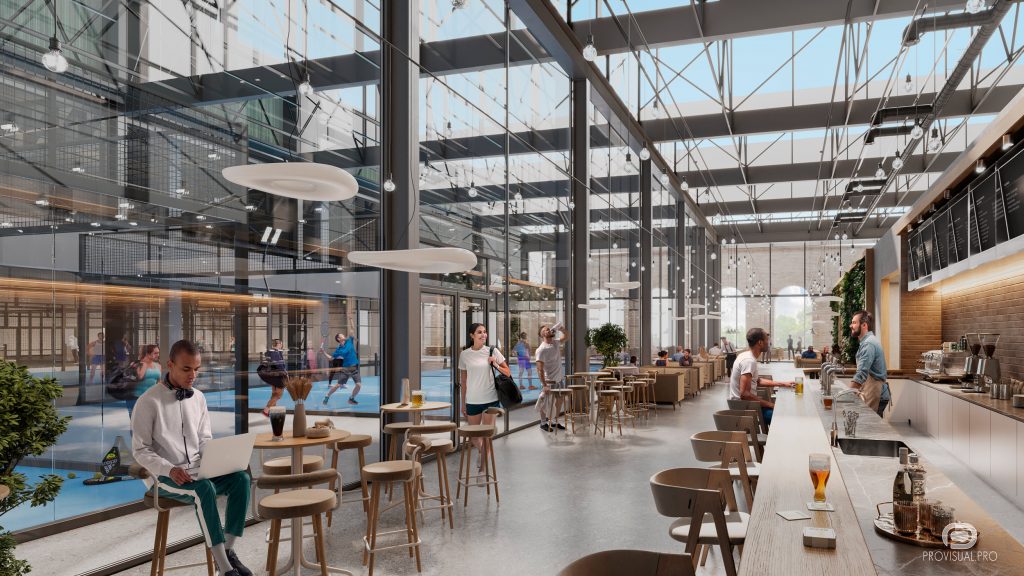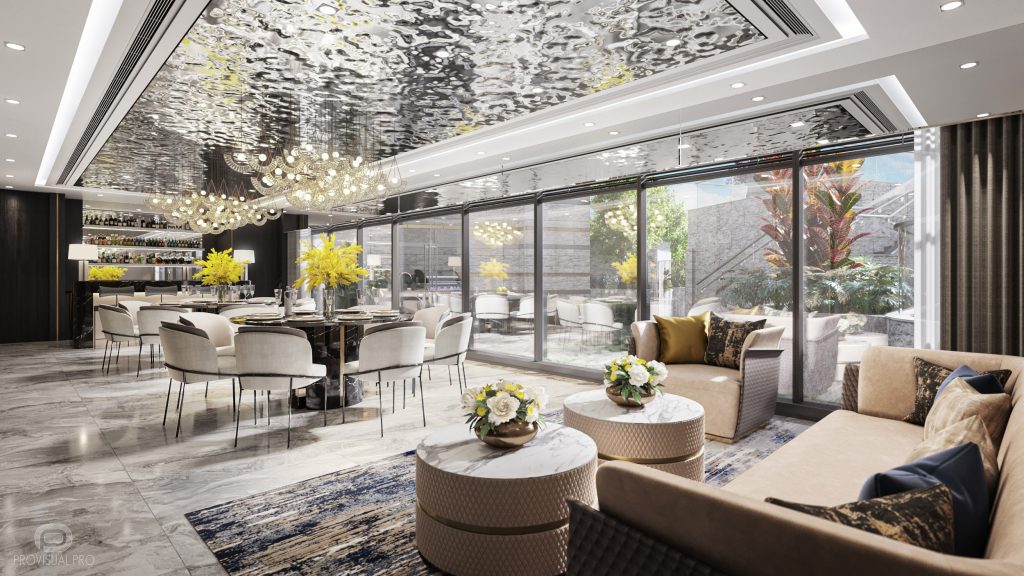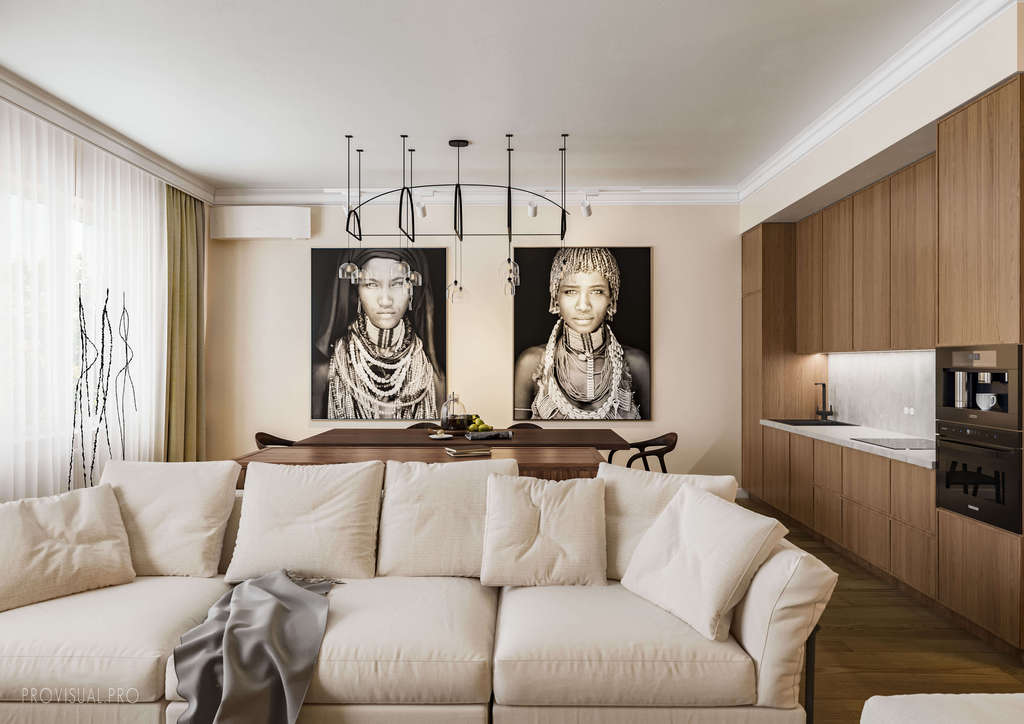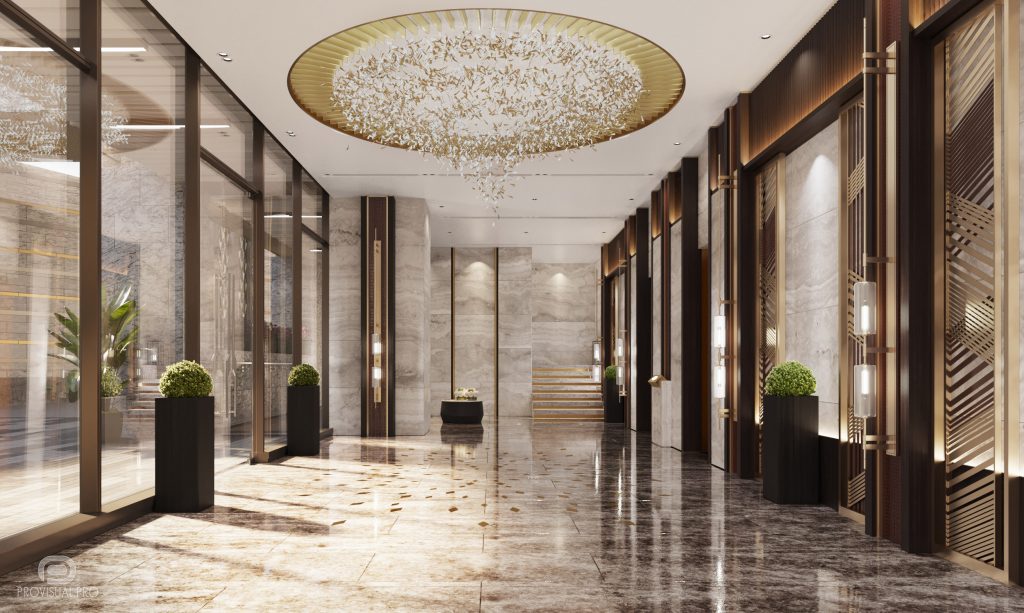3D visualization of interiors in architectural and design projects
July 26, 2024
3D visualization of interiors has become an integral part of architectural and design projects in today’s world. This technology allows for the creation of realistic and detailed images of interiors, significantly simplifying the design process and client approval. Through 3D visualization, architects and designers can not only present their ideas in a visually compelling form but also make necessary adjustments during the planning phase, thus saving time and resources.
In an era of rapid technological advancement, the demand for high-quality visual materials is continuously growing. Clients increasingly expect to see highly detailed representations of their future homes, offices, or commercial spaces—something that cannot be achieved with traditional drawings and sketches. 3D visualization provides the ability to create photorealistic images that help not only convince clients of the soundness of the proposed solutions but also identify potential issues before construction begins.
Moreover, the use of 3D visualization in architecture and interior design facilitates more effective communication among all project participants: architects, designers, builders, and clients. This helps avoid many misunderstandings and reduces the number of errors that can arise from misinterpretations of drawings or descriptions.
This article will explore the key aspects of using 3D visualization in architectural and design projects, including its benefits, main methods and tools, and the future prospects of this technology.
The process of creating 3D interior visualizations in design projects
In the realm of interior design, high-quality 3D visualizations are crucial for bringing concepts to life. Our studio is dedicated to ensuring that each project is meticulously detailed and aligns perfectly with the client’s vision. Here is a step-by-step guide to our process for creating stunning 3D interior visualizations.
1. Selecting camera angles and approving geometry
The journey begins with selecting the right camera angles and validating the geometry of the scene. This stage involves close collaboration with the client to fully understand their vision and objectives.
Choosing camera angles. We start by determining the best camera angles to showcase the interior’s features and details. Various angles and perspectives are proposed, discussed, and refined until the client approves the final choice.
Geometry validation. Ensuring that all elements in the scene, including shapes and proportions, accurately reflect the design plans is essential at this stage.
2. Initial corrections and rendering
Once the camera angles and geometry are approved, we move on to producing the first color renderings at a 2K resolution.
Initial rendering. The first set of color renderings, which includes final quality elements such as lighting and people, is sent to the client. These renderings form the basis for subsequent discussions and refinements.
Client feedback. The client reviews the renderings and provides feedback. It’s important to gather as much detailed feedback as possible to identify what needs improvement.
Implementing changes. Our 3D artists make necessary adjustments to lighting, materials, textures, and other aspects based on the client’s comments. The updated renderings are then sent back to the client for further review.
3. Secondary corrections
Further refinements might be necessary after the initial corrections to ensure the renderings meet the client’s expectations.
Client review. The client examines the updated renderings and offers additional feedback and suggestions.
Updated renderings. Revised renderings incorporating the client’s feedback are created and sent back for review.
Final adjustments. Any additional changes required are made to perfect the visualization.
4. Final high-resolution rendering
After all corrections have been made and approved, we proceed to create the final high-resolution renderings.
High-quality rendering. We produce high-resolution 4K images suitable for use in presentations, websites, and print materials.
Delivering final renderings. The completed renderings are delivered to the client in all agreed formats and resolutions.
This structured process ensures that each 3D interior visualization we create meets the highest standards of quality and fully aligns with the client’s vision.
Why 3D visualization is essential in architectural projects
3D visualization of interiors plays a crucial role in architectural projects for several reasons. This technology allows architects and designers to present their ideas in a clear and understandable manner, facilitating communication with clients and other project stakeholders. Here are the main reasons why 3D visualization is necessary in architectural projects:
1. Realistic project representation
3D visualization enables the creation of photorealistic images of interiors, showing how the space will look once construction is complete. This helps clients to better understand and evaluate the project.
2. Simplified approval process
Visualization makes it easier to agree on design choices with clients. Realistic images allow for a detailed view of the interior, helping to avoid misunderstandings and speeding up decision-making.
3. Identifying and correcting errors
3D visualization helps identify potential issues and errors at early stages of design. This allows for necessary adjustments before construction begins, saving time and money.
4. Effective project presentation
High-quality visualizations make project presentations more appealing and convincing. This is particularly important when participating in competitions or presenting projects to investors.
Benefits of 3D visualization for architectural and design projects
The use of 3D visualization in interior design and architectural projects offers numerous advantages. Here are some of the key benefits:
1. Enhanced quality and accuracy
3D visualization allows for the creation of precise and detailed images of interiors, improving the overall quality of the project. This helps architects and designers better control the design and construction process.
2. Time and resource savings
Identifying and correcting errors early with 3D visualization avoids costly changes later in the project. This helps reduce project timelines and costs.
3. Improved communication
3D visualizations facilitate communication between architects, designers, builders, and clients. Realistic images help all project participants better understand and visualize the final outcome.
4. Increased client appeal
Photorealistic visualizations make the project more attractive to clients. This helps to convince them of the soundness of the proposed solutions and increases their satisfaction with the project.
5. Interactive features
Modern 3D visualization technologies allow for the creation of interactive models that clients can explore on their own. This makes the interaction with the project more engaging and informative.
3D interior visualization vs 2D interior visualization: pros and cons
Choosing between 3D and 2D interior visualization depends on your goals and budget. Here’s a quick comparison to help you decide:
3D visualization:
Pros:
Realism. 3D images create a photorealistic representation of the future space, allowing you to “walk through” it and see it from all sides.
Clarity. It’s easy to assess the relationship between different design elements, see how furniture will be arranged, lighting will be positioned, and materials and textures will be selected.
Making changes. It’s easier to make changes to the project at the 3D visualization stage than to redo the finished renovation.
Coordination. 3D visualization is understandable not only to you but also to the contractor, which minimizes the risk of misunderstanding and mistakes during project implementation.
Cons:
Cost. 3D visualization is generally more expensive than 2D, as it requires more time and professional skills from the designer.
Time. Creating a 3D visualization takes longer than 2D.
2D visualization:
Pros:
Cost. 2D visualization is cheaper than 3D, making it a more accessible option.
Speed. 2D visualization can be created faster than 3D.
Cons:
Limited clarity. 2D images do not provide the same level of realism and clarity as 3D.
Difficulty of making changes. Making changes to a 2D project can be more difficult and time-consuming.
When to choose 3D visualization:
You need the most realistic possible project of your future interior.
You want to be able to “walk through” the future space and see it from all sides.
A complex design with many details is important.
You want to minimize the risk of mistakes during project implementation.
When to choose 2D visualization:
You have a limited budget.
You need a simple project with a minimum of details.
You don’t need photorealistic visualization, just diagrams and plans.
Trends in 3D interior visualization
3D visualization of interiors continues to evolve, reflecting changes in technology and market demands. Here are some current trends in this field:
1. Photorealism
Modern renders are becoming increasingly realistic thanks to advancements in both software and hardware. The accuracy of lighting, textures, and materials enables the creation of images indistinguishable from photographs.
2. Virtual reality (VR)
VR technology allows users to “immerse” themselves in visualized spaces, which is particularly useful for architects and designers when presenting projects to clients. VR not only lets you see but also feel the scale and atmosphere of an interior.
3. Augmented reality (AR)
AR helps users visualize how various interior elements will look in real spaces. With mobile apps, you can “place” virtual objects in existing environments and assess their fit.
4. Interactive 3D models
Models that can be interacted with in real-time are gaining popularity. Users can change materials, color schemes, and furniture arrangements, allowing for a better understanding of the final result.
5. Automation and AI
The use of artificial intelligence to automate routine tasks, such as furniture arrangement, color scheme selection, and lighting setup, significantly speeds up the visualization process.
6. Cloud technologies
Cloud rendering platforms allow complex tasks to be performed without the need for powerful local computers. This accelerates the rendering process and makes it more accessible.
7. Motion and animation
Animation is used to demonstrate the functionality of interior elements, such as sliding doors, lighting systems, and transforming furniture mechanisms.
8. Parametric design
The use of parametric tools allows for the creation of unique and complex shapes that are easy to adjust and modify. This is particularly relevant for custom projects and objects.
9. More detailed fine-tuning
There is a trend towards more detailed rendering, including the intricate details of textures, material surfaces, and accessories. This makes visualizations more convincing and lively.
10. Sustainability aspects
There is increasing attention to sustainability in interior design. Visualizations are increasingly incorporating elements that highlight the eco-friendliness and sustainability of projects, such as the use of natural materials and energy-efficient solutions.
Conclusion
3D visualization in architectural and design projects has become an indispensable tool, transforming the way professionals conceptualize and communicate their ideas. The advancement of photorealistic rendering, interactive 3D models, and immersive VR and AR technologies has elevated the quality and precision of visual presentations. These technologies enhance the client experience. They also streamline the design process, leading to more accurate and efficient project development.
The integration of automation and AI further accelerates workflow. Enabling designers to focus on creativity and innovation. Cloud-based solutions democratize access to high-quality rendering capabilities, making sophisticated visualizations available to a broader audience.
Attention to detail and a focus on sustainability reflect the industry’s commitment to creating not just visually stunning but also environmentally responsible designs. As these trends continue to evolve, 3D visualization will undoubtedly play a crucial role in shaping the future of architectural and interior design, driving forward new possibilities and setting higher standards for quality and creativity.
