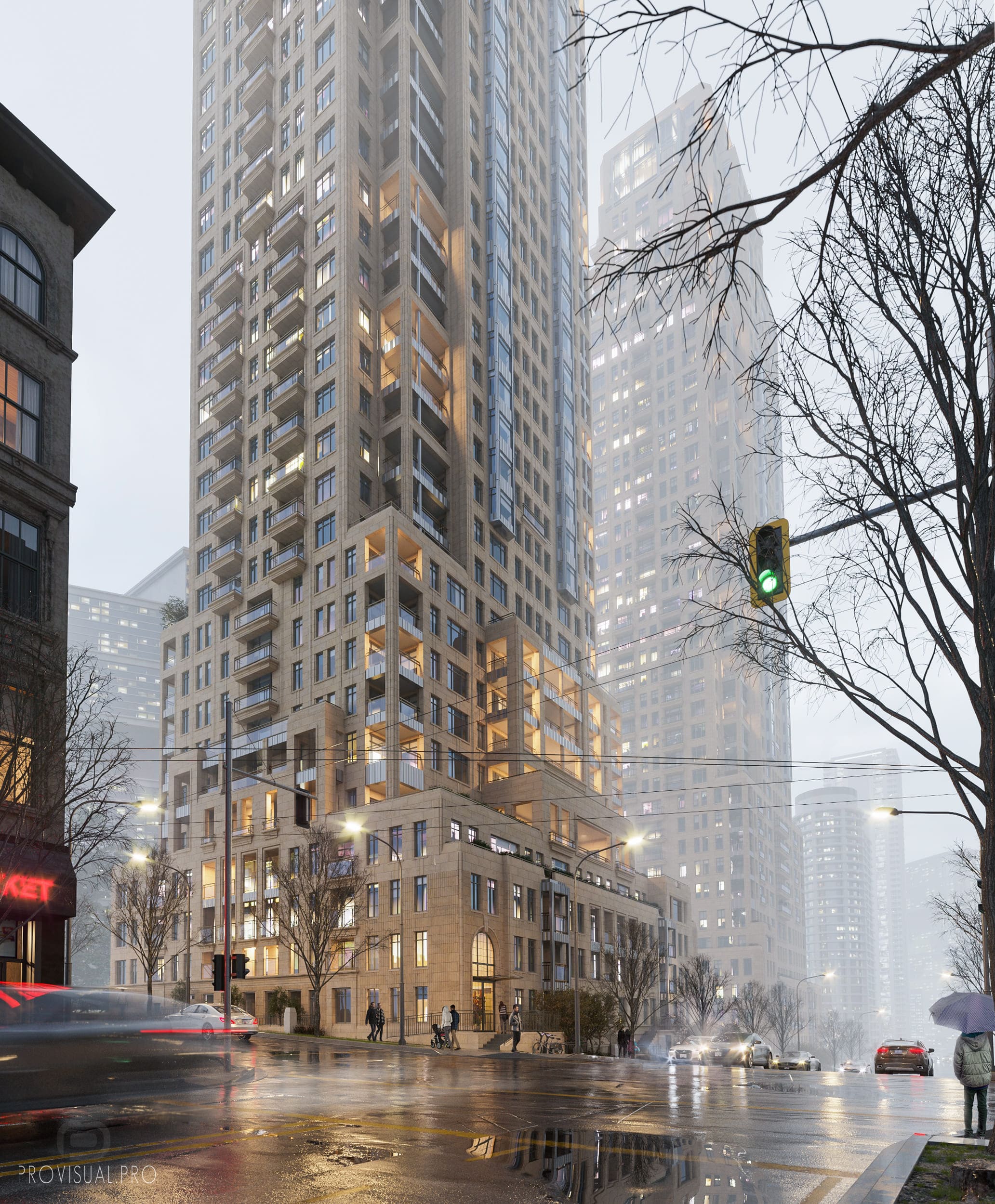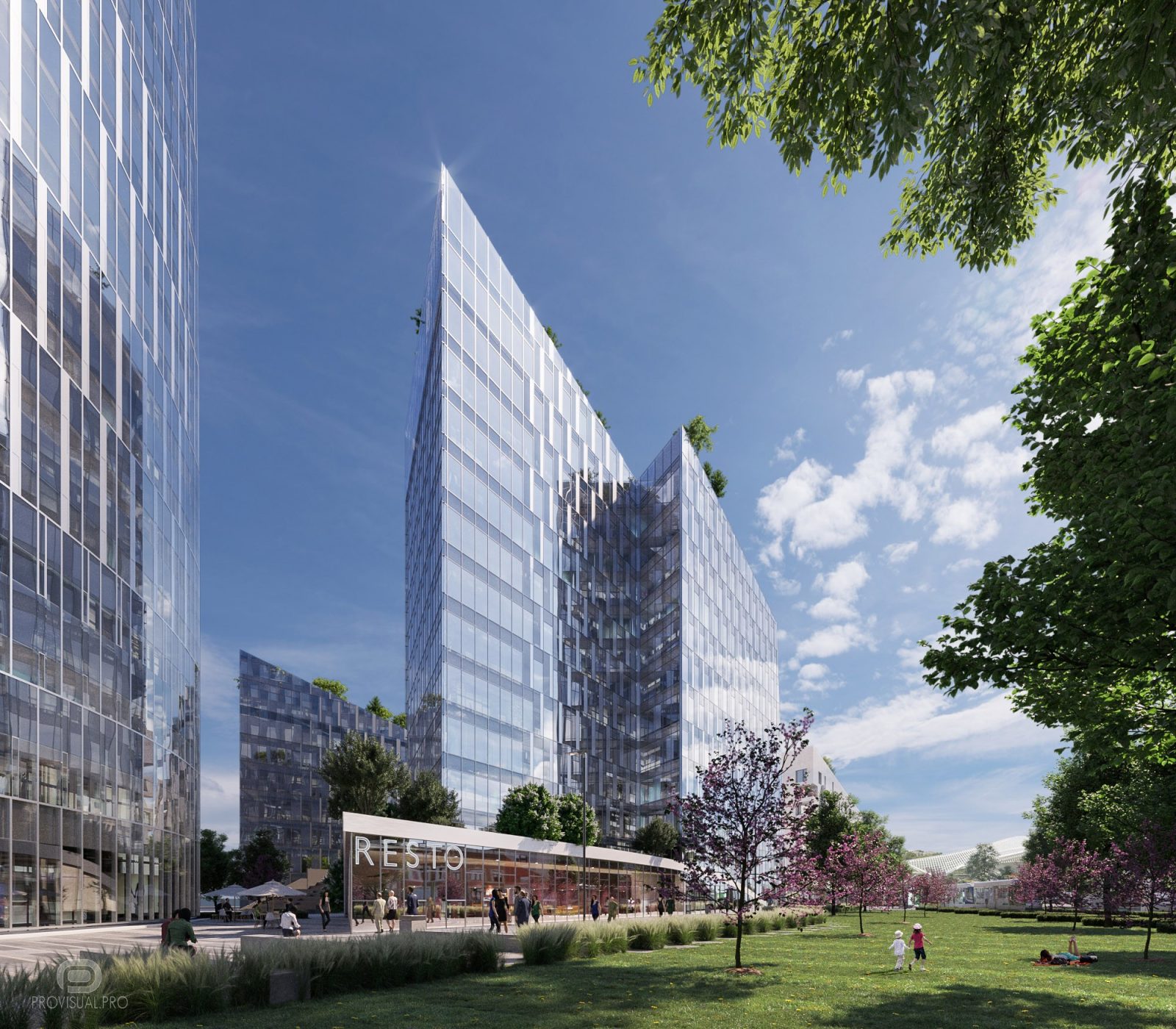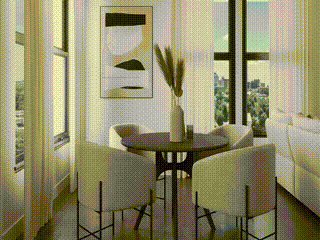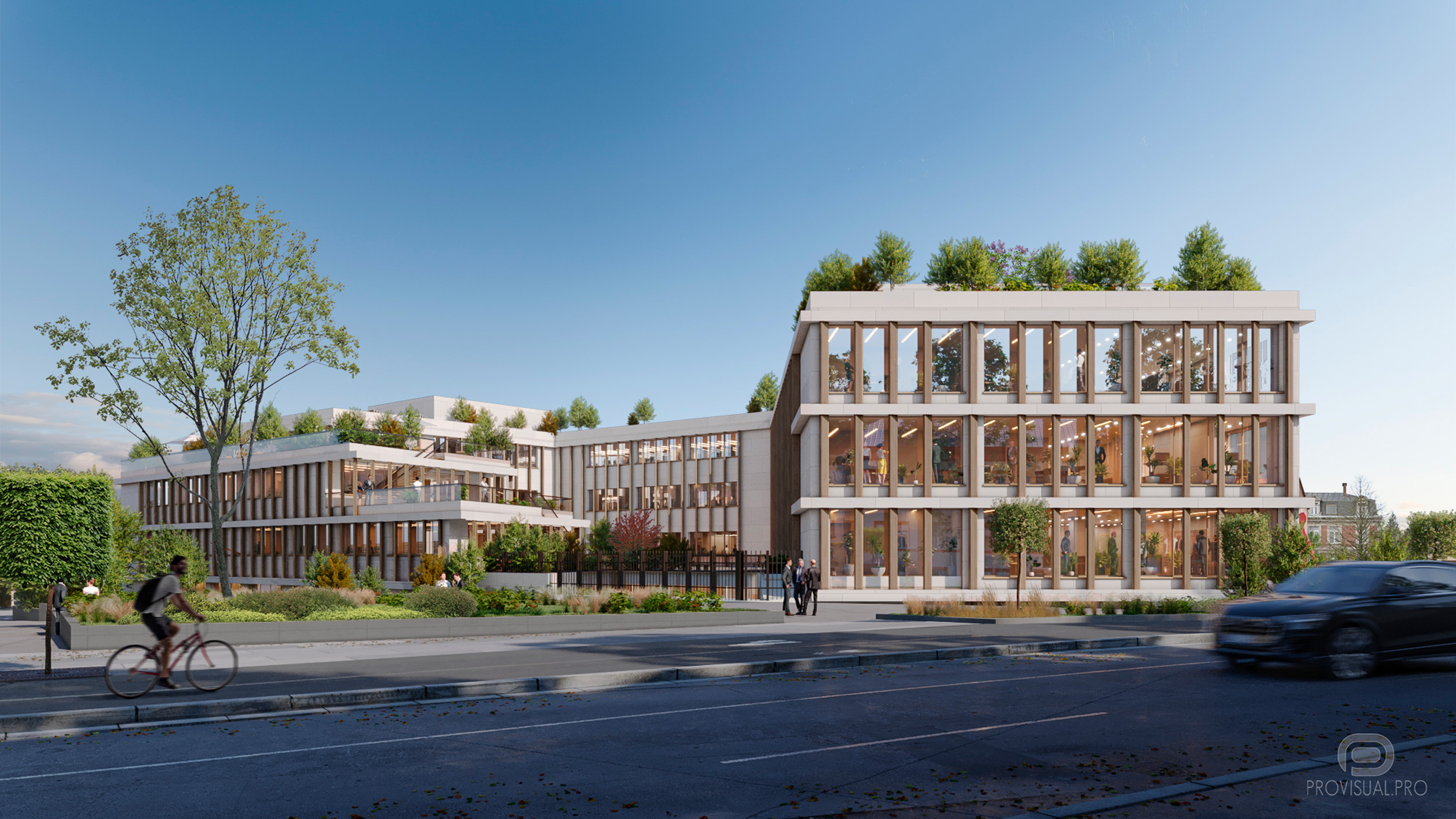The power of 3d exterior rendering in architectural visualization
In the modern world of architecture and real estate, 3D exterior rendering has become an essential tool for visualizing projects before they are built. High-quality exterior visualization allows architects, developers, and investors to present their ideas with striking realism, ensuring a clear and compelling representation of future buildings. At Provisual.pro Studio, we specialize in 3D […]



