
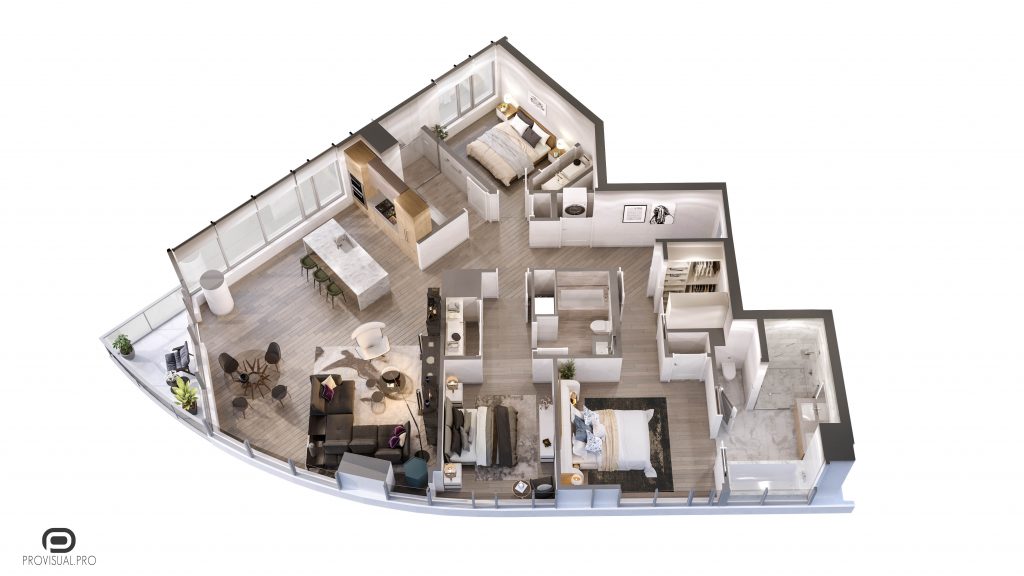 Open +
Open +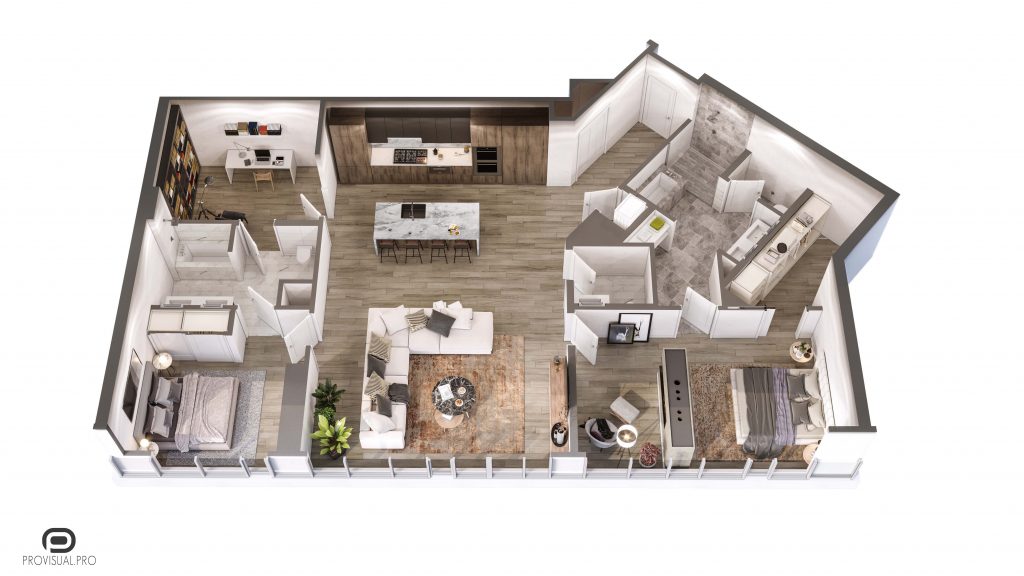 Open +
Open +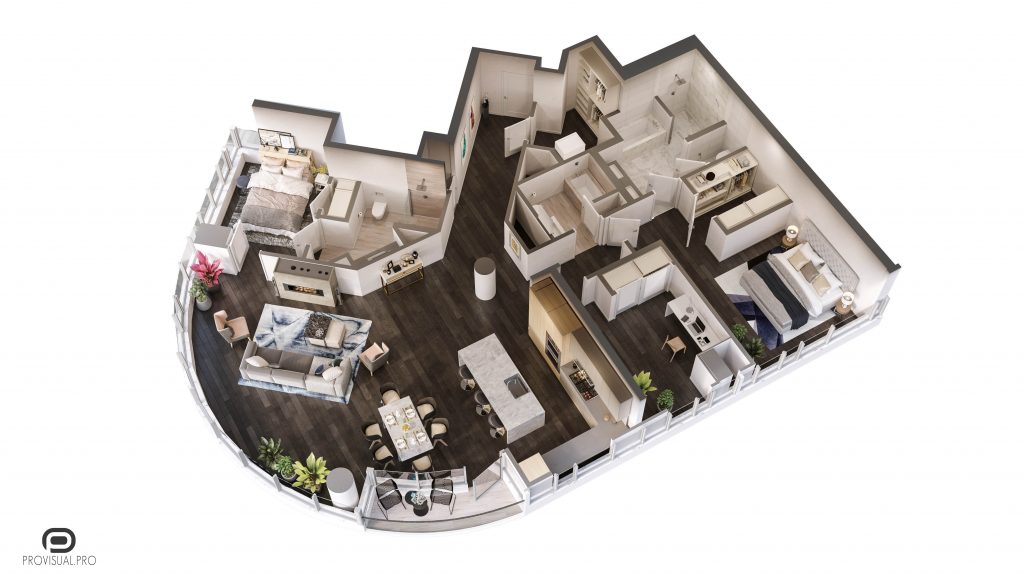 Open +
Open +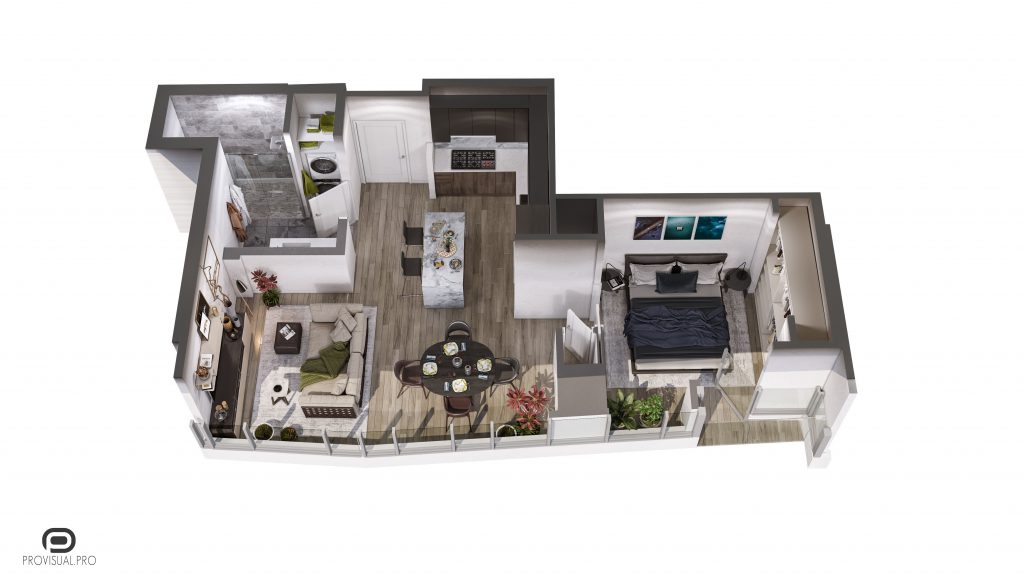 Open +
Open +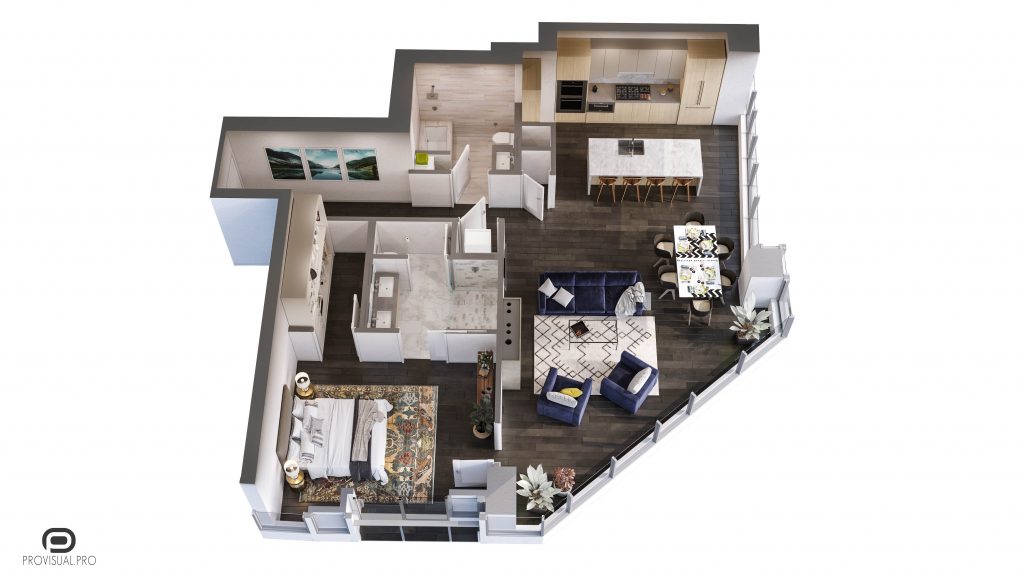 Open +
Open +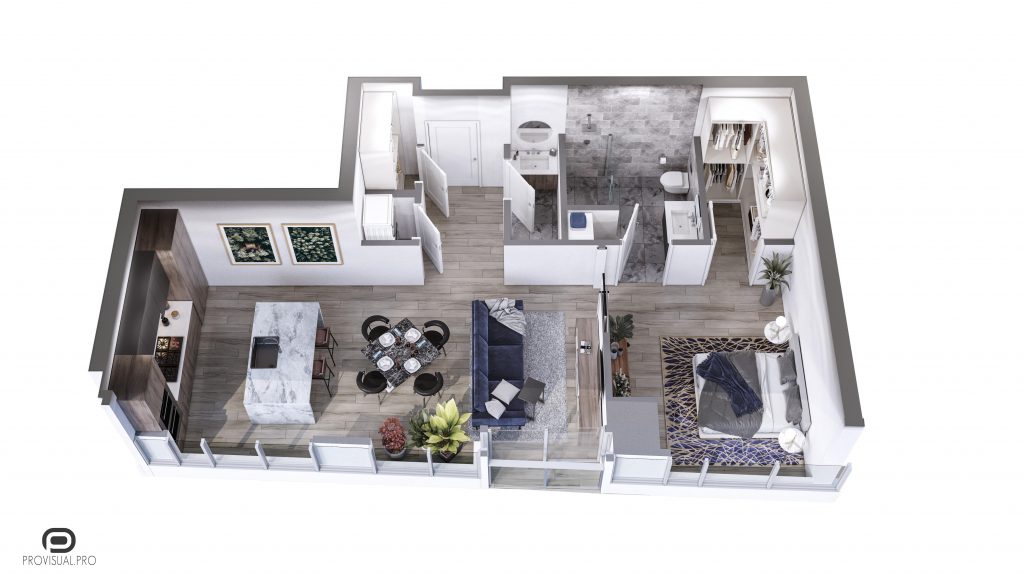 Open +
Open +3D Floor Plans
Discover our wide-ranging collection of 3D floor plans, designed for clients across the globe. Our proficiency in 3D architectural modeling guarantees that every floor plan is carefully constructed, providing a transparent and intricate depiction of each layout and design. Our 3D floor plans, applicable to both residential and commercial properties, emphasize the spatial configuration, structural components, and visual attractiveness of every project.
Our adept team of designers and architects has consistently produced superior 3D floor plans for ventures in the EU, USA, and Canada. We are experts in 3D visualization, VR360 tours, and 3D animation, presenting an all-encompassing array of services to fulfill your architectural visualization requirements.
For architects, real estate developers, or interior designers, our 3D floor plan solutions offer a unique opportunity to envisage your projects with exceptional clarity and detail.
We invite you to connect with us to explore how we can assist with your upcoming project and enhance your presentations through our advanced 3D rendering services.
-
 Location
Vancouver, Canada
Location
Vancouver, Canada
-
 Year
2019
Year
2019
 Location
Location Year
Year