
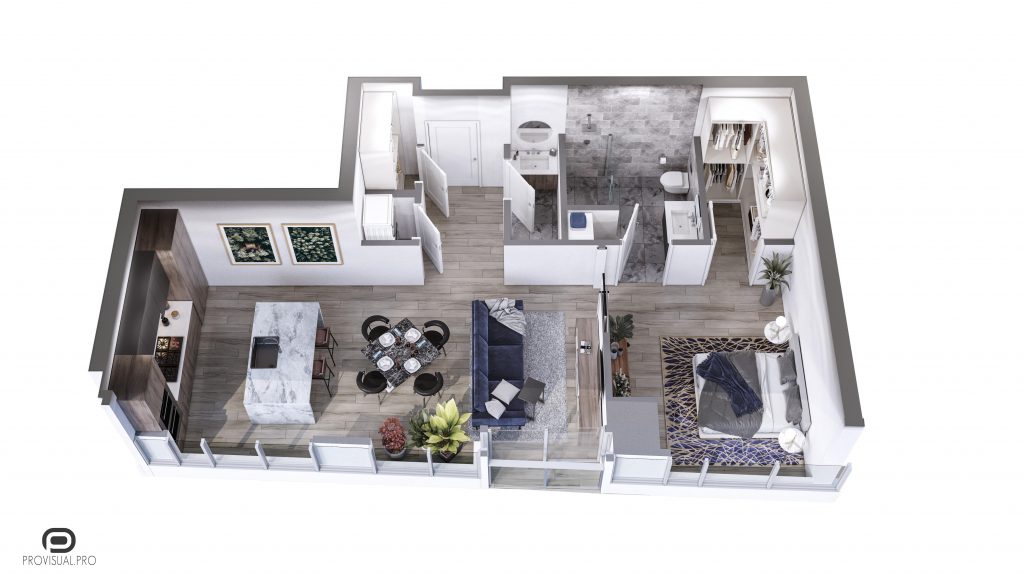 Open +
Open +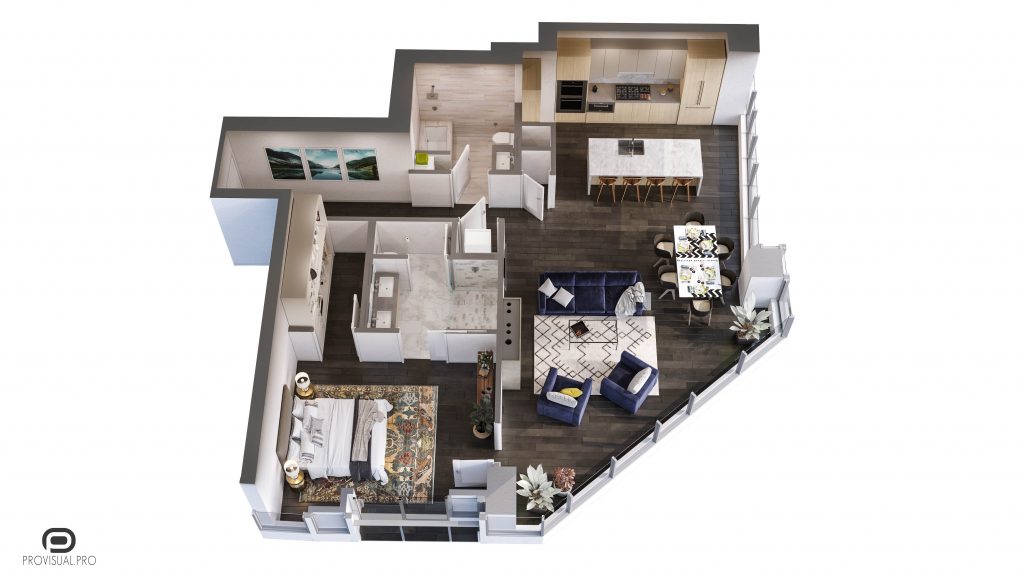 Open +
Open +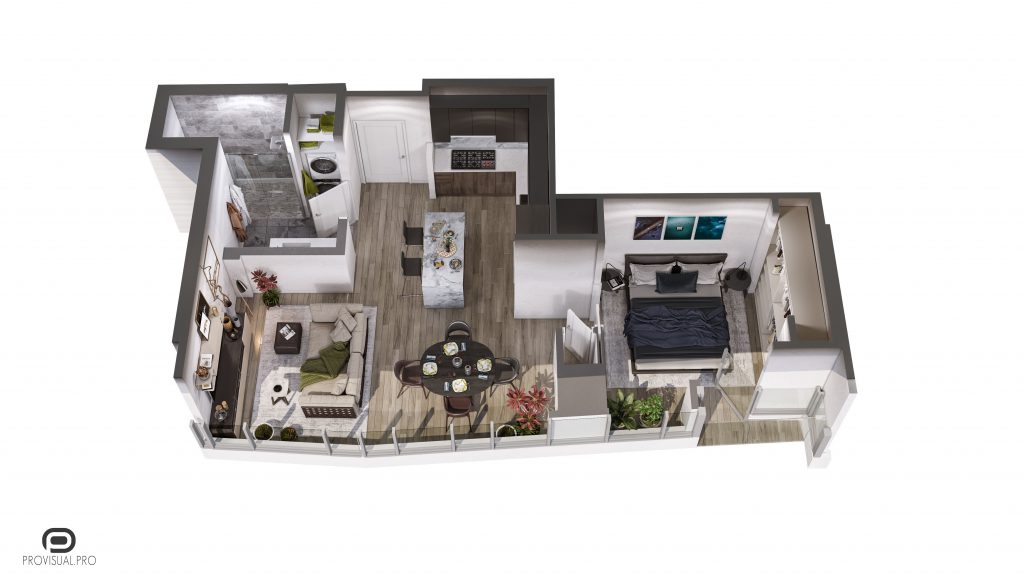 Open +
Open +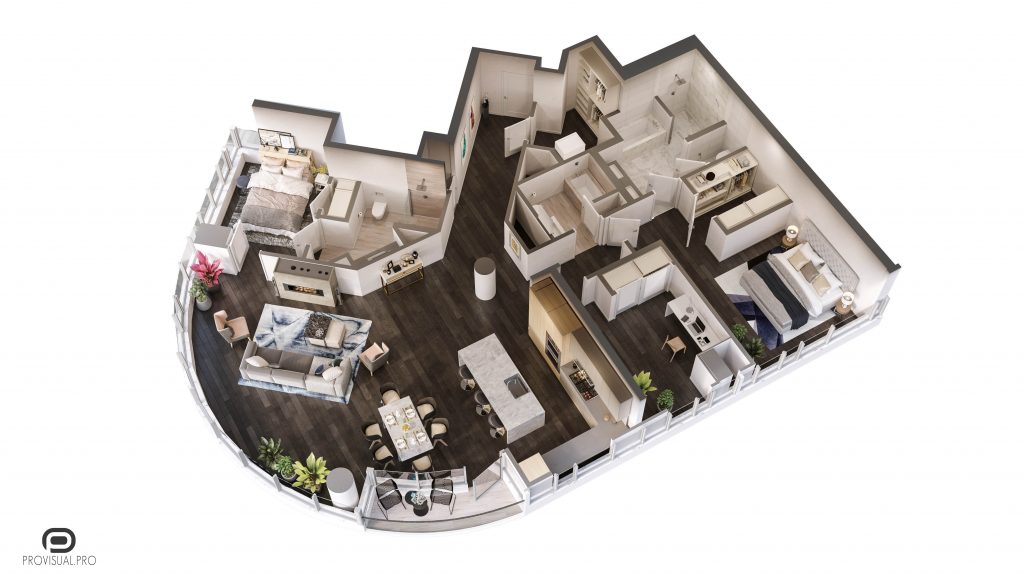 Open +
Open +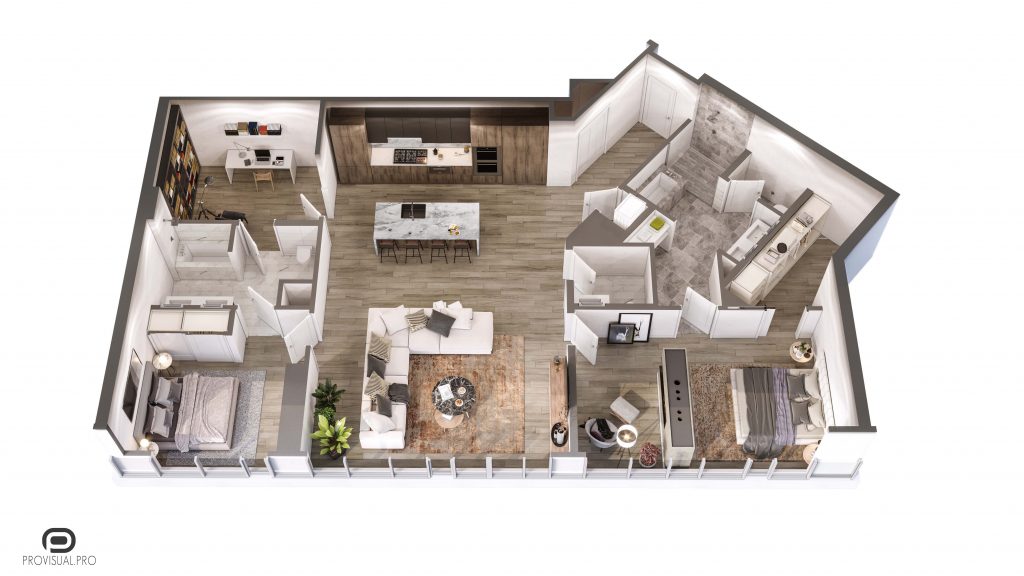 Open +
Open +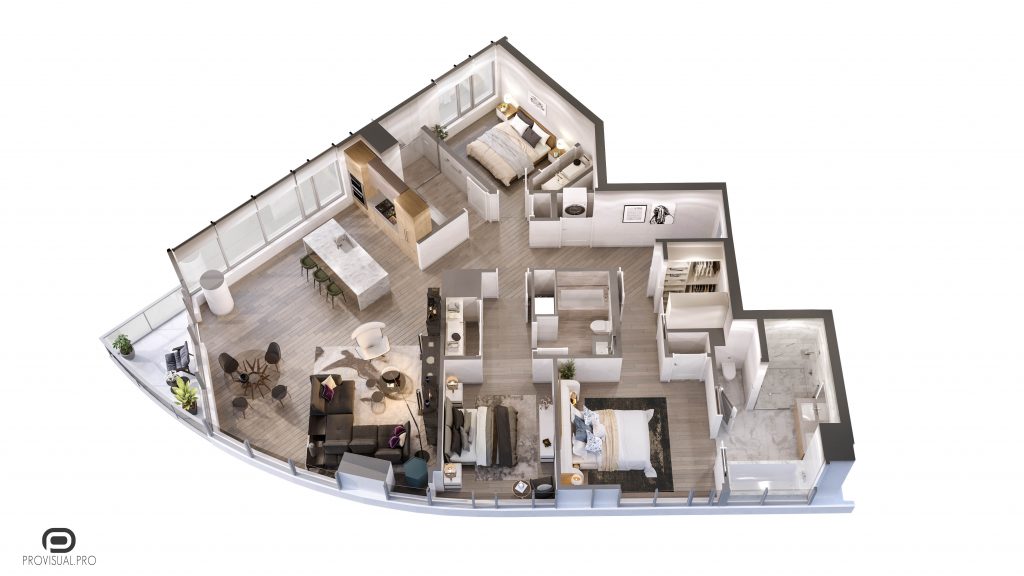 Open +
Open +3D Floor Plans
Explore our extensive portfolio of 3D floor plans created for clients worldwide. Our expertise in 3D architectural modeling ensures that each floor plan is meticulously crafted to provide a clear and detailed representation of the layout and design. From residential homes to commercial spaces, our 3D floor plans highlight the spatial arrangement, structural elements, and aesthetic appeal of each project.
Our team of skilled designers and architects has successfully delivered high-quality 3D floor plans for projects in the EU, USA, and Canada. We specialize in 3D visualization, VR360 tours, and 3D animation, offering a comprehensive suite of services to meet all your architectural rendering needs.
Whether you’re an architect, real estate developer, or interior designer, our 3D floor plan services can help you visualize your projects with unparalleled clarity and precision.
Let’s connect to discuss how we can support your next project and elevate your presentations with our state-of-the-art 3D rendering services.
-
 Location
Vancouver, Canada
Location
Vancouver, Canada
-
 Year
2019
Year
2019
 Location
Location Year
Year