
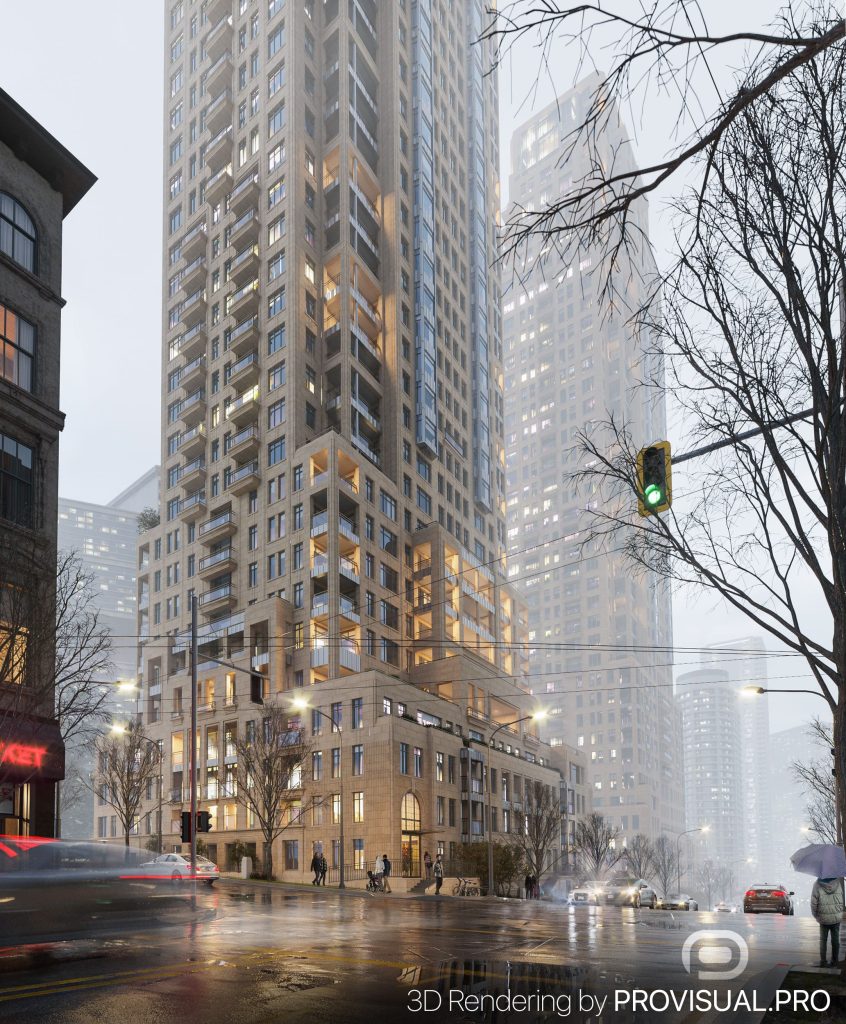 Open +
Open + Open +
Open +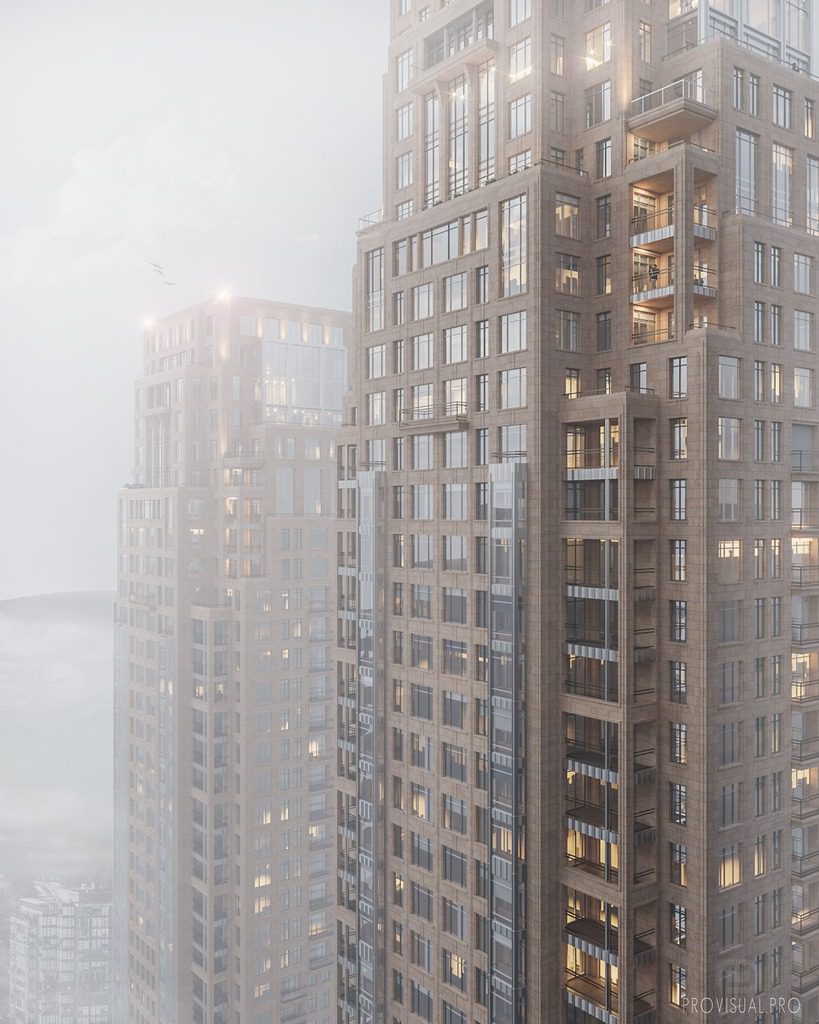 Open +
Open +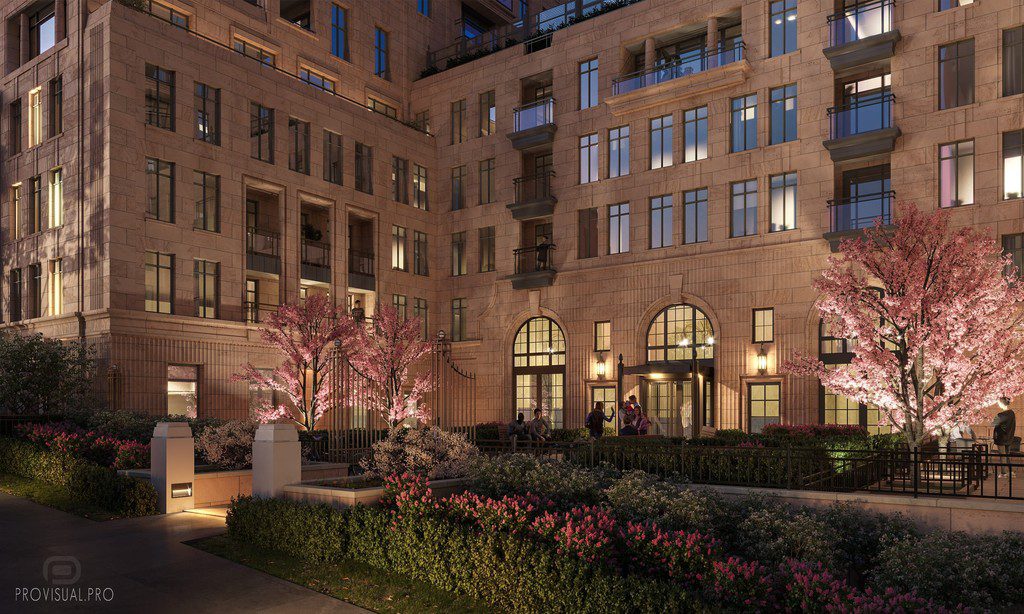 Open +
Open +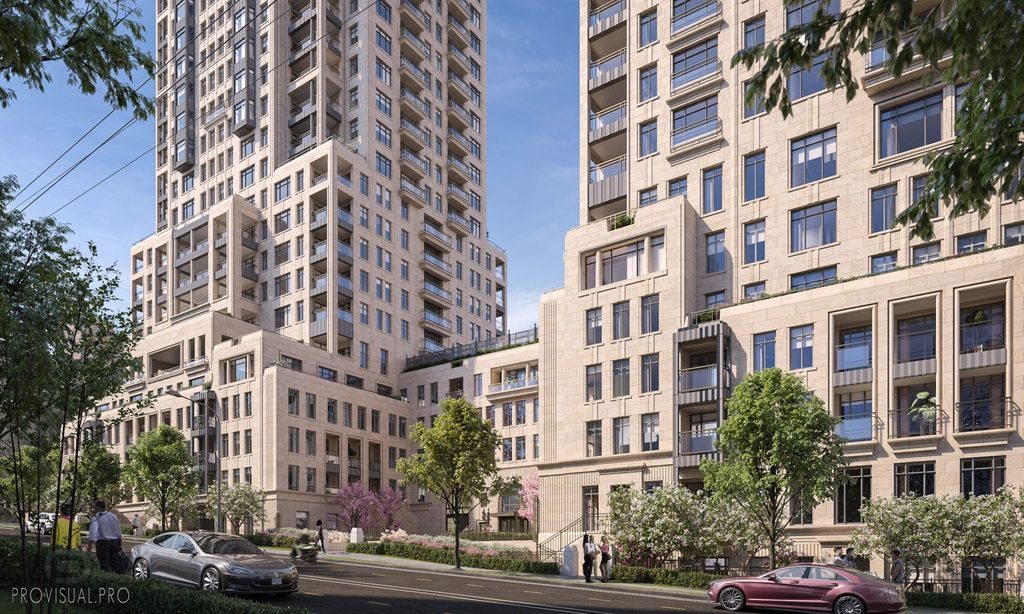 Open +
Open +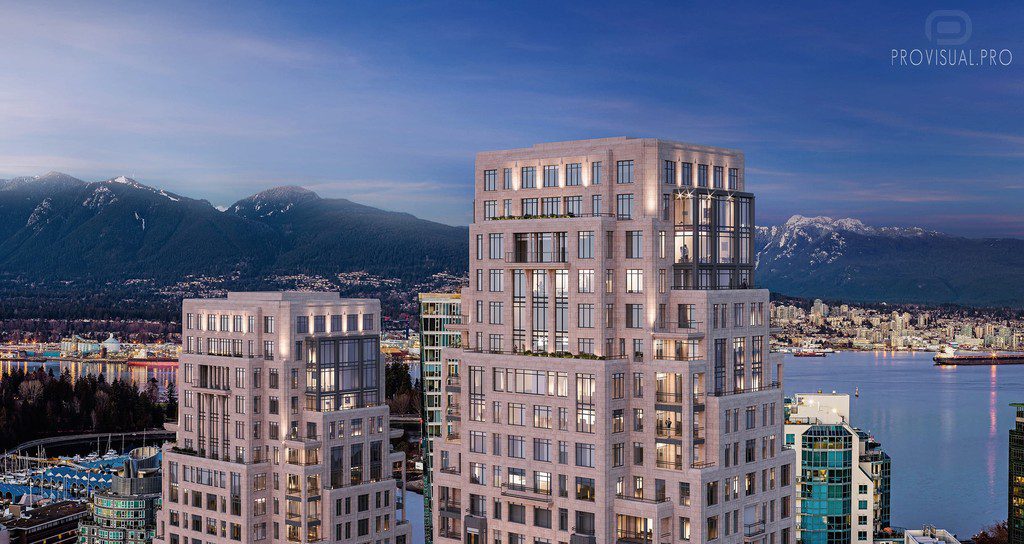 Open +
Open +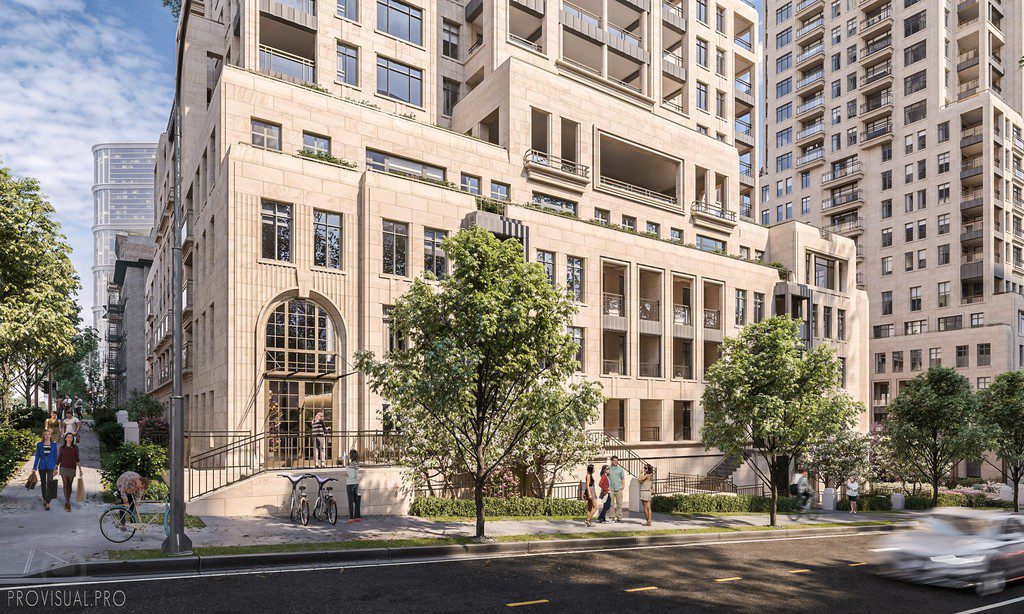 Open +
Open +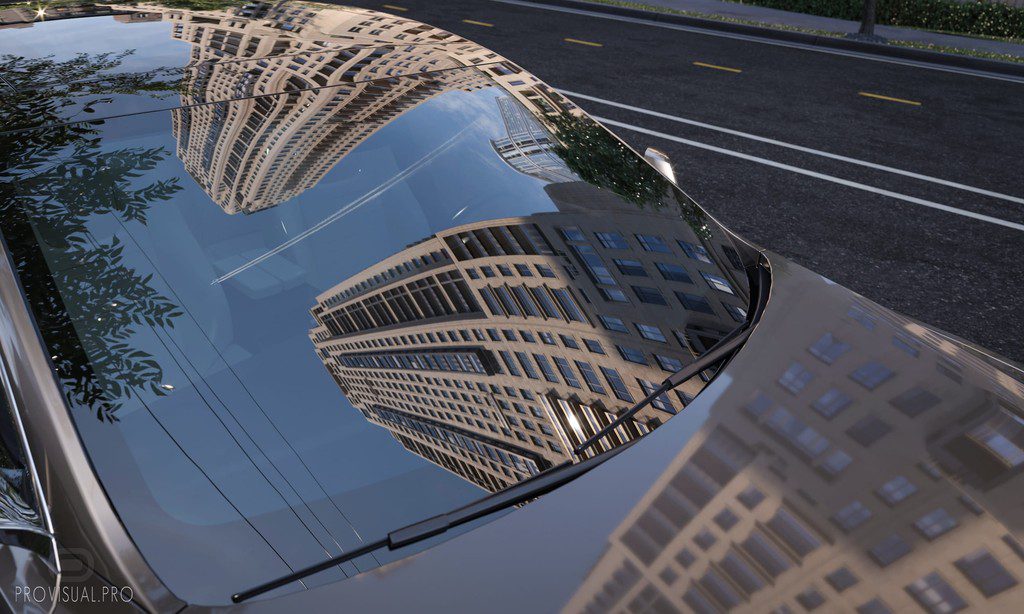 Open +
Open +A1468 SKYSCAPER exterior rendering
The A1468 skyscraper is an imposing residential complex. It comprises 48 above-ground levels and 5 underground parking levels. The structure’s segmented heights reach approximately 158.5 meters (520 feet) and 143.5 meters (471 feet).
The architectural visualization of this project was meticulously developed for a Canadian creative agency. The objective was to produce visual materials suitable for government coordination. Following this phase, the project underwent a series of refinements. As a result, the A1468 skyscraper is a testament to modern architectural prowess. It also symbolizes meticulous planning and design, making it a remarkable residential beacon in the urban landscape.
Our team specializes in 3D rendering and architectural modeling. We provide high-quality architectural renderings and architectural visualization services. Our 3D building modeling ensures accurate and detailed representations of your projects.
We also offer comprehensive 3D rendering services, including building renderings and photorealistic renderings. As an experienced architectural rendering agency, we offer stunning photorealistic 3D renderings. Our architectural visualization studio is equipped with the latest technology, allowing us to create impressive 3D visualizations.
Our services also include exterior 3D visualization and exterior twilight rendering. We help bring your architectural projects to life with realistic and detailed visualizations.
Contact us to learn more about our 3D rendering services. We can assist you with your next project.
-
 Location
Canada
Location
Canada
-
 Year
05.2019
Year
05.2019
 Location
Location Year
Year