
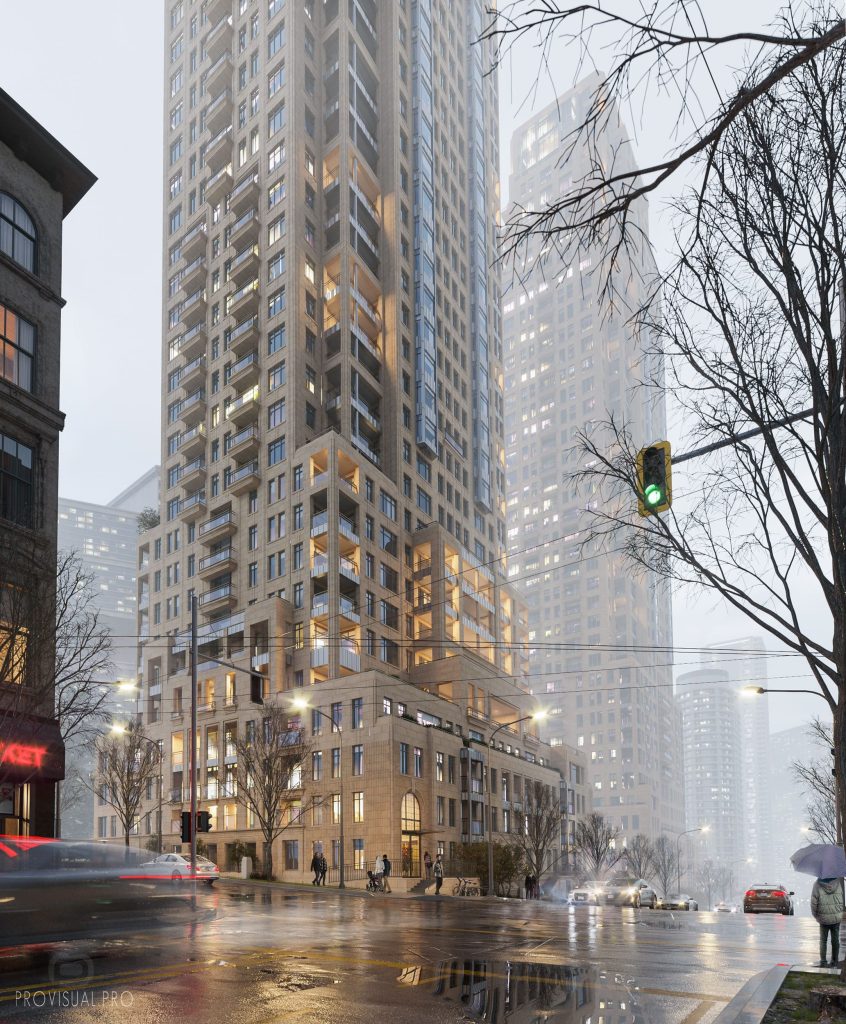 Open +
Open + Open +
Open +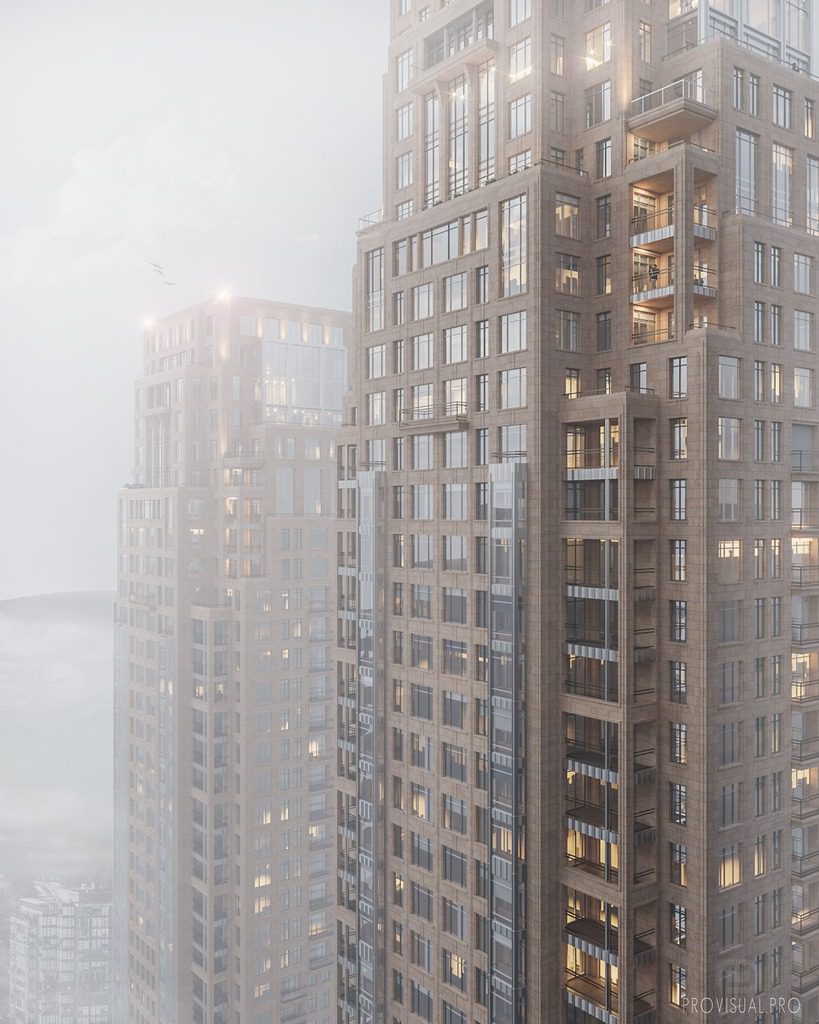 Open +
Open +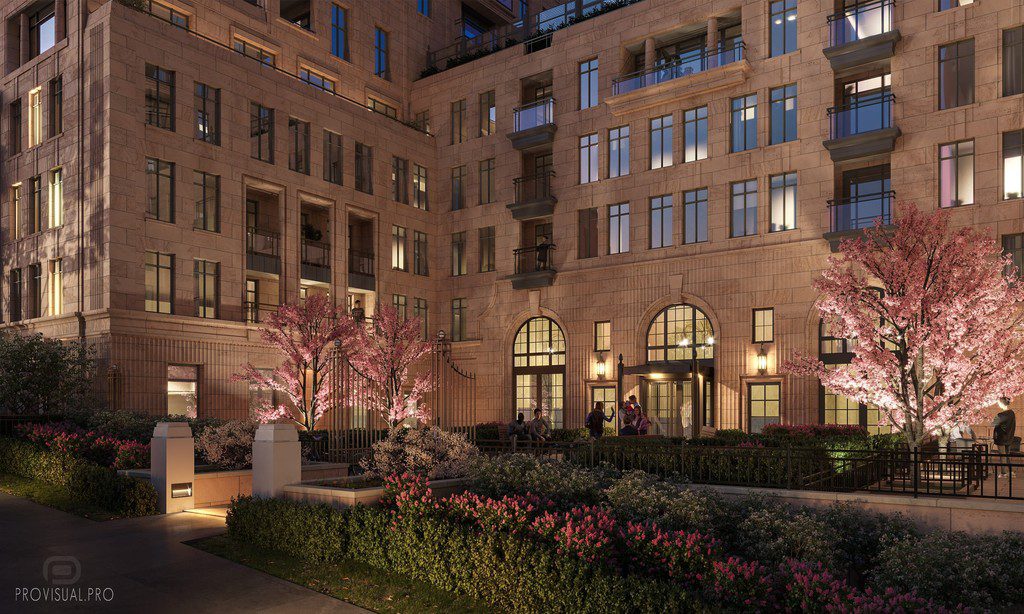 Open +
Open +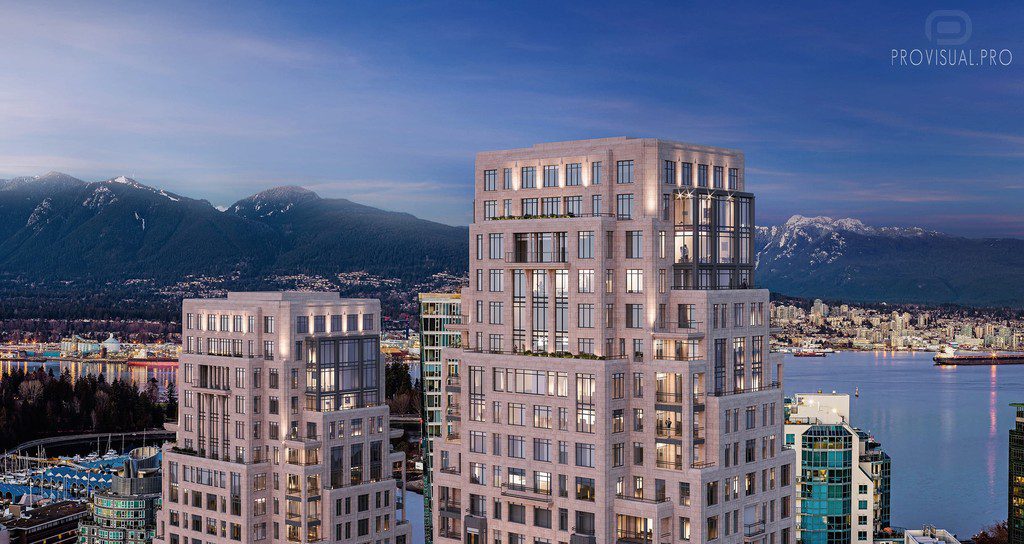 Open +
Open +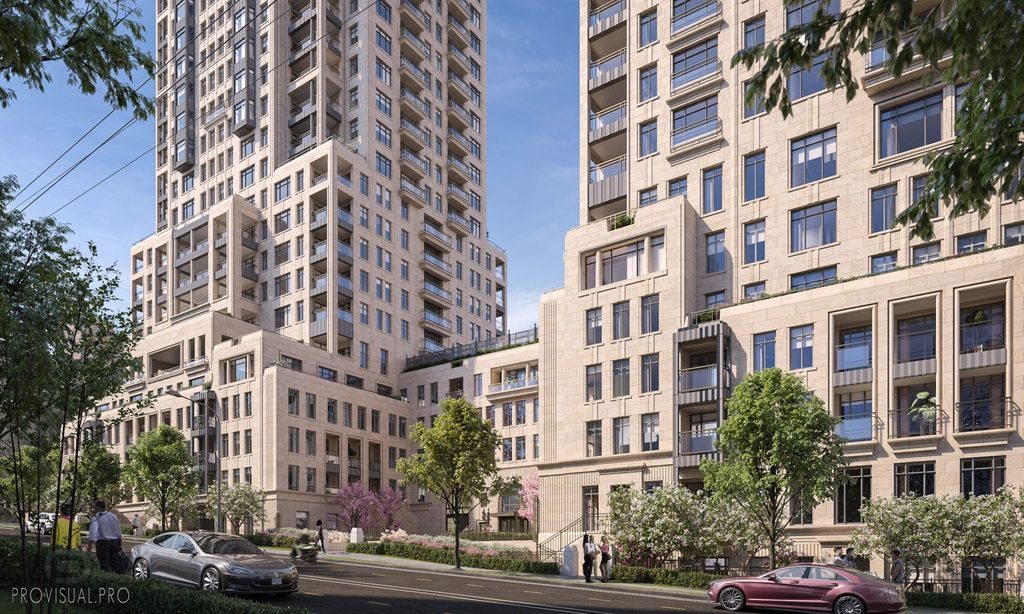 Open +
Open +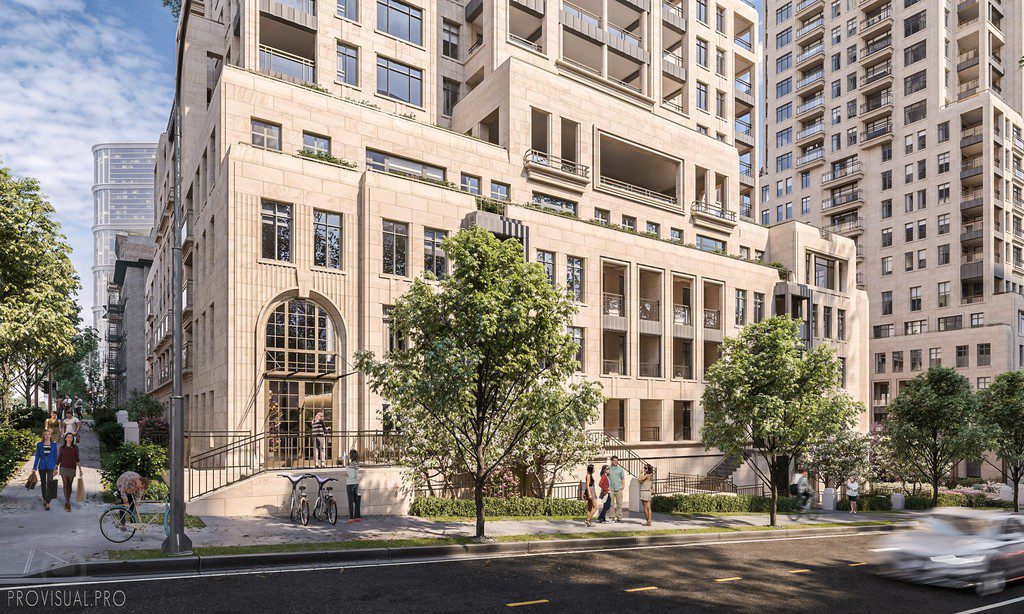 Open +
Open +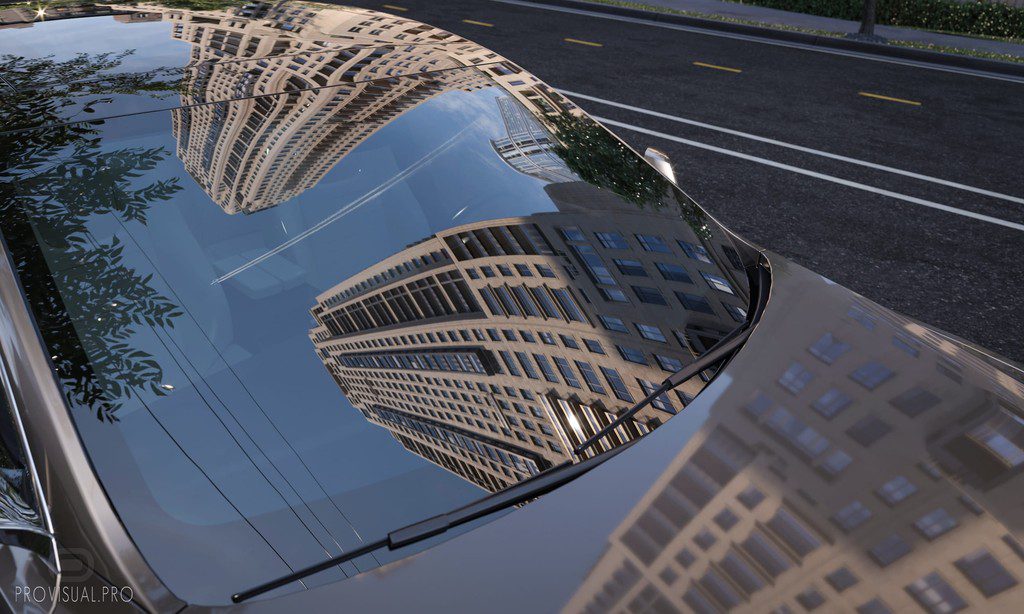 Open +
Open +A1468 SKYSCAPER
The A1468 Skyscraper stands as a monumental residential complex, boasting 48 above-ground levels coupled with 5 subterranean parking floors. The building’s segmented heights soar to approximately 520 feet (158.5 meters) and 471 feet (143.5 meters), respectively.
Crafted with precision for a Canadian creative agency, the architectural visualization of this project aimed to produce visual materials apt for governmental coordination. Post this phase, the project was refined further, establishing the A1468 Skyscraper as a paragon of contemporary architectural excellence and a symbol of thorough planning and design, casting a significant presence in the skyline as a residential landmark.
Our expertise lies in 3D rendering and architectural modeling, delivering high-caliber architectural renders and visualization services. We ensure that our 3D building modeling provides accurate and intricate representations of your projects.
We also extend comprehensive 3D rendering services that encompass building rendering and photorealistic rendering. With our seasoned experience as an architectural rendering firm, we guarantee striking photorealistic 3D rendering outcomes. Our architectural visualization studio is outfitted with cutting-edge technology, enabling us to produce remarkable 3D visualizations.
In addition, our offerings include 3D exterior visualization and exterior dusk rendering, assisting in the vivid and detailed portrayal of your architectural endeavors.
We invite you to contact us to discover more about our 3D rendering services and how we can contribute to the success of your forthcoming project.
-
 Location
Canada
Location
Canada
-
 Year
05.2019
Year
05.2019
 Location
Location Year
Year