
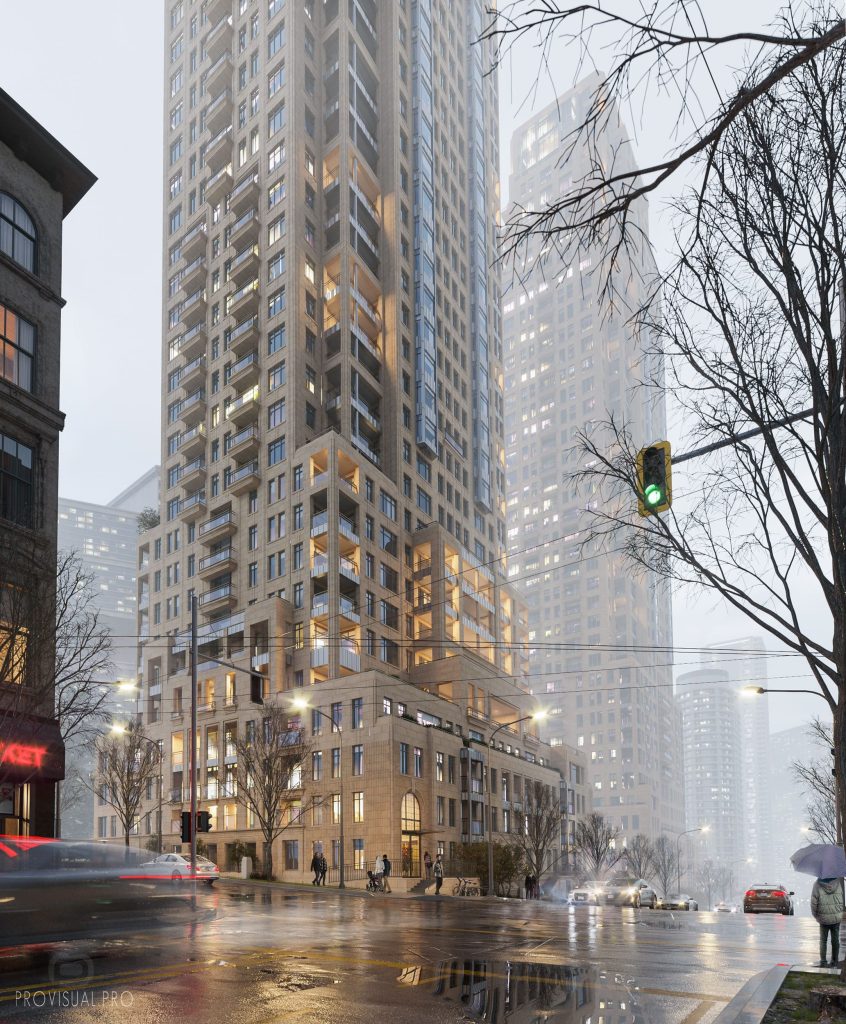 Open +
Open + Open +
Open +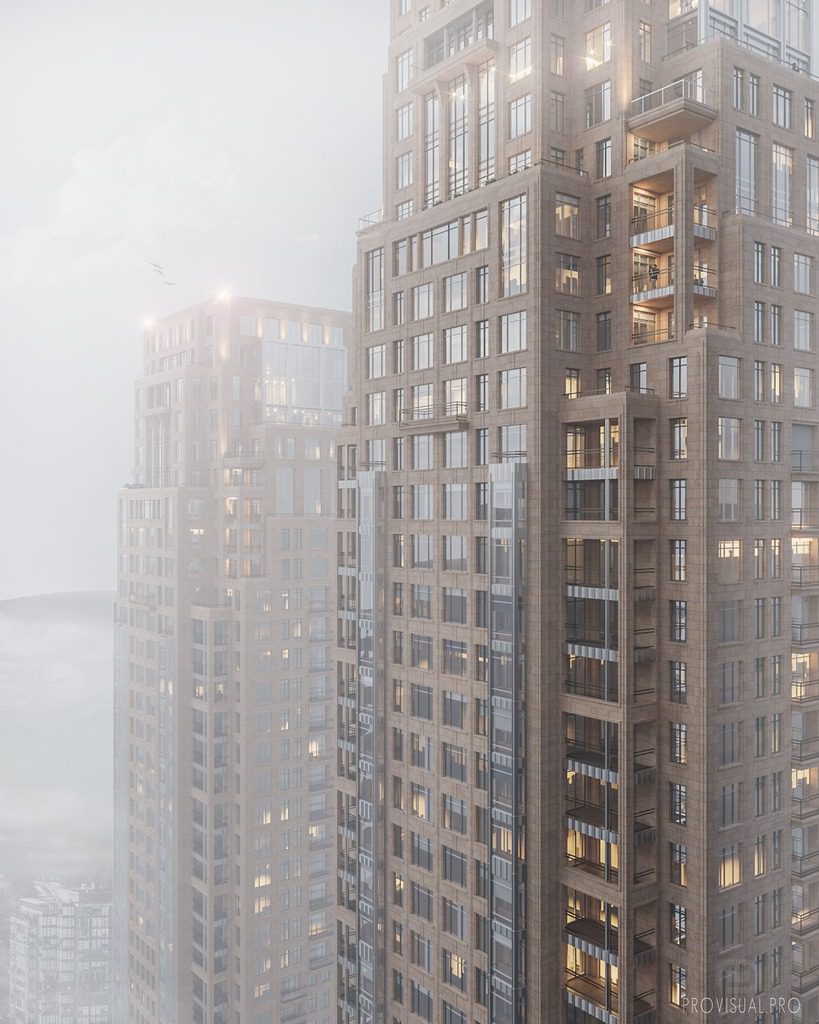 Open +
Open +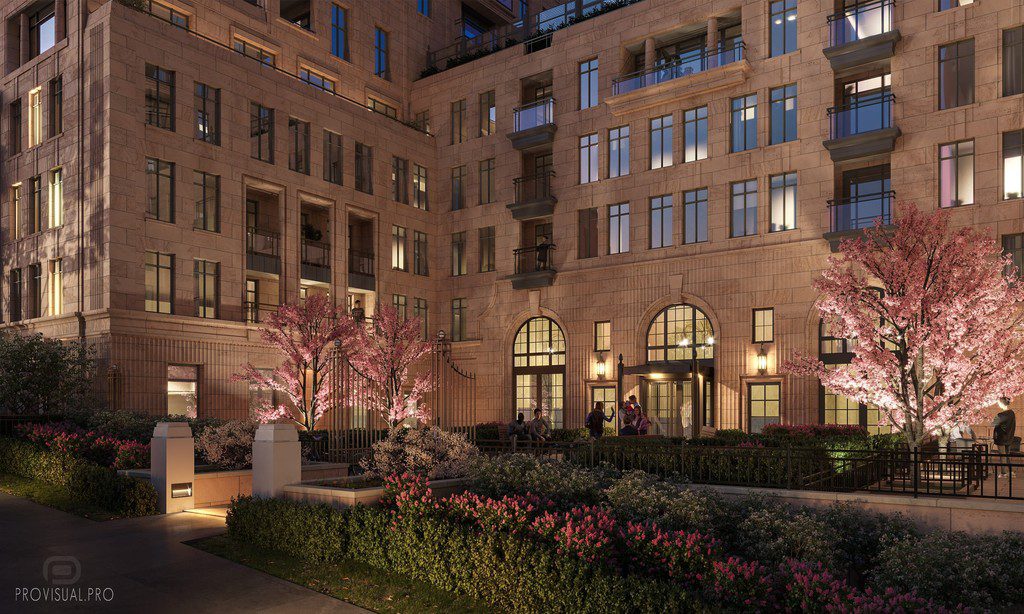 Open +
Open +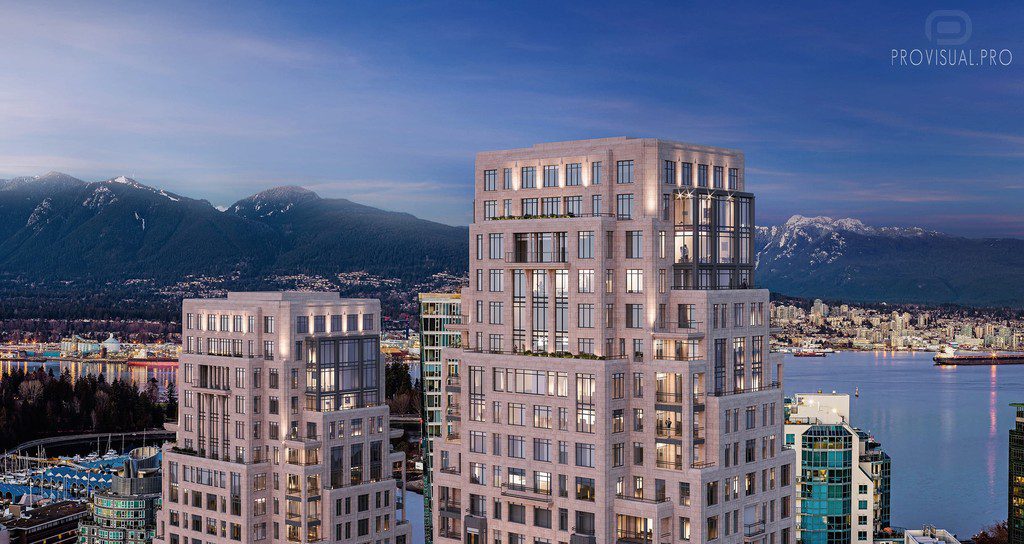 Open +
Open +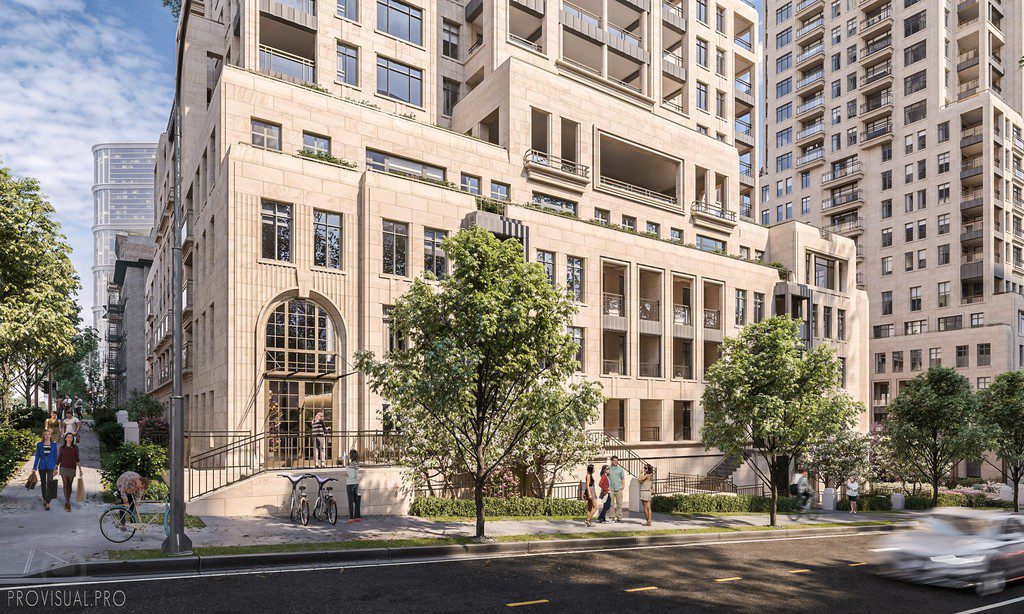 Open +
Open +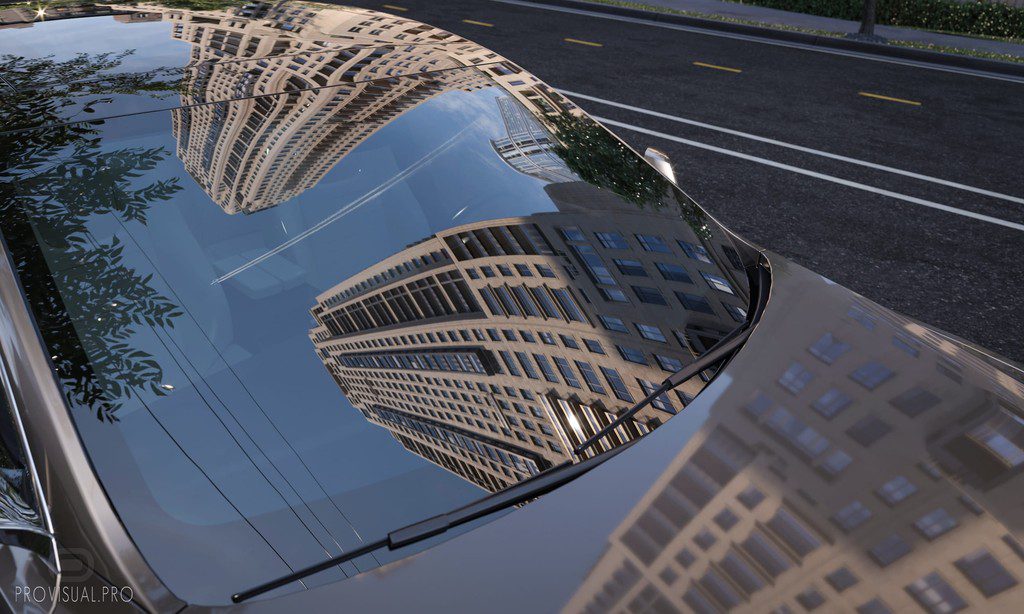 Open +
Open +A1468 SKYSCAPER
The A1468 Skyscraper stands as a monumental residential complex, boasting 48 above-ground levels alongside 5 underground parking stories. Its staggered heights culminate at approximately 520 feet (158.5 meters) and 471 feet (143.5 meters), respectively.
Crafted with precision for a Canadian creative agency, the architectural visualization of this project was aimed at generating visual aids apt for government coordination. Subsequent to this stage, the project was refined further, establishing the A1468 Skyscraper as an emblem of contemporary architectural excellence and a symbol of thorough planning and design, prominently punctuating the skyline as a residential landmark.
Our expertise lies in 3D rendering and architectural modeling, delivering top-tier architectural visualizations and renderings. We ensure precise and comprehensive depictions of your projects through our 3D building modeling.
We also provide extensive 3D rendering services, encompassing building and photorealistic rendering. With a wealth of experience in architectural rendering, we produce captivating photorealistic 3D visuals. Our state-of-the-art architectural visualization studio enables us to forge remarkable 3D visualizations.
In addition, our offerings include 3D exterior visualization and exterior dusk rendering, enhancing your architectural endeavors with lifelike and intricate visual representations.
For further information about our 3D rendering services and to support your forthcoming projects, please contact us.
-
 Location
Canada
Location
Canada
-
 Year
05.2019
Year
05.2019
 Location
Location Year
Year