
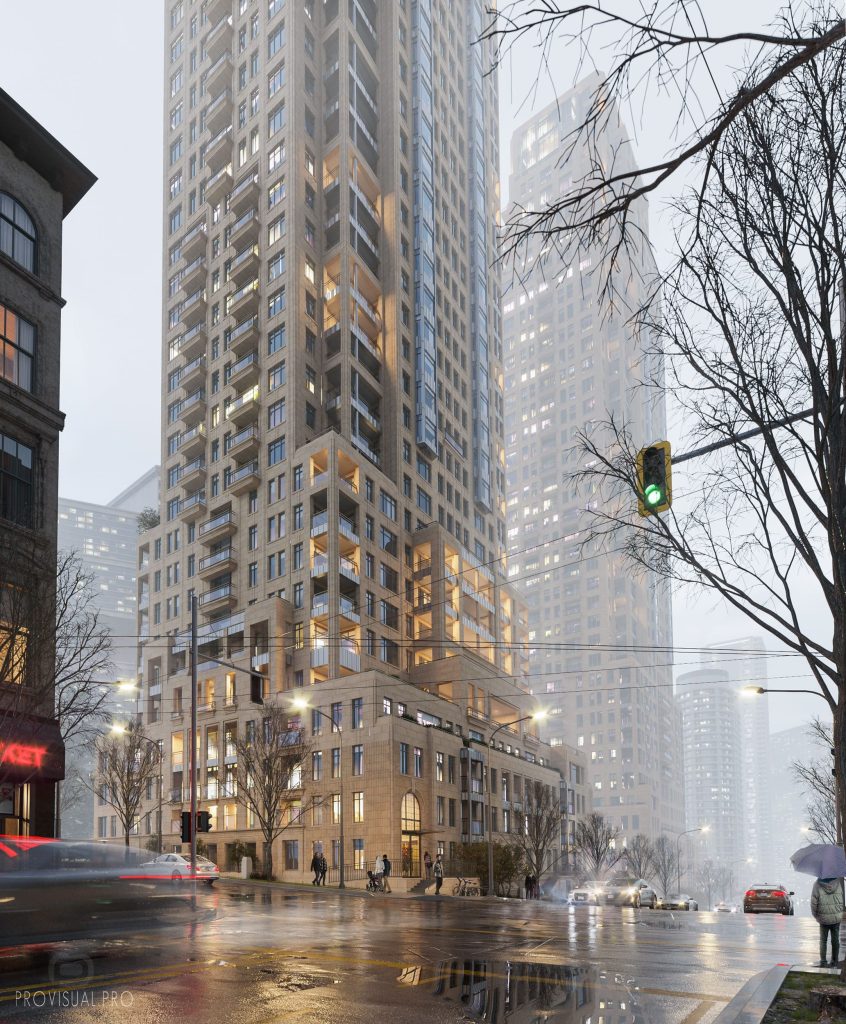 Open +
Open + Open +
Open +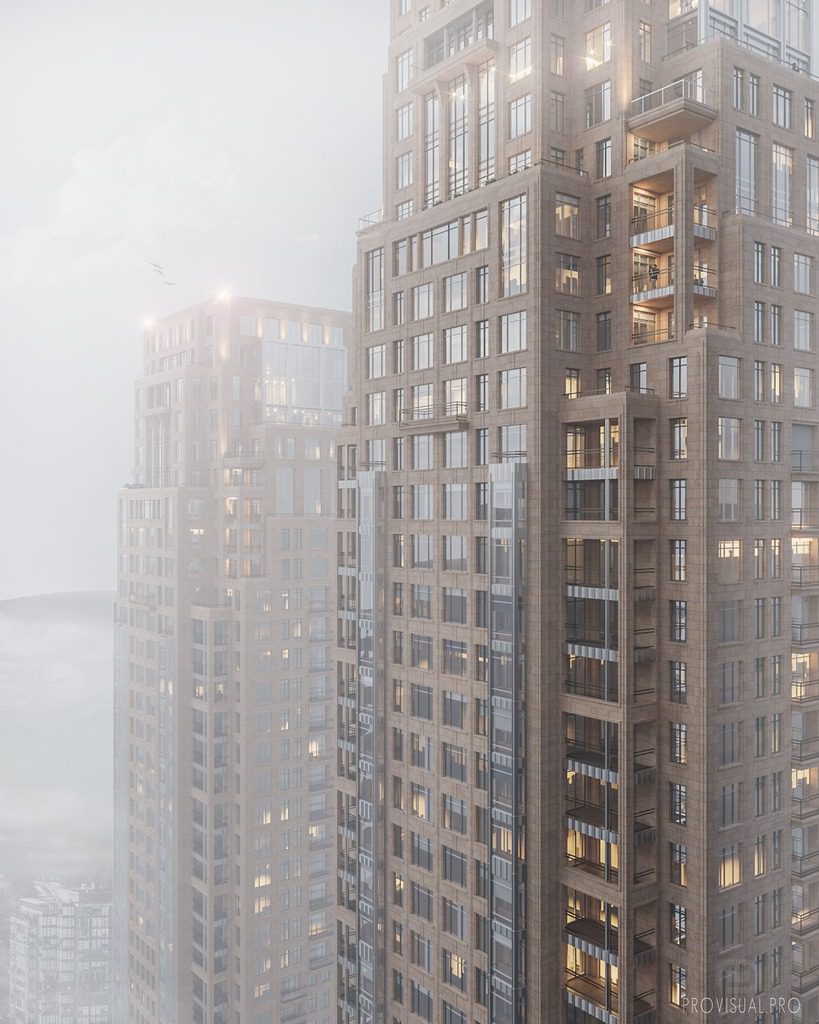 Open +
Open +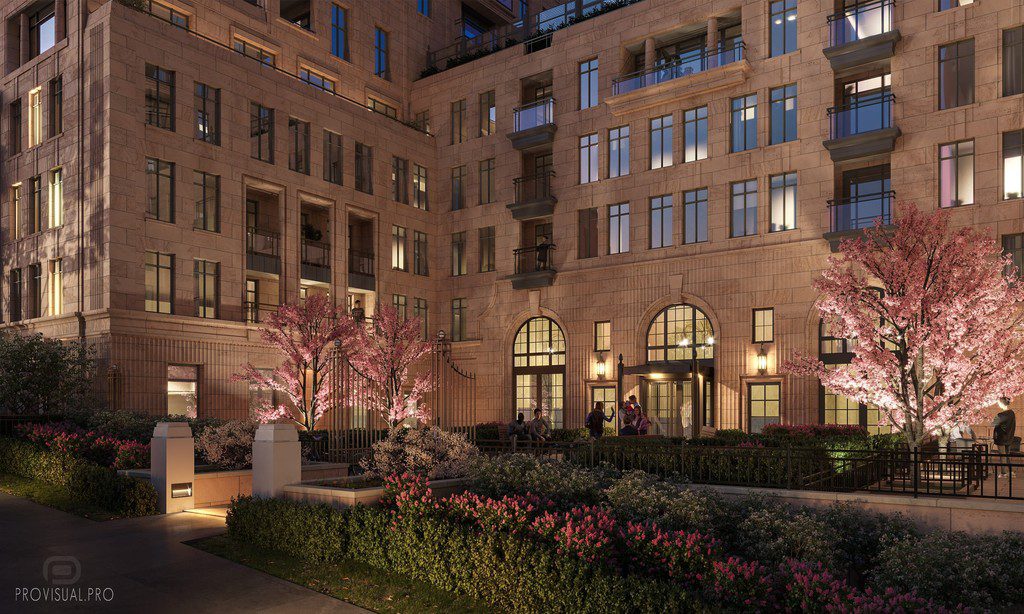 Open +
Open +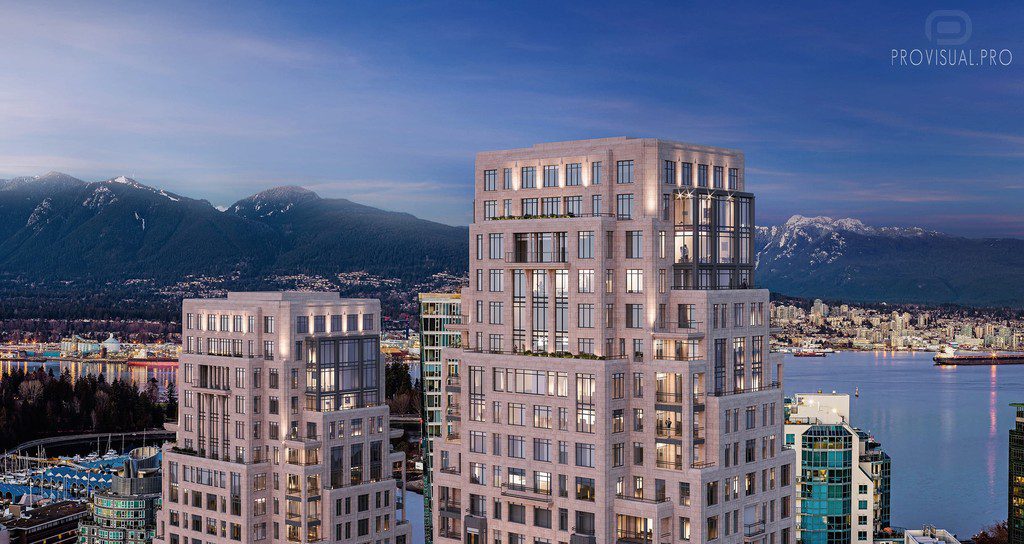 Open +
Open +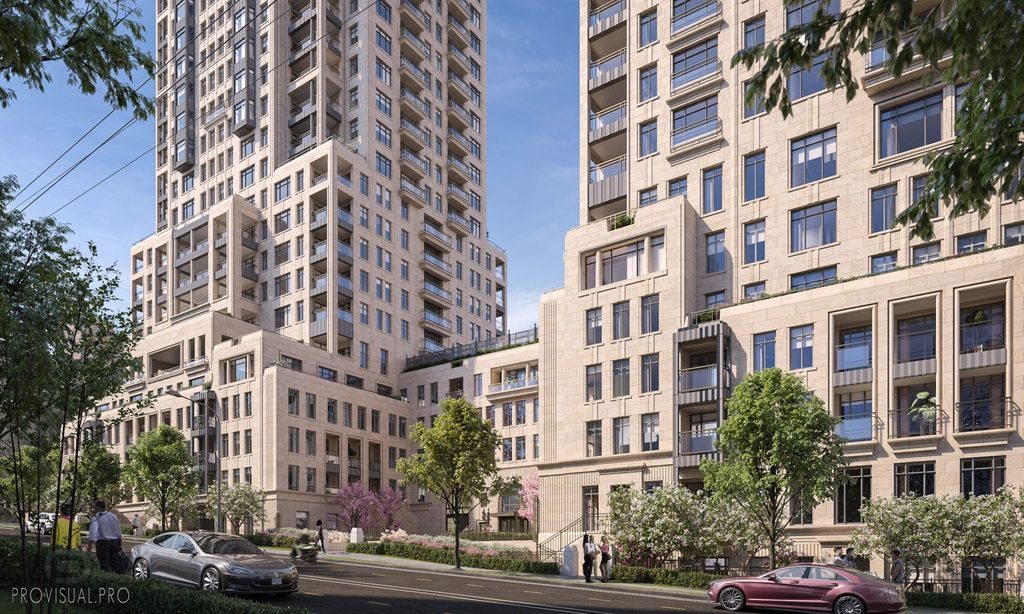 Open +
Open +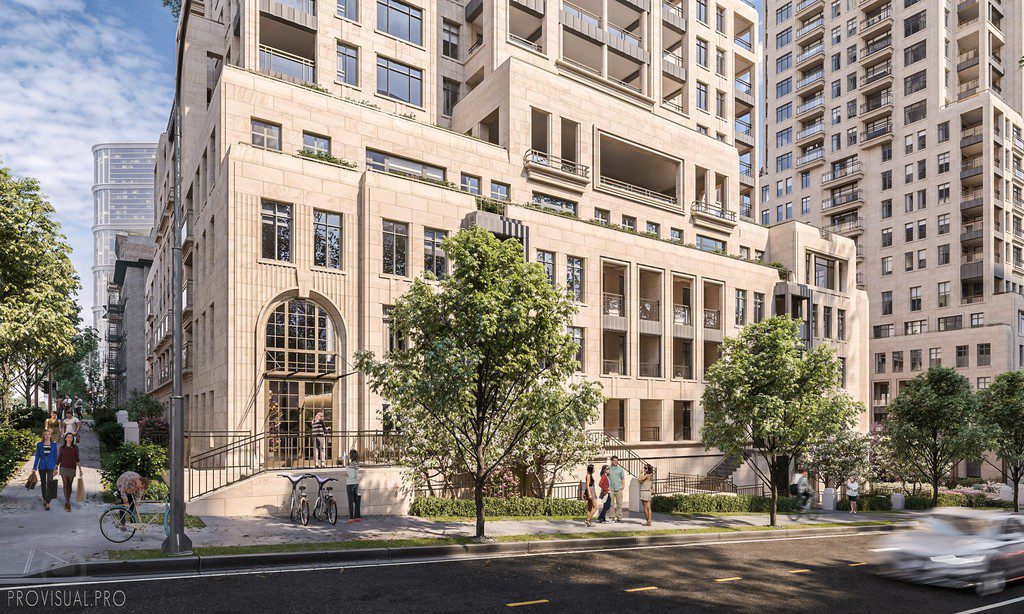 Open +
Open +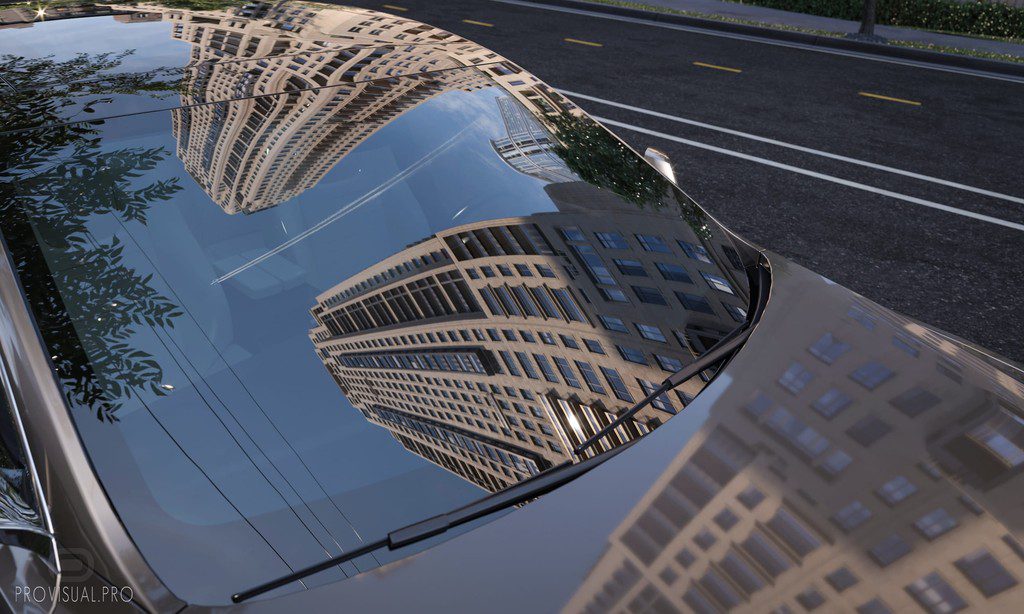 Open +
Open +A1468 SKYSCAPER
The A1468 Skyscraper stands as a monumental residential structure, boasting 48 above-ground levels alongside 5 underground parking stories. Its segmented heights soar to an impressive 520 feet (158.5 meters) and 471 feet (143.5 meters), respectively.
Crafted with precision for a Canadian creative agency, the architectural visualization of this project was designed to facilitate governmental coordination. Subsequent refinements have elevated the A1468 Skyscraper to a symbol of architectural excellence and detailed planning, making it a distinguished feature of the city’s skyline.
Our expertise lies in 3D rendering and architectural modeling, delivering top-tier architectural visualizations and renders. We ensure your projects are represented with precision and detail through our 3D building modeling.
We also provide extensive 3D rendering services, encompassing building and photorealistic rendering. Our seasoned team produces exceptional photorealistic 3D renderings, supported by cutting-edge technology in our visualization studio for remarkable 3D visualizations.
Our offerings extend to 3D exterior visualization and dusk rendering, adding life and realism to your architectural visions.
For further information on our 3D rendering services and how we can assist with your upcoming project, feel free to reach out to us.
-
 Location
Canada
Location
Canada
-
 Year
05.2019
Year
05.2019
 Location
Location Year
Year