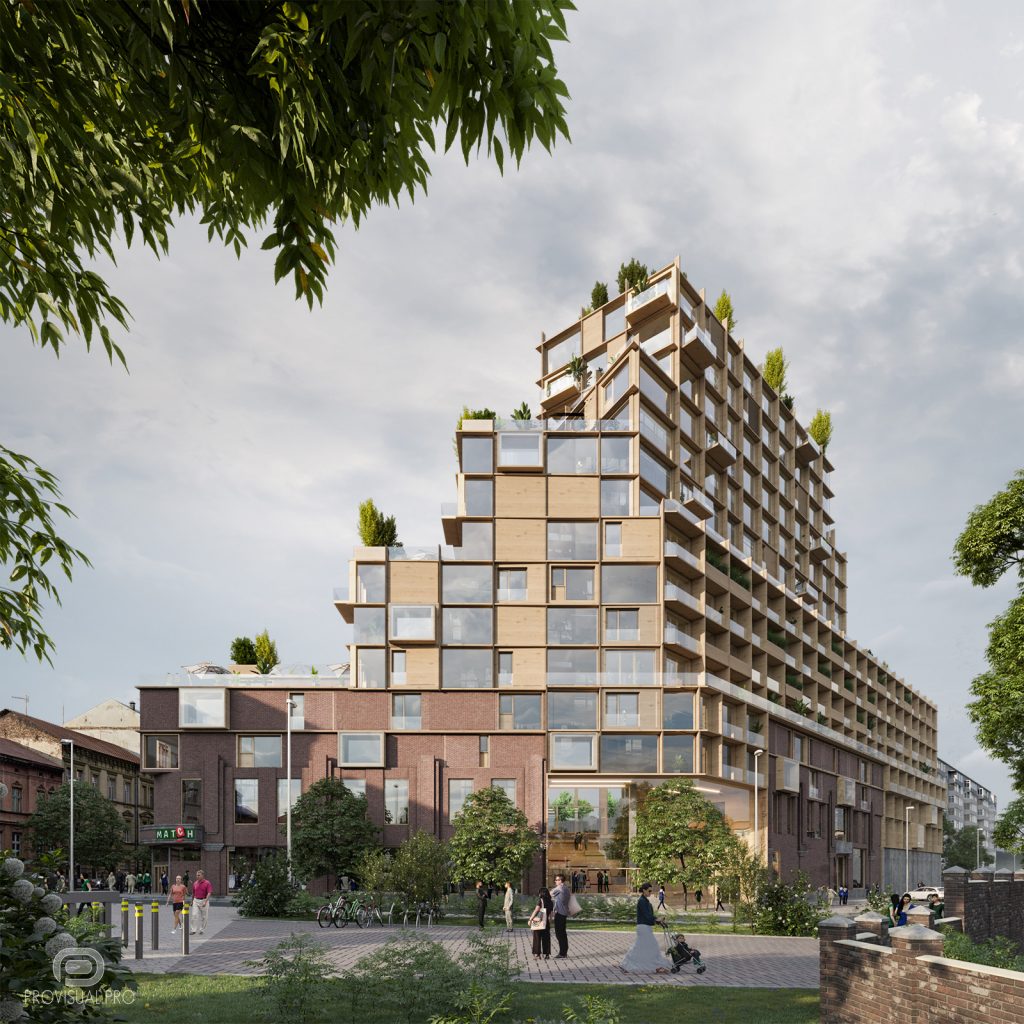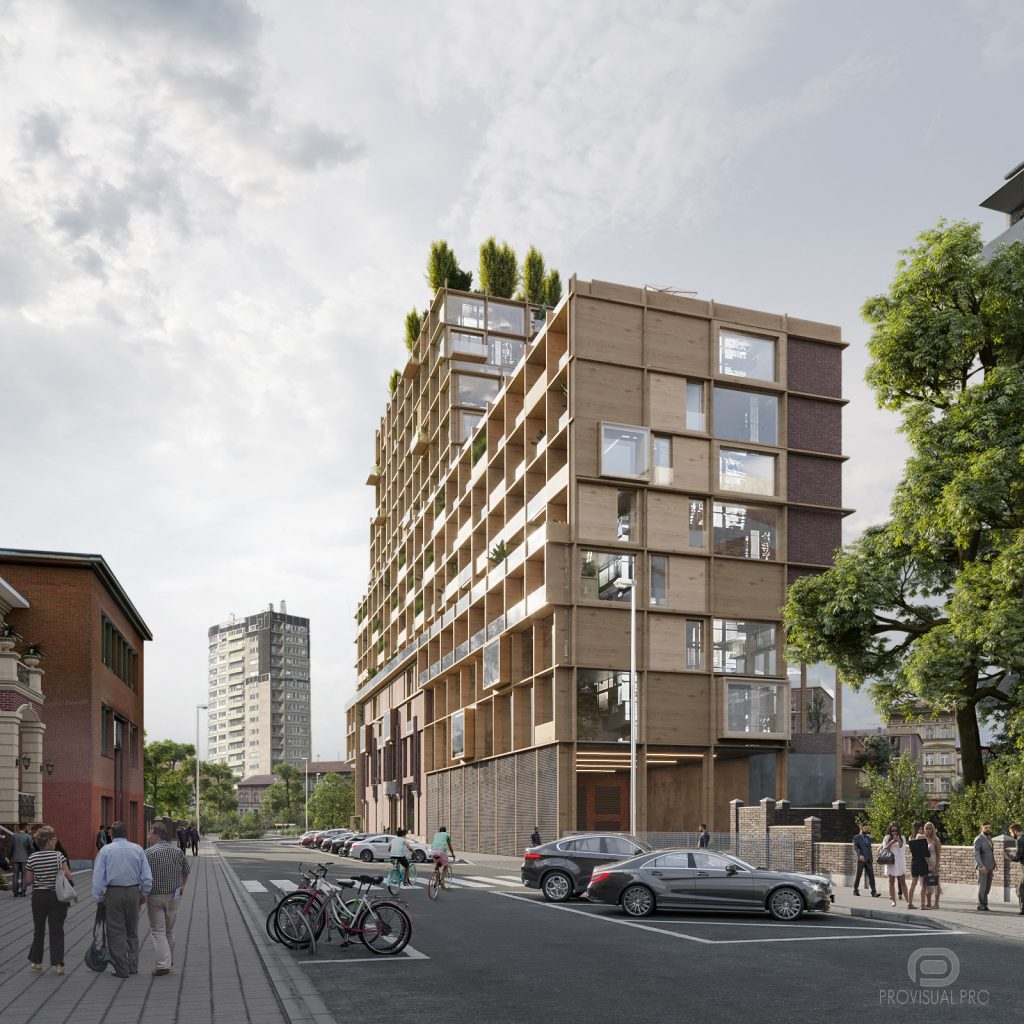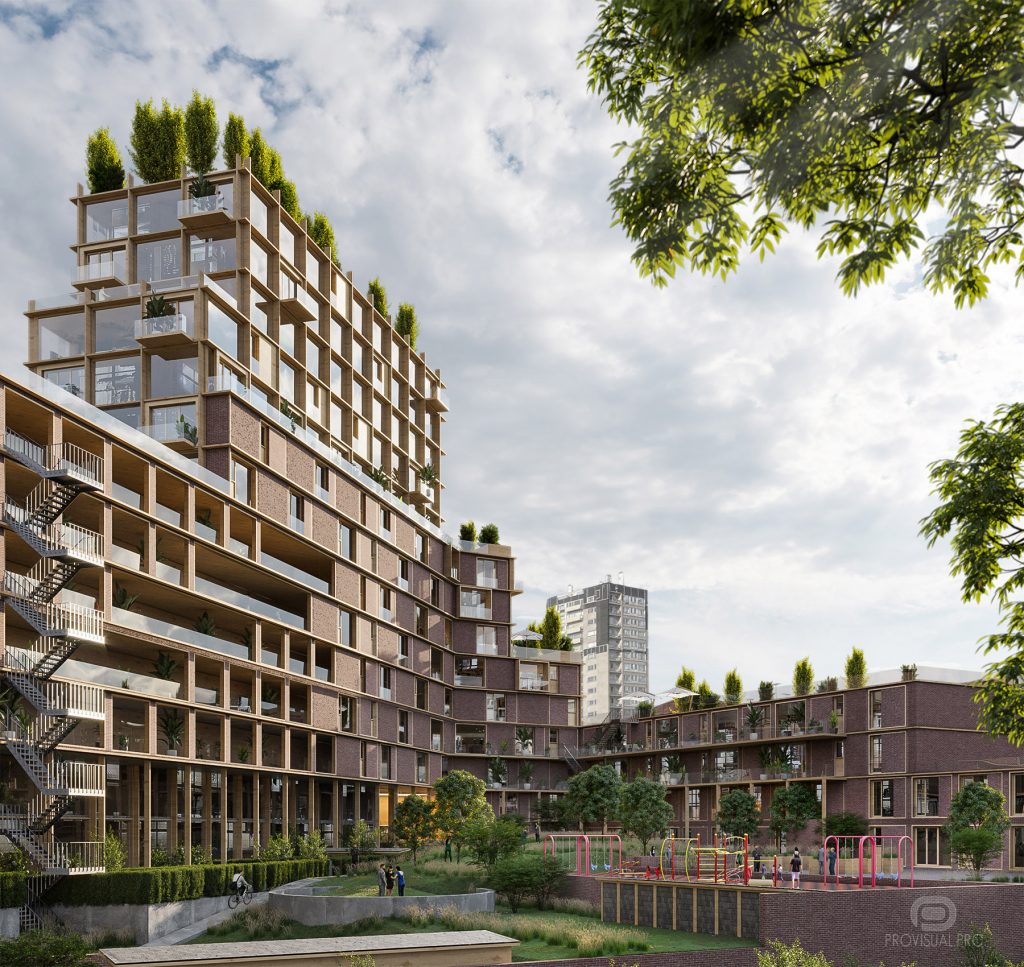
 Open +
Open + Open +
Open + Open +
Open +ALSEMBERG
The Alsemberg project is a 14-floor residential building located in Brussels. It will be built on top of an existing structure. The current building includes a grocery shop, retail, and mixed-use spaces. The new construction will primarily serve residential purposes.
The architectural visualization was created for the architectural bureau A2M Architecture. The goal was to produce visual materials for a competition project. The design features a unique stepped structure with integrated greenery. This approach emphasizes sustainability and modern aesthetics.
Our team specializes in 3D rendering and architectural modelling. We provide high-quality architectural renders and architectural visualization services. Our 3D building modelling ensures accurate and detailed representations of your projects.
Additionally, we offer comprehensive 3D rendering services, including building rendering and photorealistic rendering. As an experienced architectural rendering company, we deliver stunning photorealistic 3D rendering results. Our architectural visualisation studio is equipped with the latest technology. This allows us to create impressive 3D visualisation.
Moreover, our services include 3D exterior visualisation and exterior rendering. We help bring your architectural projects to life with realistic and detailed visualizations.
Contact us to learn more about our 3D rendering services. We can support your next project.
-
 Location
Brussels, Belgium
Location
Brussels, Belgium
-
 Year
04.2020
Year
04.2020
 Location
Location Year
Year