
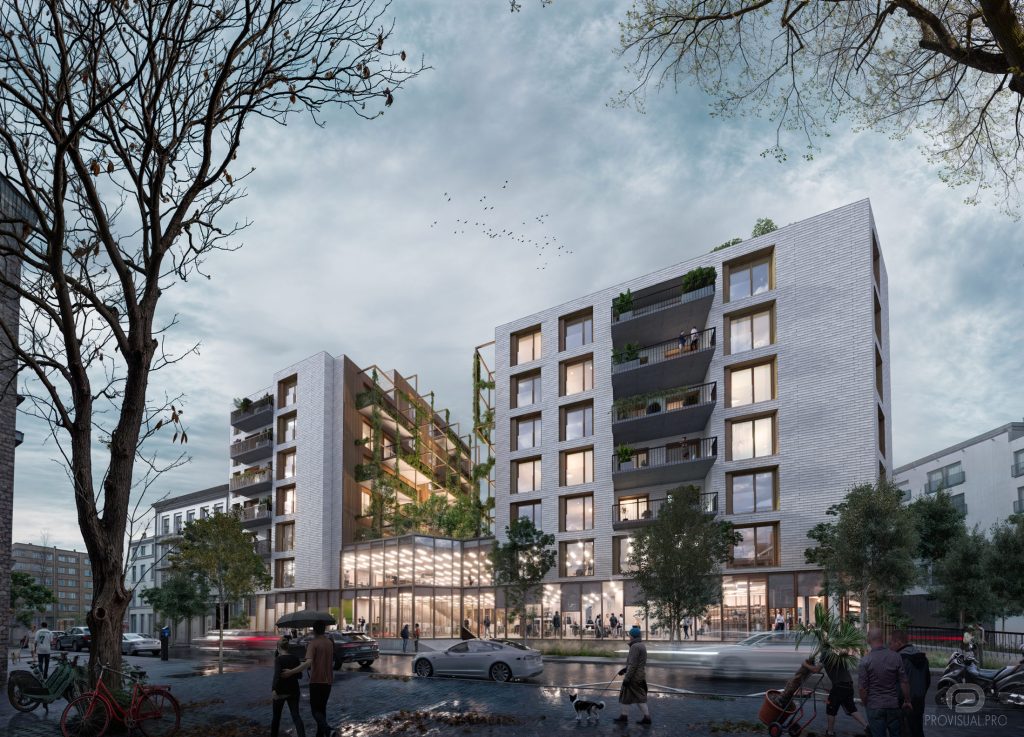 Open +
Open +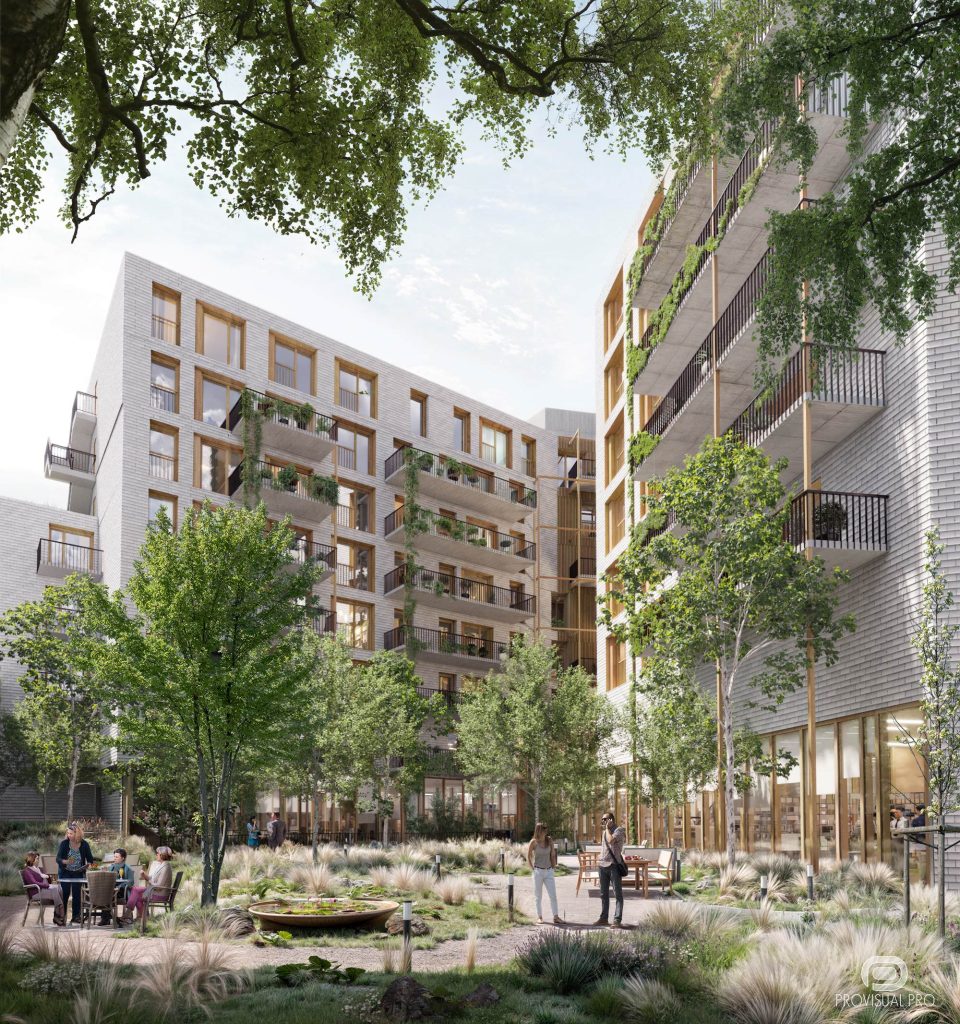 Open +
Open +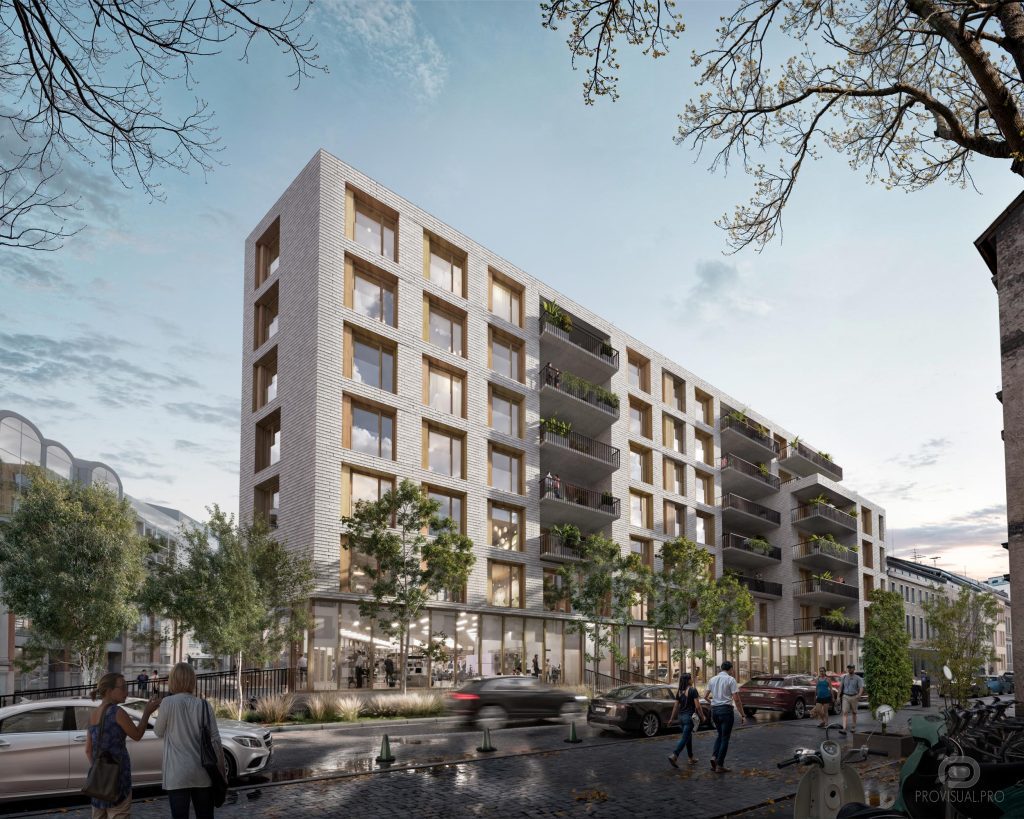 Open +
Open +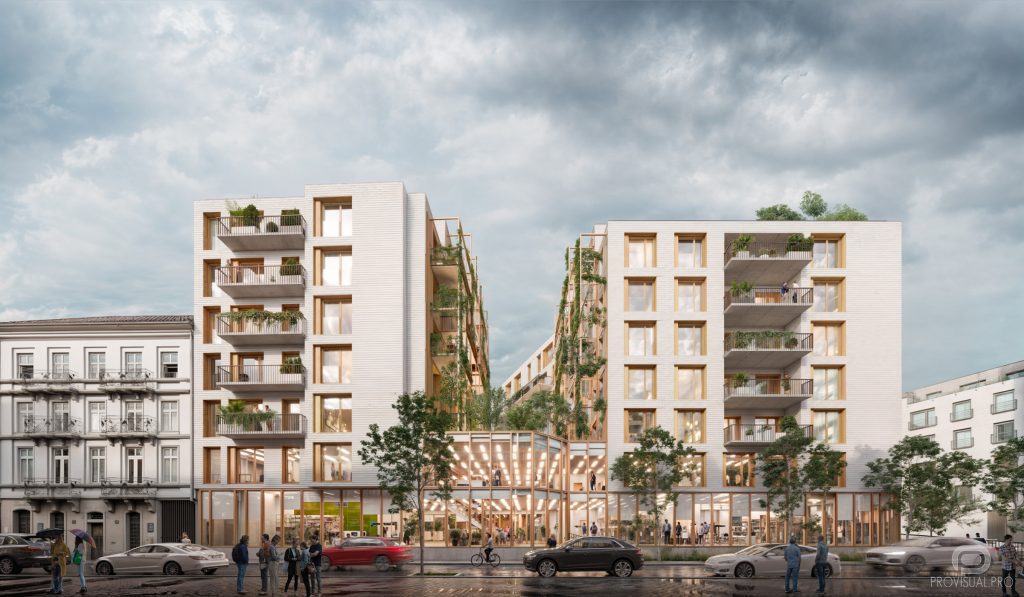 Open +
Open +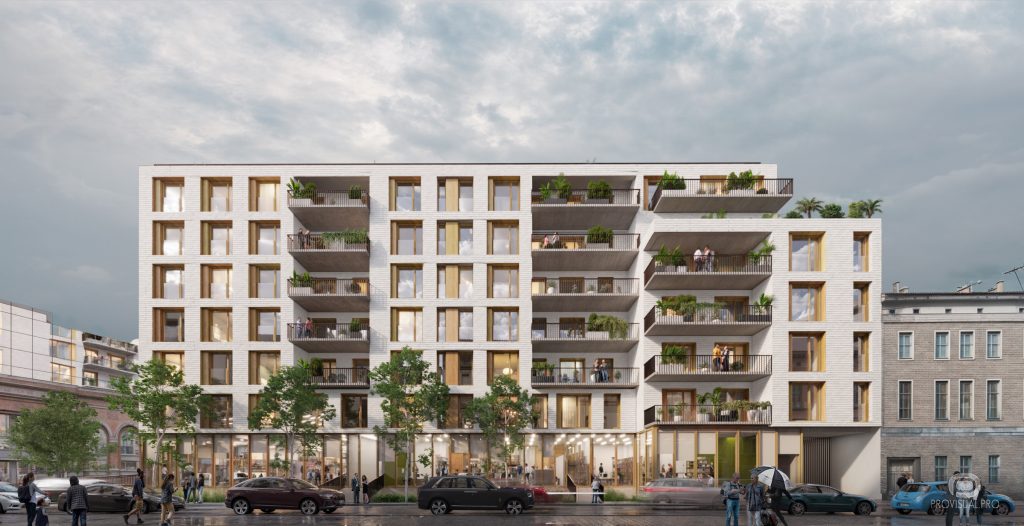 Open +
Open +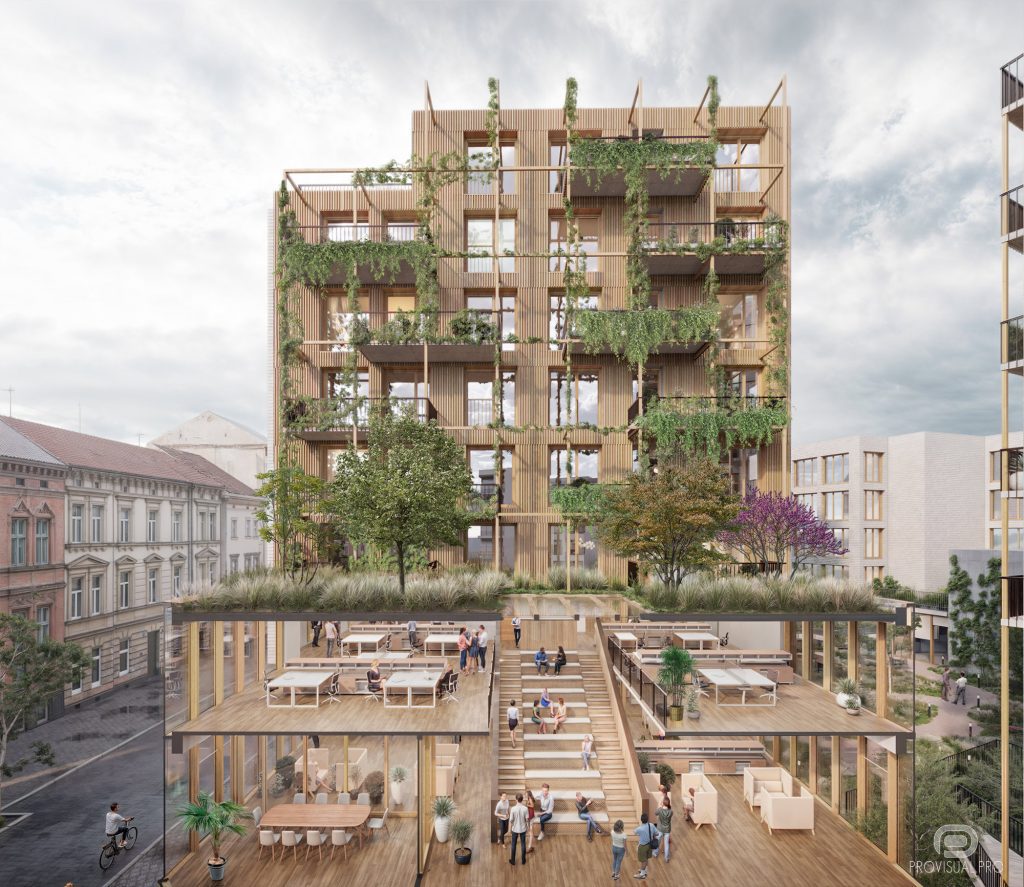 Open +
Open +CHARTREUX
The building renovation project by architectural bureau A2M in Brussels is a harmonious combination of modern design and ecological sustainability. The upper floors of the new building are intended for residential apartments. Meanwhile, the lower floors are spacious and functional co-working spaces, creating an ideal space for work and creativity.
A special feature of the project is the facade made of wood, which gives the building warmth and natural beauty. This design reflects the commitment to sustainability. In the courtyard, there is a wild garden, which creates a cozy atmosphere and contributes to the ecological balance in the urban environment.
Our 3D visualization of the architectural project allows you to visualize in detail all aspects of the reconstruction and feel the atmosphere of the new building. Additionally, our renderings help to see how living and working spaces will harmoniously coexist. The green oasis of the courtyard will be integrated into the overall appearance of the building.
Enjoy the view!
-
 Location
Brussels, Belgium
Location
Brussels, Belgium
-
 Year
05.2024
Year
05.2024
 Location
Location Year
Year