
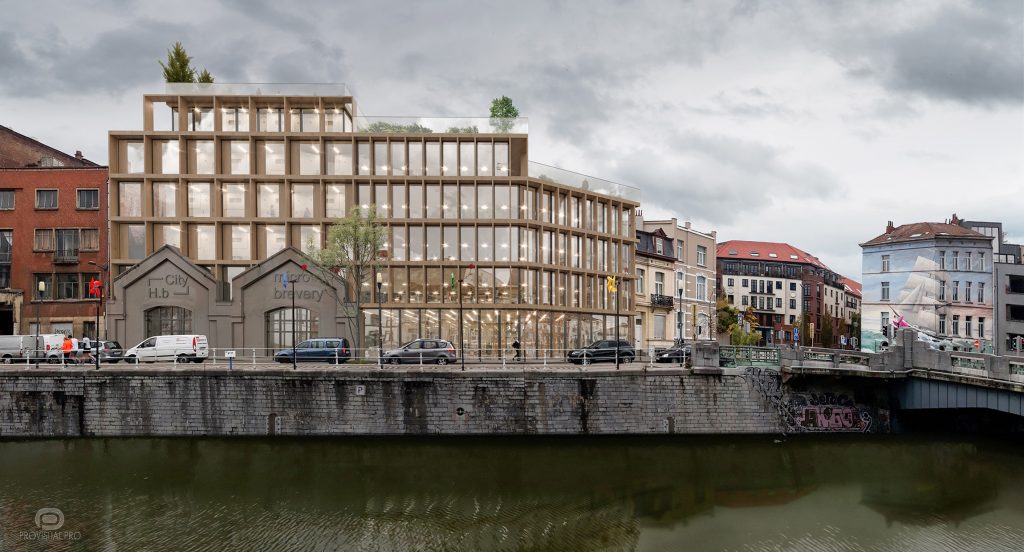 Open +
Open +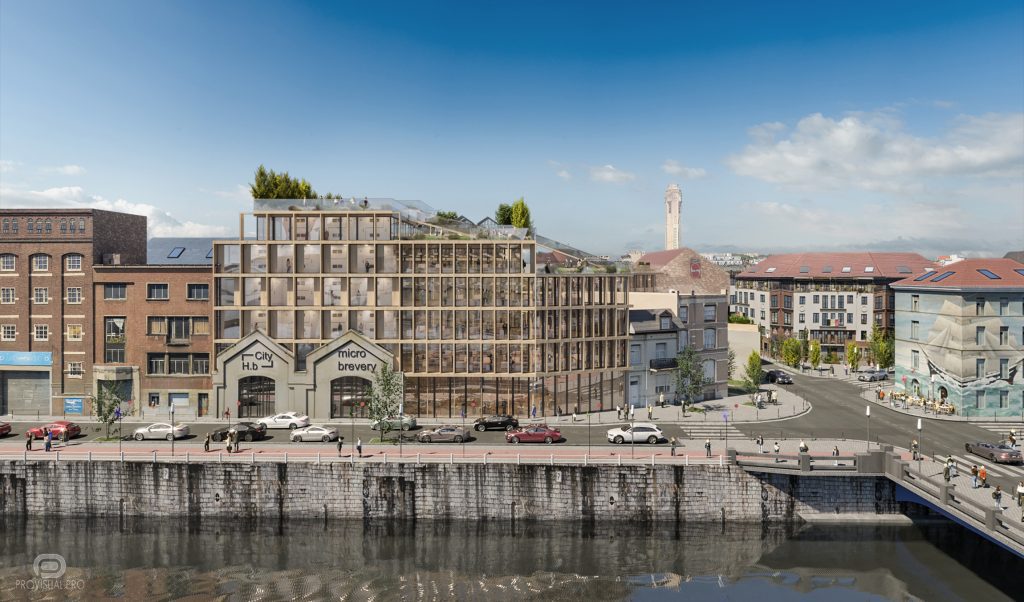 Open +
Open +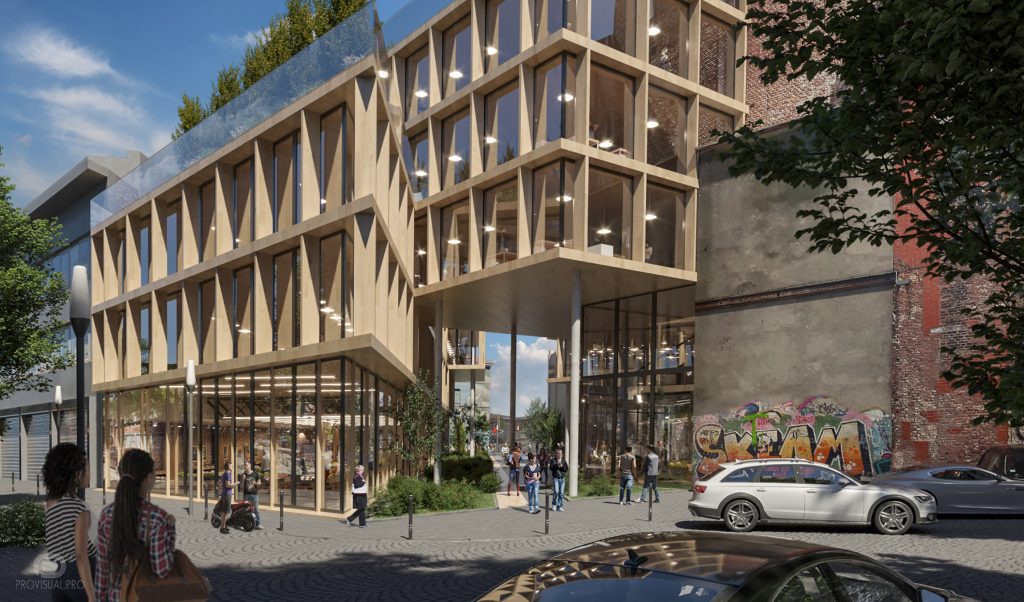 Open +
Open +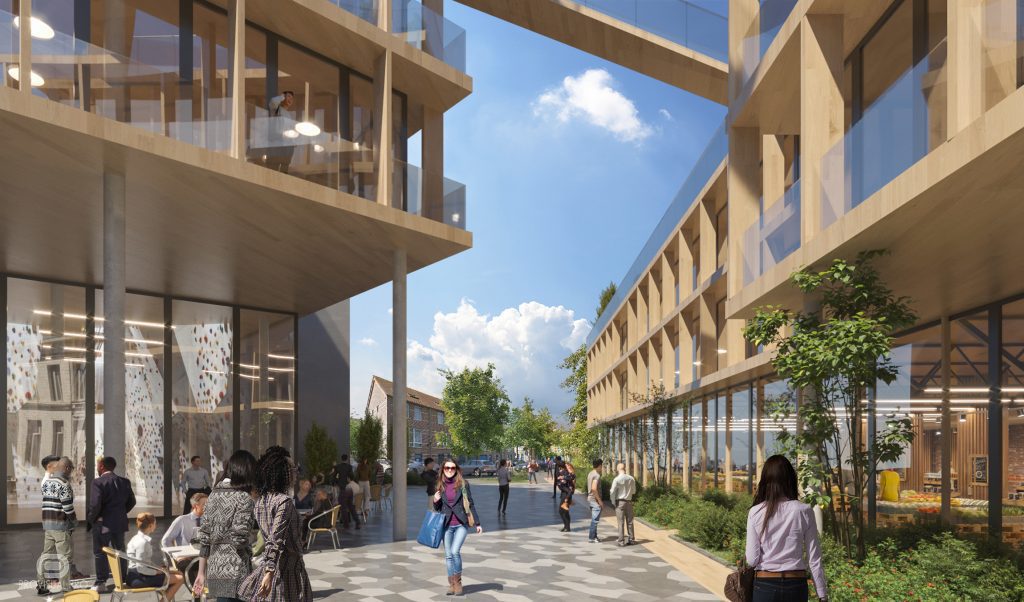 Open +
Open +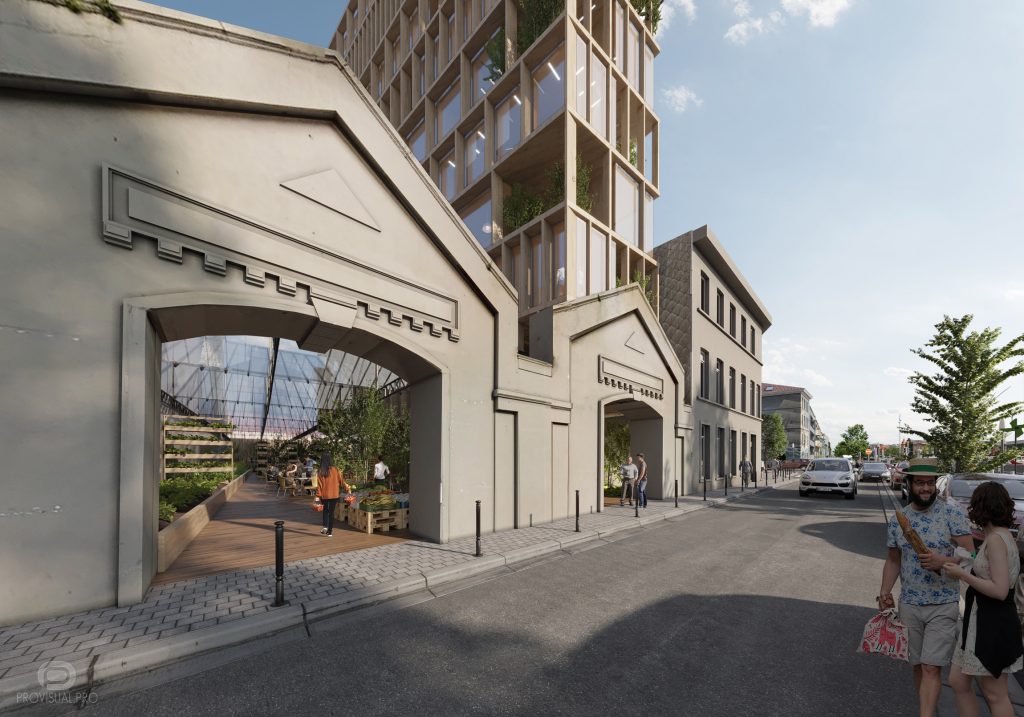 Open +
Open +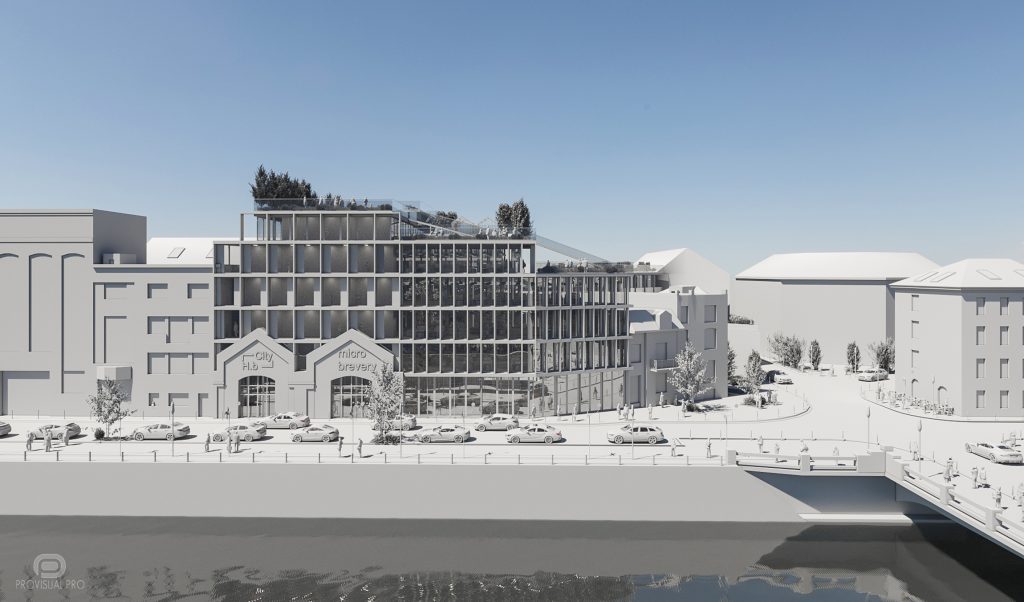 Open +
Open +CHIEN VERT
The Chien Vert project in Brussels, led by A2M, renovates an office building. The design involves deconstructing the existing structure, leaving only the concrete framework. The top seven floors will be dedicated to office space. Meanwhile, the first floor will feature an entrance to underground parking, a lobby, and service rooms. Additionally, a restaurant and gym will be located on the roof.
The wooden facade adds warmth and natural beauty to the building. This design reflects a commitment to sustainability. In the courtyard, a wild garden creates a cozy atmosphere. It also contributes to the ecological balance in the urban environment.
Our 3D visualization of the architectural project allows you to see all aspects of the reconstruction. Moreover, the photorealistic rendering helps to visualize how living and working spaces will harmoniously coexist. The green oasis of the courtyard will be integrated into the overall appearance of the building.
Our real estate visualization services provide high-quality exterior rendering. We create the best photorealistic renderings that showcase the project’s exterior modeling. Furthermore, our photo montage of exteriors and exterior photomontage highlight the building’s design. The photomontage of exteriors demonstrates the building’s blend with the environment.
Enjoy the view!
-
 Location
Brussels, Belgium
Location
Brussels, Belgium
-
 Year
11.2021
Year
11.2021
 Location
Location Year
Year