
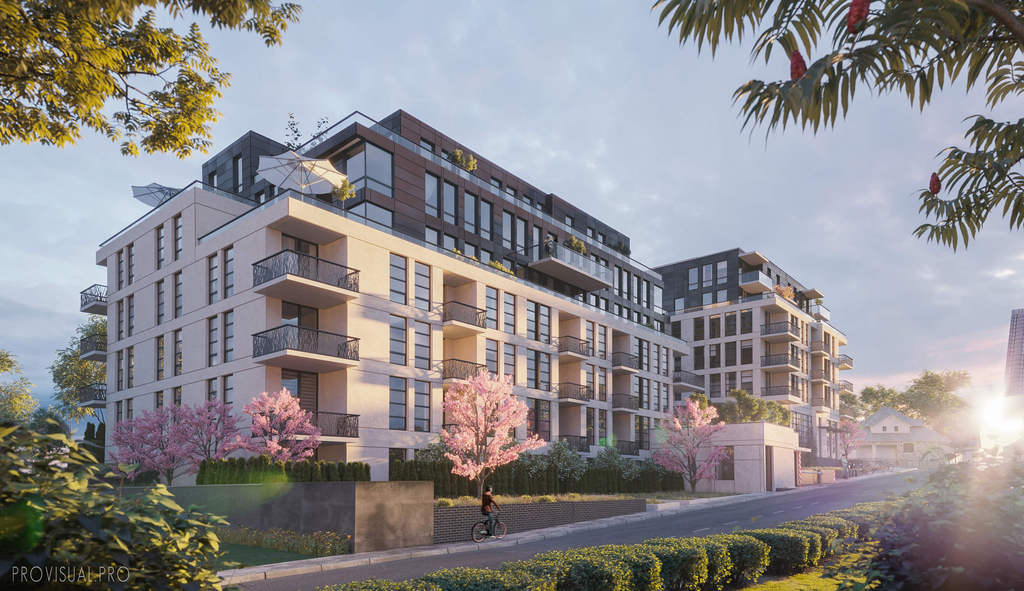 Open +
Open +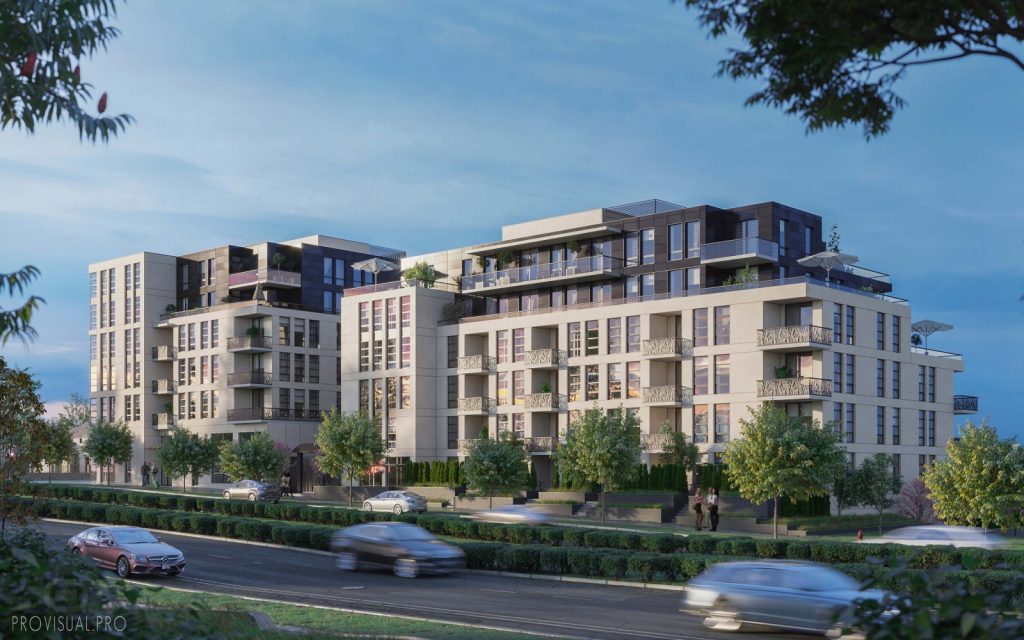 Open +
Open +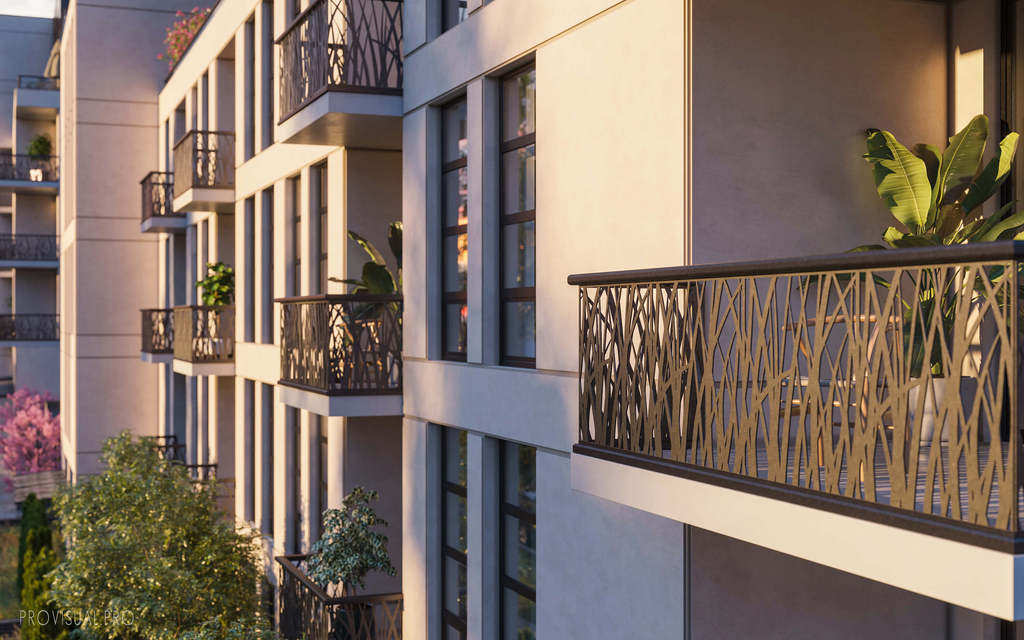 Open +
Open +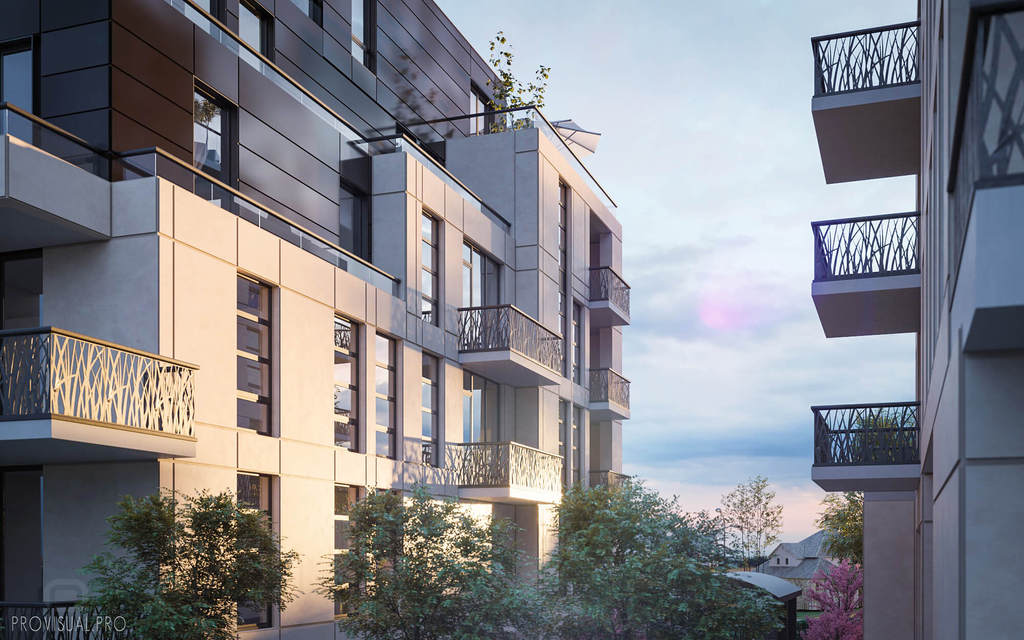 Open +
Open +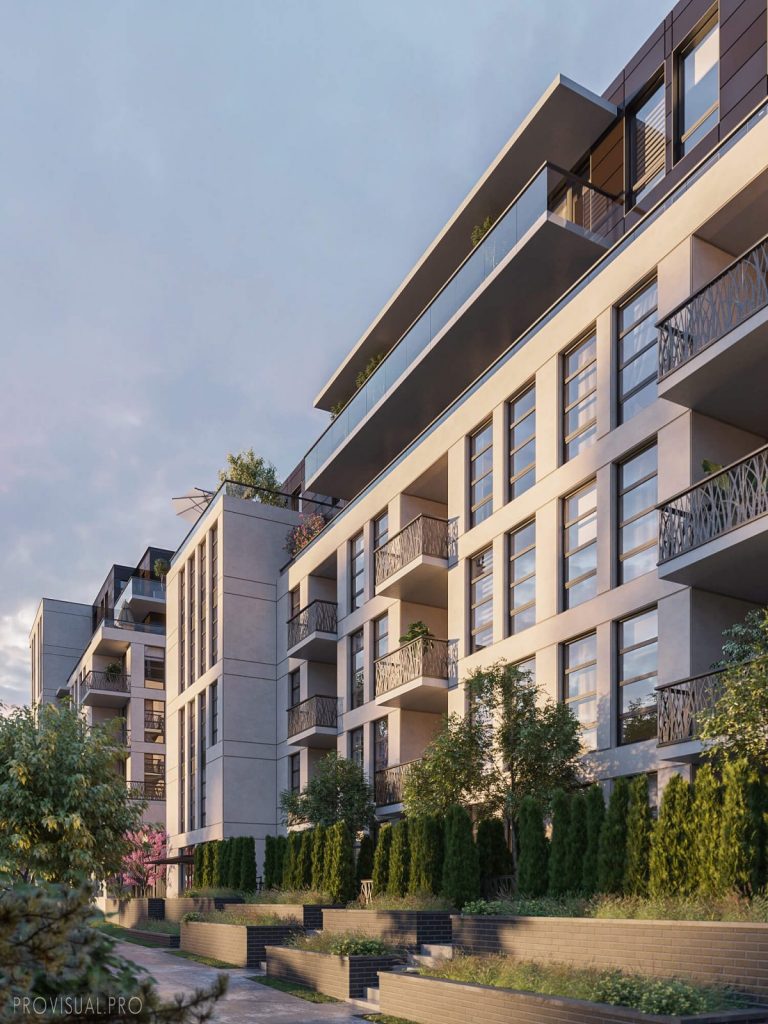 Open +
Open +CR59 House
The CR59 House project in Canada is a stunning example of modern residential architecture. The design features sleek lines and a minimalist aesthetic. Our 3D rendering captures the essence of the building’s contemporary style. Architectural modelling highlights the intricate details of the structure. The architectural renders showcase the building’s unique design elements.
Our architectural visualization services provide a comprehensive view of the project. The 3D exterior rendering services emphasize the building’s exterior modeling. We offer high-quality 3D visualisation to bring the project to life. Our 3D visualisation studio excels in creating realistic and engaging visualizations. Order 3D rendering to see the full potential of your architectural projects.
The CR59 House project demonstrates our expertise in architectural visualisation. The 3D visualisation captures the building’s harmony with its surroundings. Our team ensures that every detail is accurately represented. The project is a testament to our commitment to quality and innovation.
We use advanced software such as 3ds Max, Corona renderer, Adobe Photoshop CC, and Itoo Forest Pack to achieve these results.
-
 Location
Canada
Location
Canada
-
 Year
03.2019
Year
03.2019
 Location
Location Year
Year