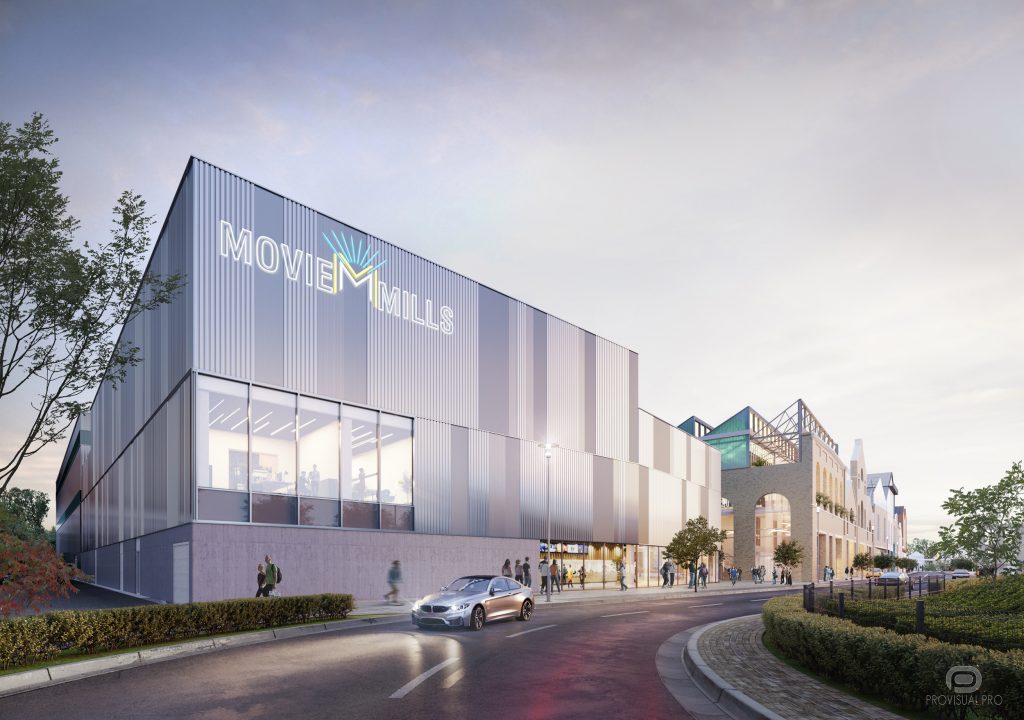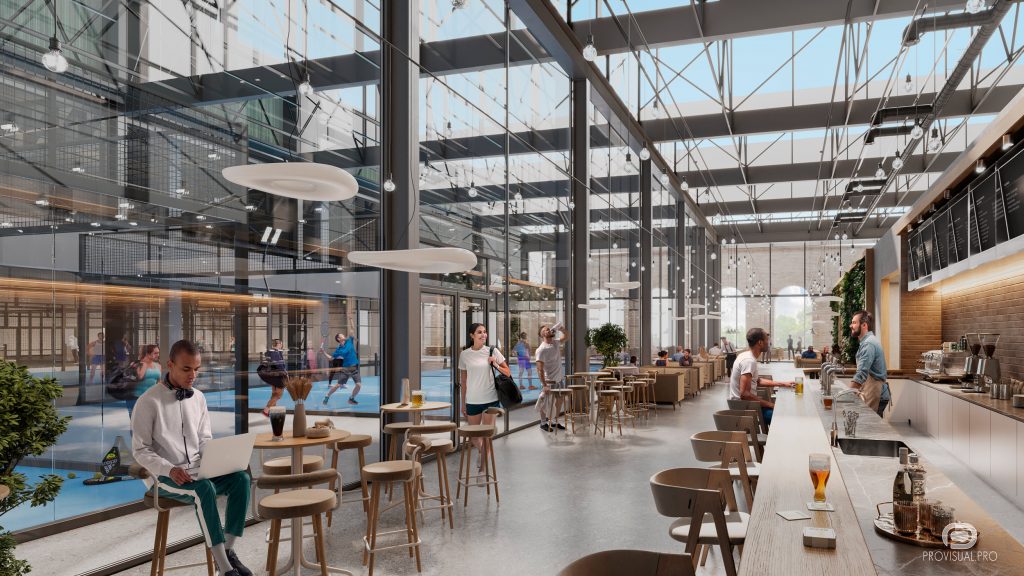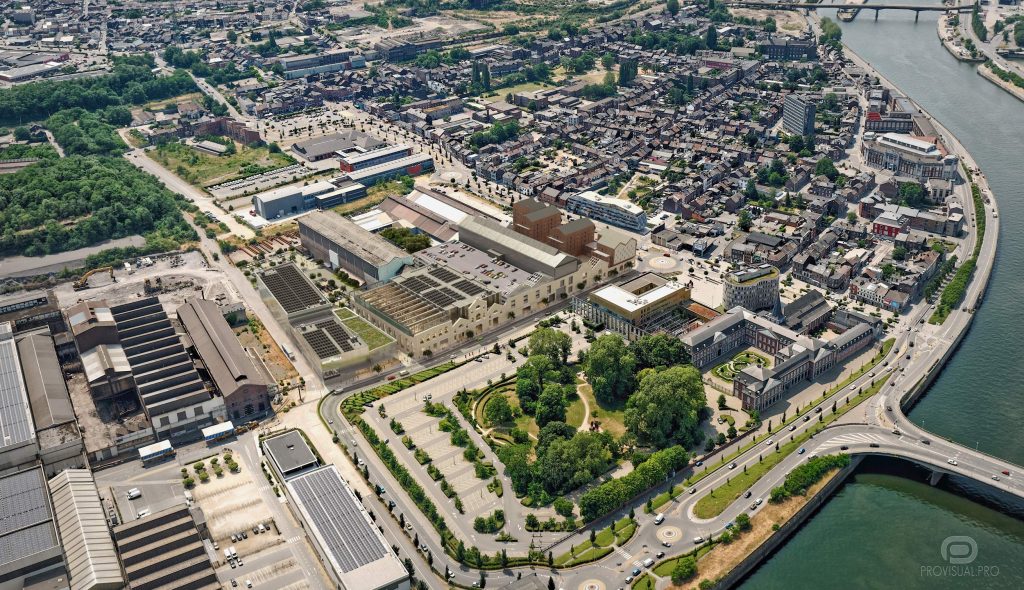
 Open +
Open + Open +
Open + Open +
Open +MEUSE LOISIRS
Project Gastronomia | 3D Visualization of Historic Renovation
Project Gastronomia is a 3D render of an architectural project for the renovation of two hundred-year-old commercial pavilions on Cockerill Street (Seraing, Belgium). The administration and citizens of Seraing wanted to preserve a symbol of the city’s industrial heritage, the John Cockerill Halls (1817).
This architectural project includes the preservation and restoration of the halls and their historic fixtures for their eventual transformation into “Gastronomic Halls” offering a variety of grocery shops, farmers markets, restaurants, and other public and entertainment spaces. The architectural project also includes 1,300 square metres of office space, including co-working spaces, as well as 93 apartments and commercial spaces on the ground floor. All this will be accompanied by car parking for 166 cars and 220 bicycles.
3D architectural visualisation and rendering services
Our 3D rendering company provided comprehensive 3D architectural visualisation and rendering services for the Gastronomia project. The 3D architectural renderings accurately depict the building’s unique architectural features. The exterior photomontage process emphasized the innovative design elements, making the project visually striking.
Photorealistic 3D architectural visualization and landscape design
Specializing in photorealistic 3D architectural visualization, our studios rendering team brought the Gastronomia project to life. The CGI image showcases the building’s modern facade, while the interior visualisation captures the functional and aesthetic design. Real estate visualization techniques were employed to present the project effectively to stakeholders.
3D interior visualization and creating interior design in 3D
Our visualization interior studio also focused on 3D interior visualisation for the Gastronomia project. The 3D interior visualization models showcase the elegant and functional design of the interior spaces. Creating interior design in 3D allowed us to accurately represent the layout and decor of the gastronomic halls, office spaces, and apartments.
Cost of exterior visualization and 3D visualisation of landscape design
We also created a 3D visualisation of landscape design for the Gastronomia project. This 3D visualisation combines real-world images with our 3D models, providing a realistic view of the building. Our 3D architectural rendering services ensure that every detail is meticulously captured. The cost of exterior visualization is justified by the high-quality results and the enhanced understanding of the final project.
Conclusion
The Gastronomia project is a testament to our expertise in 3D architectural visualisation and rendering. Our studio continues to deliver high-quality, photorealistic rendering services for projects of all sizes.
-
 Location
Seraing, Belgium
Location
Seraing, Belgium
-
 Year
03.2024
Year
03.2024
 Location
Location Year
Year