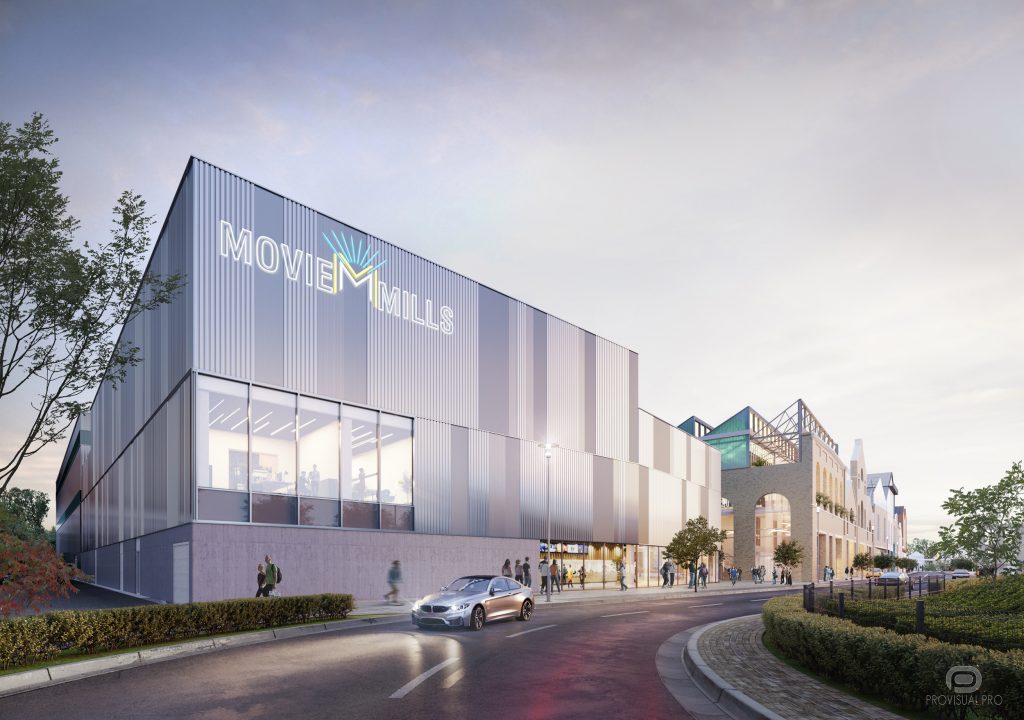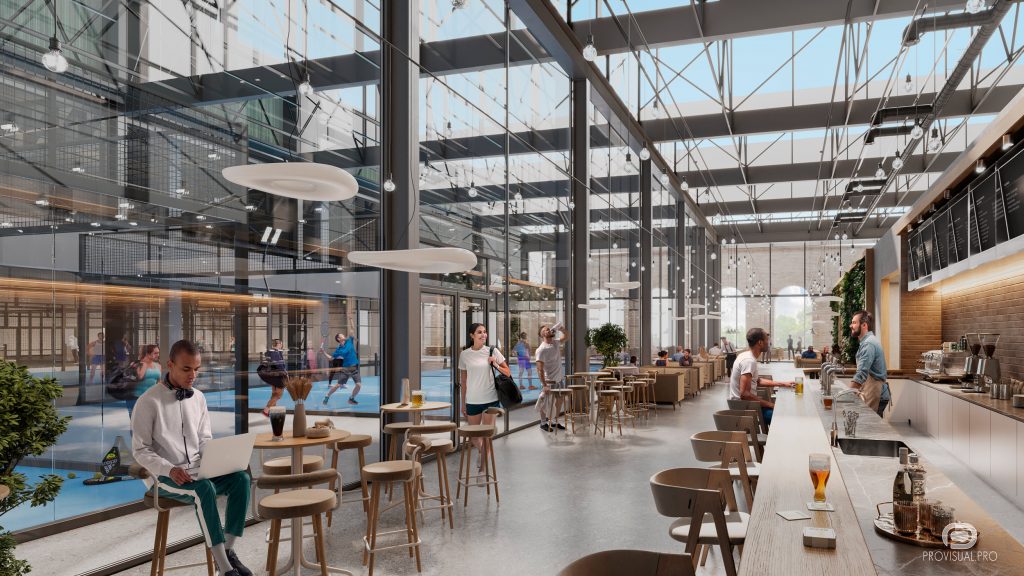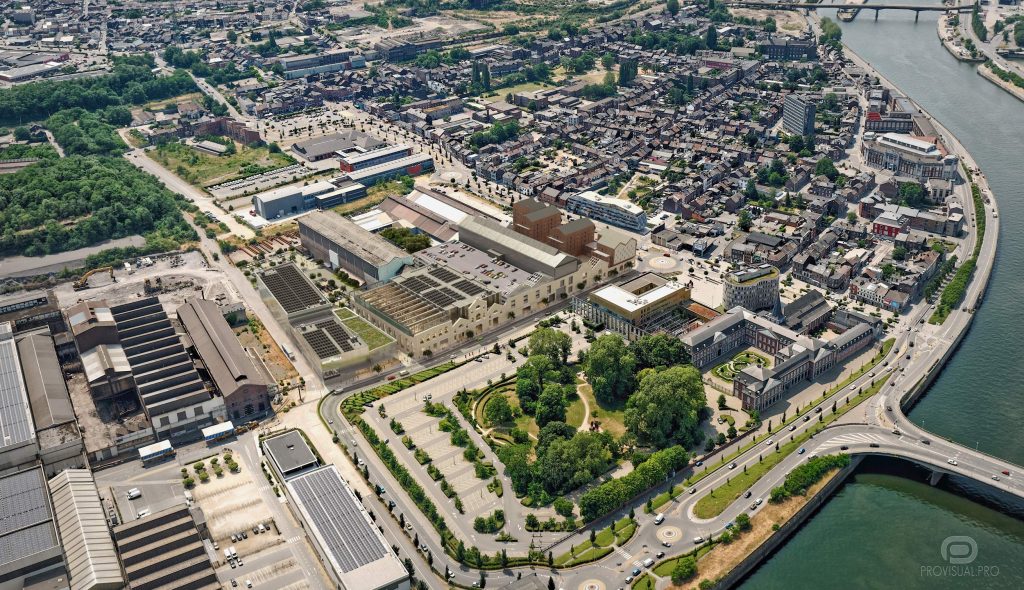
 Open +
Open + Open +
Open + Open +
Open +MEUSE LOISIRS
MEUSE LOISIRS project | 3D architectural visualization of historic renovation
The MEUSE LOISIRS project involves the renovation of two-century-old commercial pavilions on Cockerill Street in Seraing, Belgium. This project aims to preserve the John Cockerill Halls, a symbol of the city’s industrial heritage dating back to 1817. The architectural bureau R9 Studio – Architecture has designed this project to transform the historic halls.
3D architectural renderings and visualization services
Our 3D rendering company provided detailed 3D architectural renderings for the Gastronomia project. The 3D visualisation models accurately depict the building’s unique architectural features. The exterior modeling process highlighted the innovative design elements. This made the project visually appealing.
Interior and exterior visualization
The project includes 1,300 square metres of office space, co-working areas, 93 apartments, and commercial spaces on the ground floor. The 3D interior visualization showcases the elegant and functional design of these spaces. Large windows provide natural light and scenic views. This enhances the overall aesthetic. The exterior visualization captures the building’s modern facade and its harmonious integration with the surrounding landscape.
Photorealistic CGI images and landscape design
Specializing in photorealistic 3D architectural visualization, our studios rendering team brought the Gastronomia project to life. The CGI images showcase the building’s modern facade. The interior visualisation captures the functional and aesthetic design. We also created a 3D visualisation of landscape design. This combines real-world images with our 3D models to provide a realistic view of the building.
3D aerial rendering and birds eye view rendering
Our team also provided 3D aerial rendering services for the Gastronomia project. The aerial view rendering offers a comprehensive perspective of the entire site. Birds eye view renderings highlight the building’s integration with its surroundings. Architectural aerial rendering techniques were used to present the project from various angles. This ensures a complete understanding of the design.
Conclusion
The Gastronomia project is a testament to our expertise in 3D architectural visualisation and rendering. Our studio continues to deliver high-quality, photorealistic rendering services for projects of all sizes.
-
 Location
Seraing, Belgium
Location
Seraing, Belgium
-
 Year
03.2024
Year
03.2024
 Location
Location Year
Year