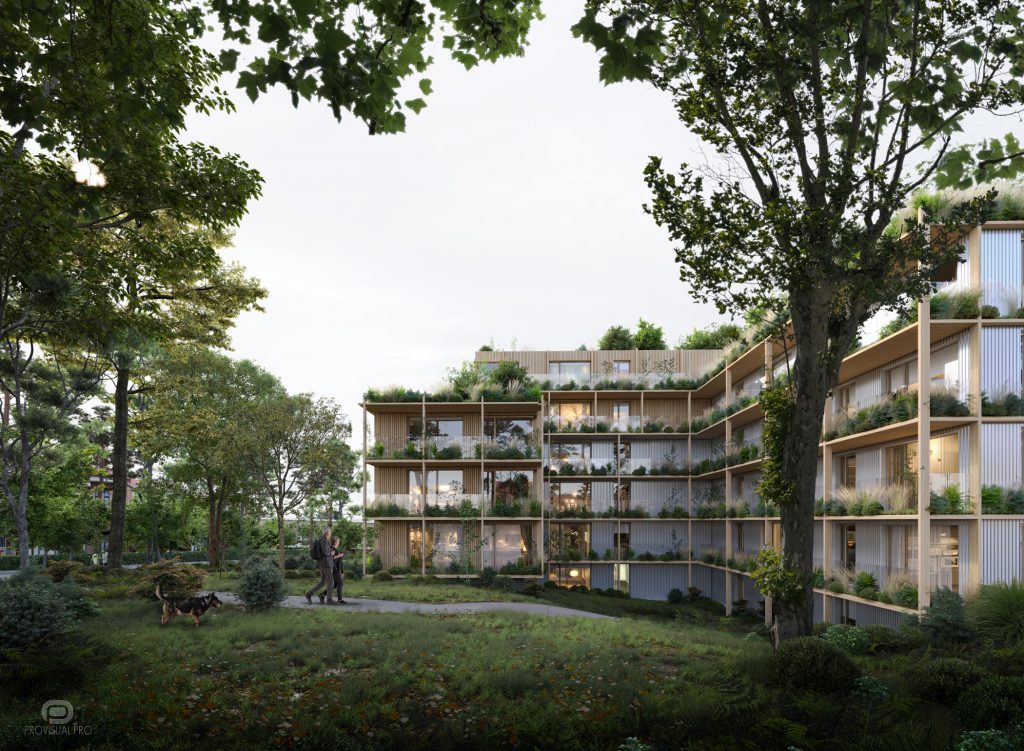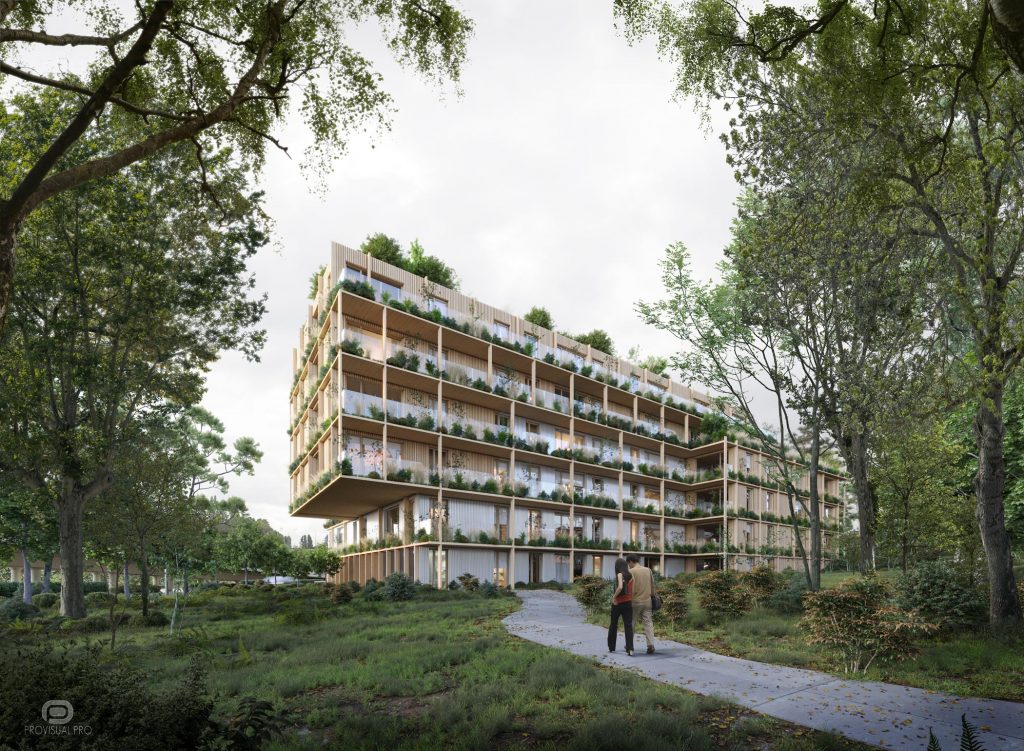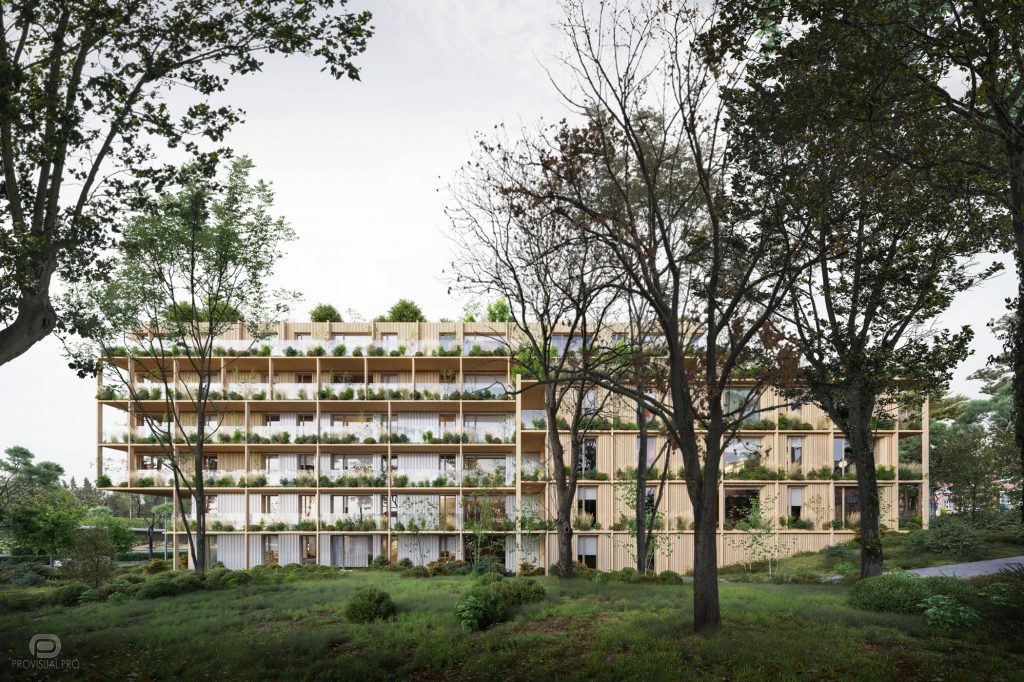
 Open +
Open + Open +
Open + Open +
Open +GOEMAERE II
The Goemaere II project showcases a stunning transformation from a public building to a residential complex. Our 3D rendering services highlight the innovative design by Belgian architectural bureau A2M.
Architectural visualization captures the essence of modern living spaces surrounded by lush greenery. Each architectural render emphasizes the seamless integration of nature and architecture.
Photorealistic 3D rendering provides a detailed view of the building’s exterior. Our architectural visualisation studio ensures every detail is meticulously crafted.
The 3D building modelling showcases the building’s new function and design. Exterior visualisation highlights the building’s harmonious relationship with its environment.
In addition, the 3D exterior visualisation captures the serene ambiance of the residential complex. Our company photorealistic rendering services bring the architect’s vision to life.
Architectural rendering demonstrates the building’s aesthetic appeal and functionality. The exterior dusk rendering adds a touch of elegance to the overall design.
Our 3d rendering company is dedicated to delivering high-quality architectural visualisation. The archviz exterior showcases the building’s modern design elements.
Building rendering emphasizes the use of sustainable materials and design principles. Our 3d rendering services provide a comprehensive view of the project’s transformation.
Architectural modelling highlights the innovative approach to residential design. The 3d visualisation captures the project’s unique architectural features.
Finally, the exterior visualisation showcases the building’s integration with the surrounding landscape.
Enjoy the view!
-
 Location
Brussels, Belgium
Location
Brussels, Belgium
-
 Year
11.2022
Year
11.2022
 Location
Location Year
Year