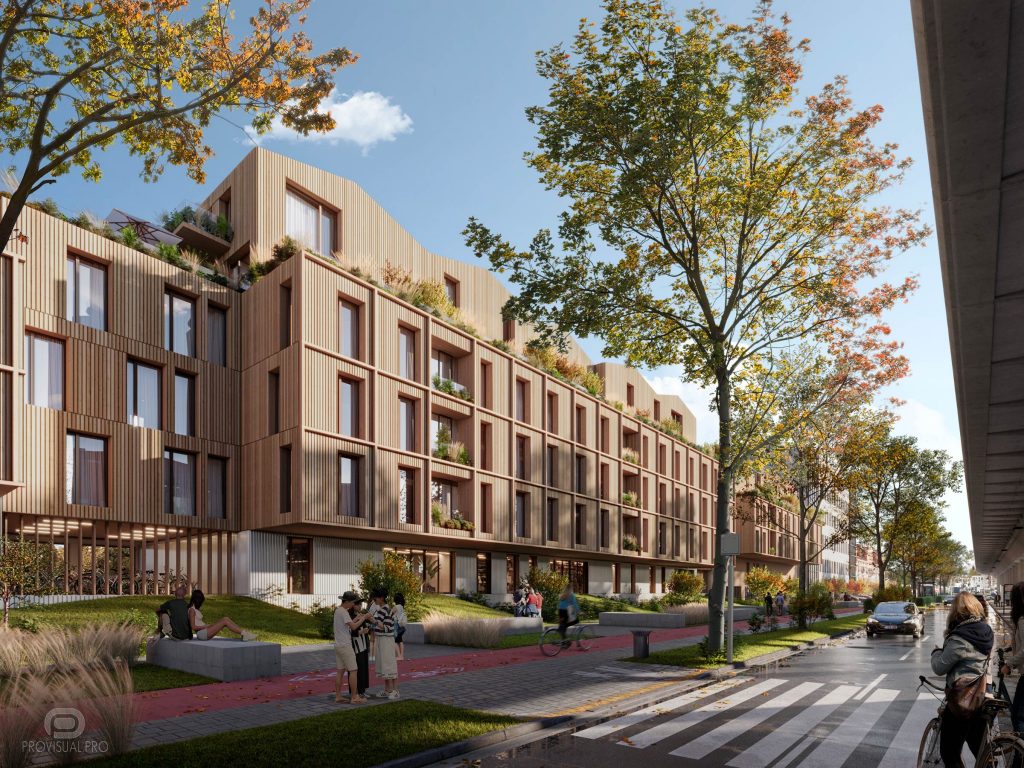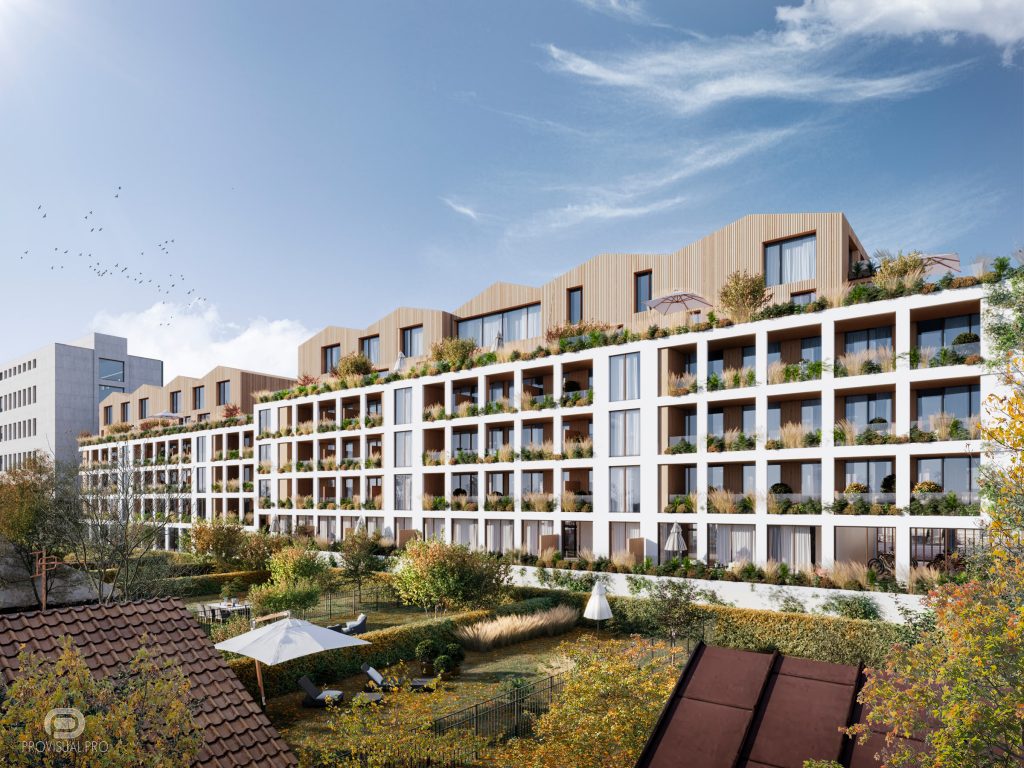
 Open +
Open + Open +
Open +HERMAN DEBROUX
The Herman Debroux project is a renovation of an existing building. The key architectural elements include a combination of white concrete and wood in the facade. This blend gives the building a modern yet cozy appearance. The white concrete provides a sleek, elegant look. Meanwhile, the wood elements add warmth and natural texture. Our 3D architectural visualisation captures these design features in detail.
Architectural 3D modelling was used to create accurate representations of the building. The 3D render highlights the harmonious integration of materials. The visualisation project price reflects the quality and precision of our work. Each 3D architectural rendering showcases the building’s unique aesthetic. The cost of rendering is justified by the photorealistic results.
Our rendering project price is competitive and transparent. The cost of rendering project varies based on complexity and detail. High-quality 3D renderings are essential for effective architectural presentations. Our 3d modelling prices are designed to offer value for money. The architectural 3d modelling process ensures every detail is meticulously crafted.
In conclusion, the Herman Debroux project exemplifies modern architectural design. Our 3d architectural visualisation services bring this vision to life. The 3d architectural renderings provide a comprehensive view of the renovation.
We use advanced software such as 3ds Max, Corona renderer, Adobe Photoshop CC, and Itoo Forest Pack to achieve these results. These tools enable us to create detailed and realistic visualisations. Our team is proficient in using these software solutions to deliver high-quality renderings. The combination of skilled professionals and cutting-edge software ensures the best outcomes for our clients.
-
 Location
Auderghem, Belgium
Location
Auderghem, Belgium
-
 Year
10.2023
Year
10.2023
 Location
Location Year
Year