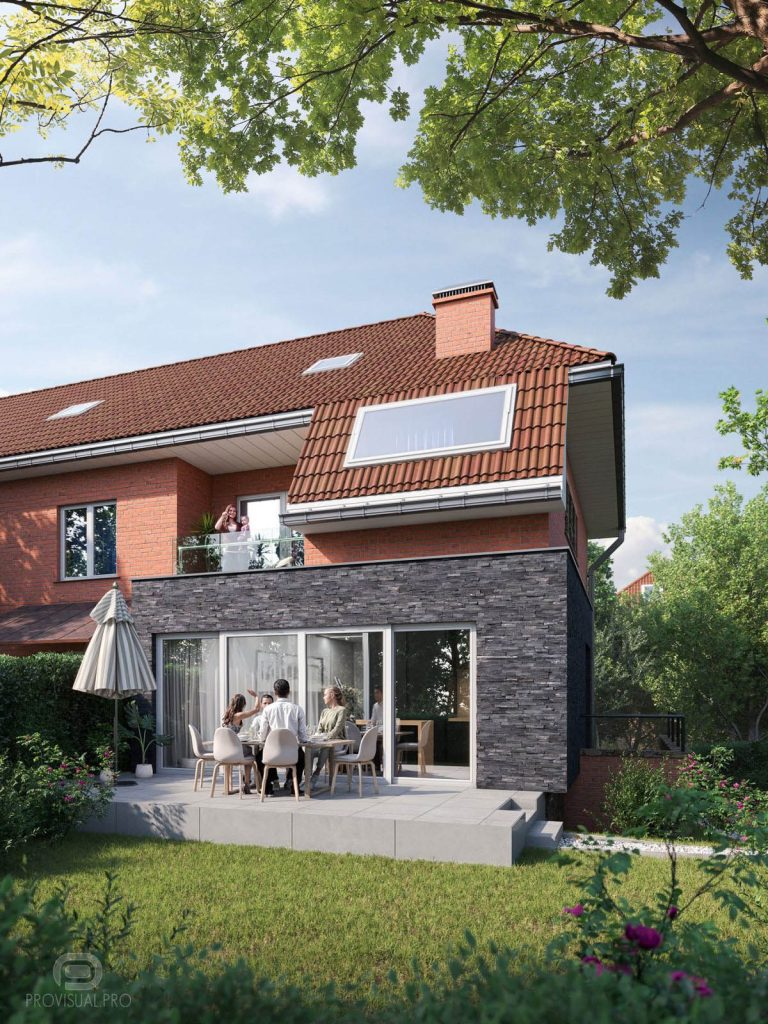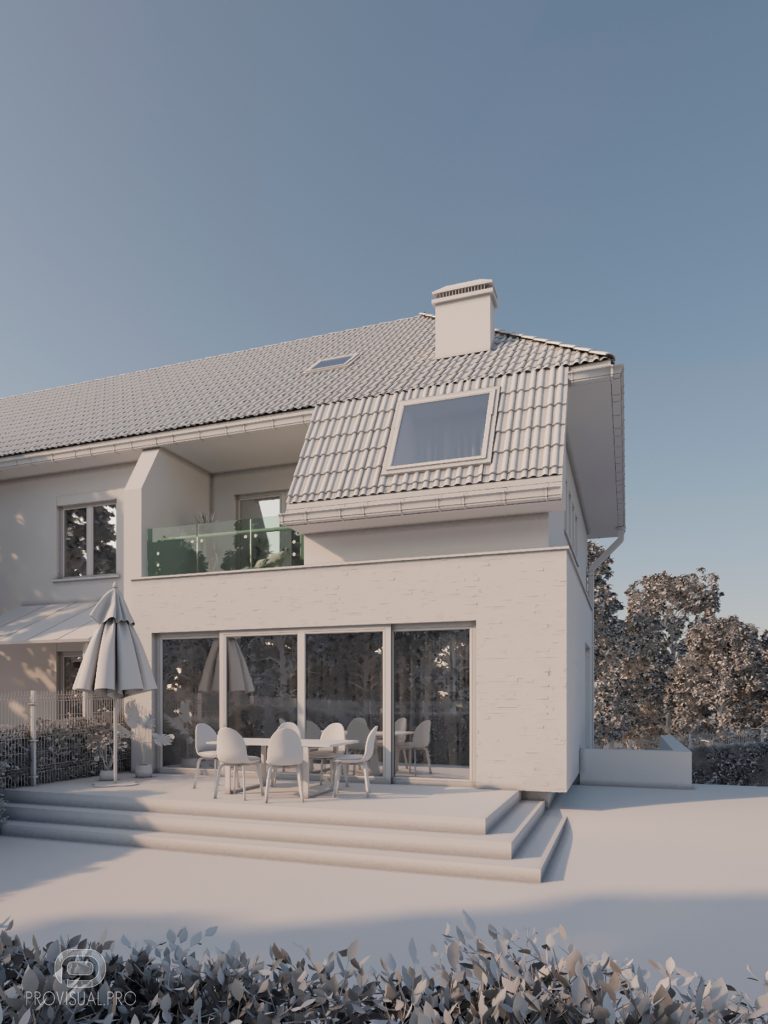
 Open +
Open + Open +
Open +LAURIES
Architectural visualization of Lauries project
The Lauries project showcases the stunning architectural visualization of a house reconstruction. This house consists of two floors, with an area of about 145m². The project included 3D modeling of the building and the creation of 3D rendering. Our architectural visualisation studio used advanced techniques to create photorealistic 3D architectural visualization.
Architectural visualization
We focused on the architectural visualization of the house and its landscape. The project features high-quality 3D home visualization and 3D home visualisation. Our team ensured the cost of 3D home visualization remained affordable.
Landscape design
The landscape design complements the architectural elements of the house. We used 3D home rendering to create a realistic environment. The cost of home visualization and the cost of home visualisation were kept transparent.
Comprehensive 3D home visualization
Our 3D home visualization services provide a complete view of the project. The 3D walkthrough animation guides viewers through the design, highlighting key features and architectural details. The computer 3D modeling and animation ensure a high level of detail and realism.
Cost-effective solutions
We offer cost-effective solutions for home visualization. Our services include photo montage of exteriors and 3D exterior rendering. We provide detailed information on the cost of 3D home visualisation, cost of home visualisation, and cost of rendering home project, ensuring transparency and affordability.
Software used
We utilized 3ds Max, Corona Renderer, Adobe Photoshop CC, and Itoo Forest Pack for this project. These tools allowed us to achieve high-quality architectural 3D rendering and 3D home visualisation.
Project location
This project is located in Brussels, Belgium.
Explore our portfolio to see more examples of our architectural visualization projects. Our expertise in 3D rendering and architectural modelling ensures high-quality results for every project.
Enjoy the view!
-
 Location
Brussels, Belgium
Location
Brussels, Belgium
-
 Year
10.2021
Year
10.2021
 Location
Location Year
Year