
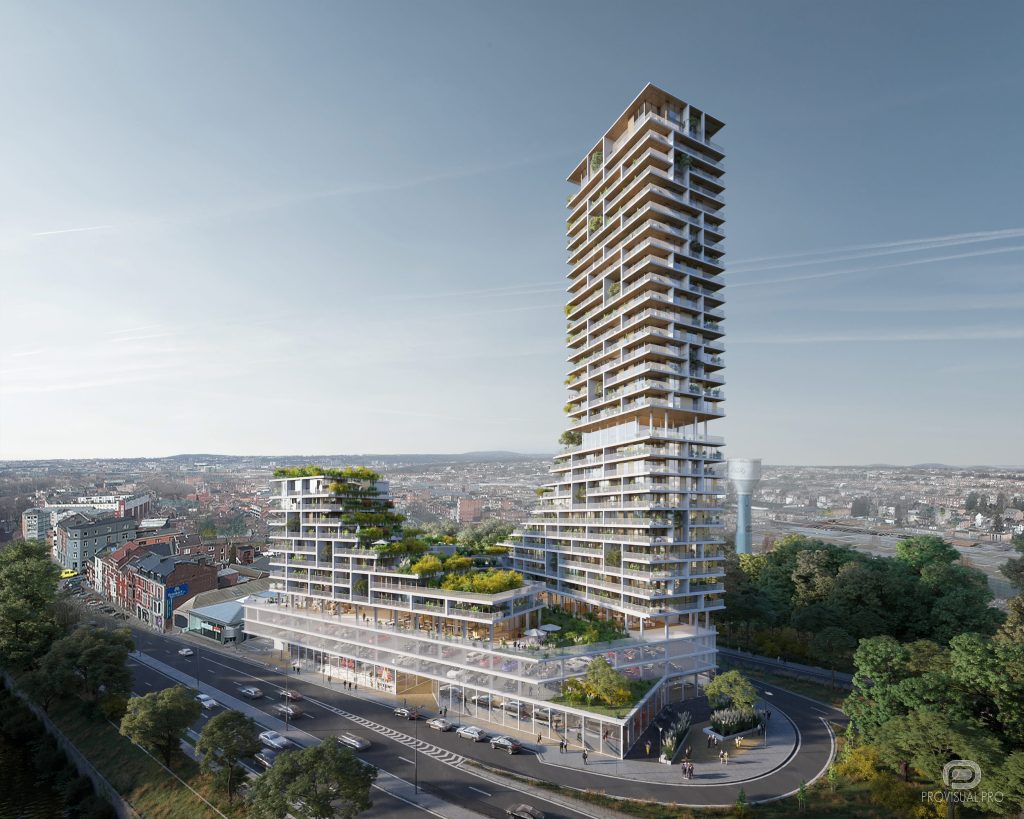 Open +
Open +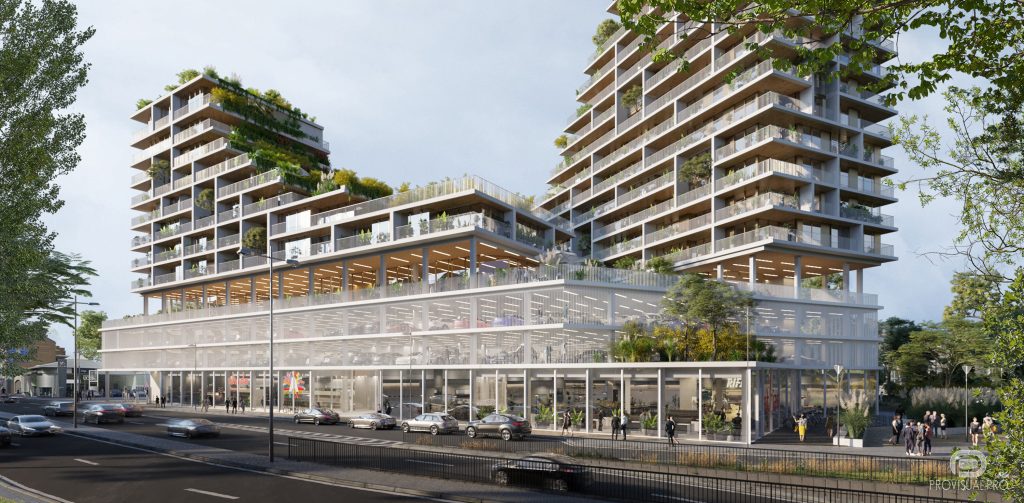 Open +
Open +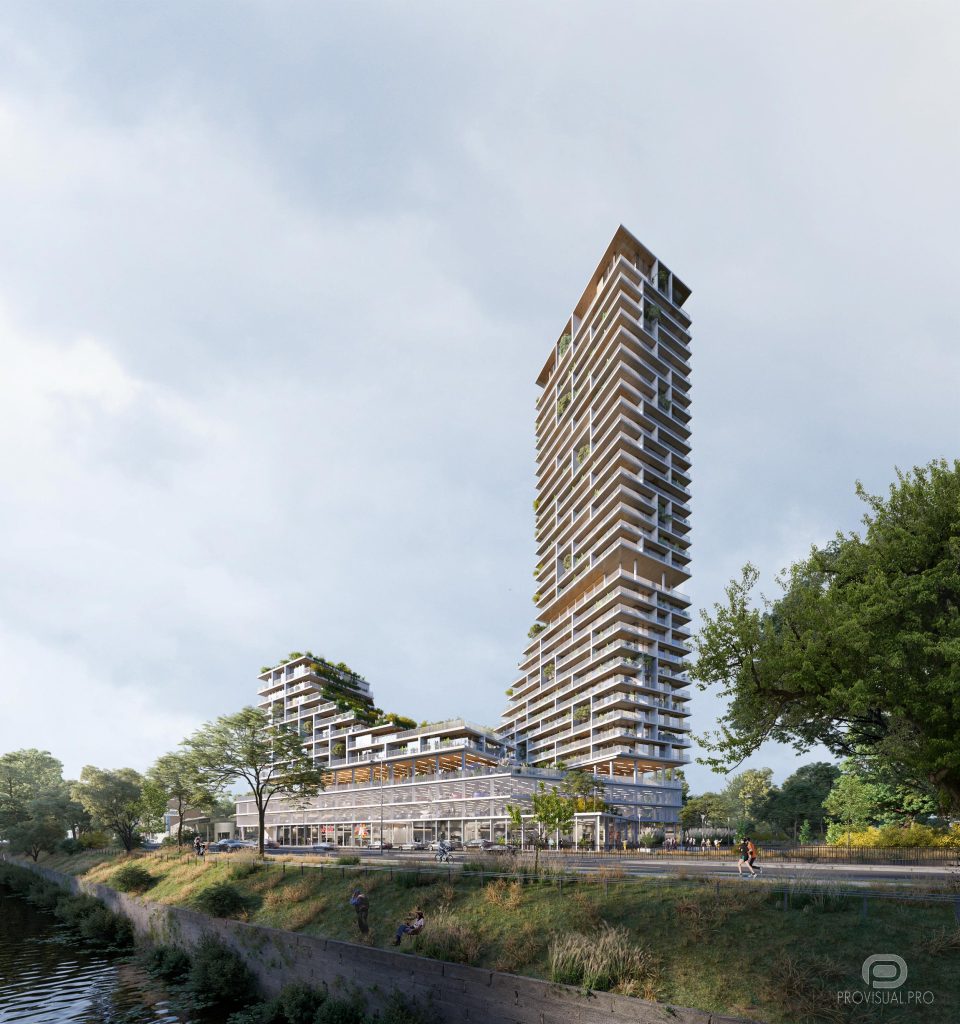 Open +
Open +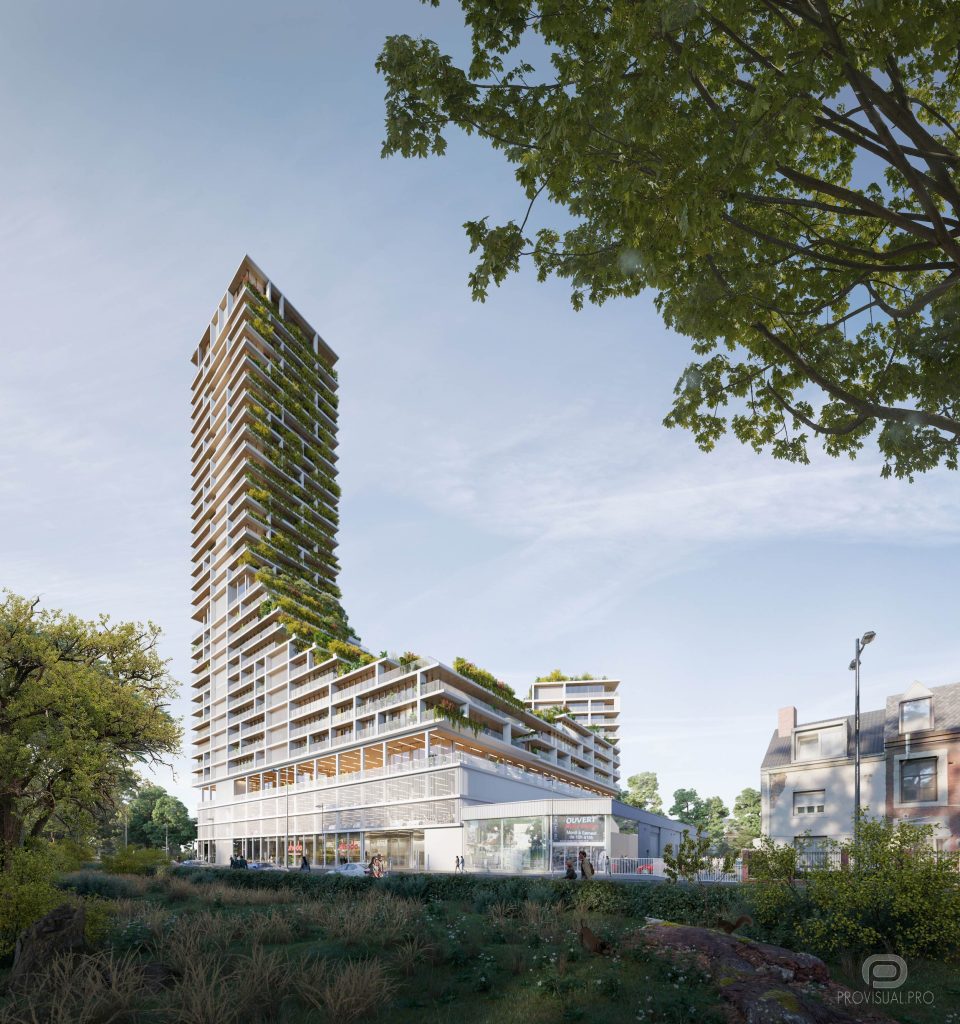 Open +
Open +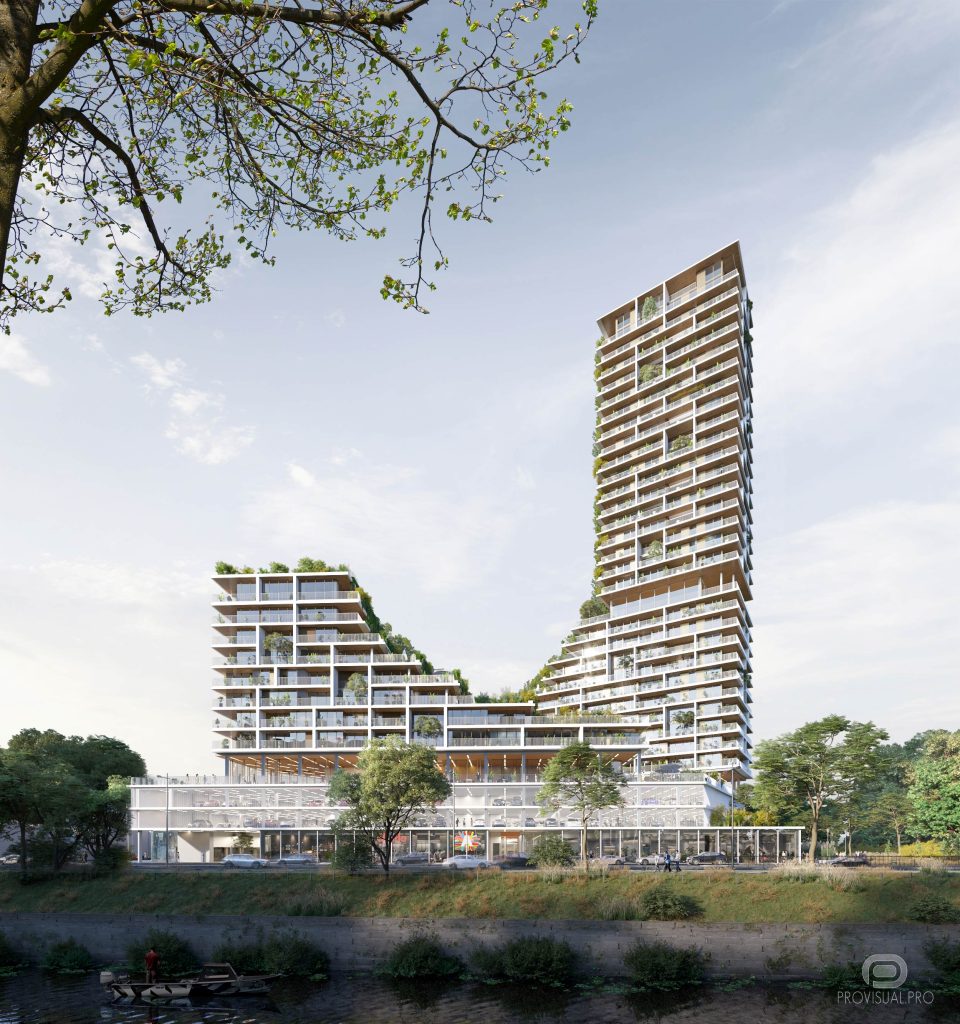 Open +
Open +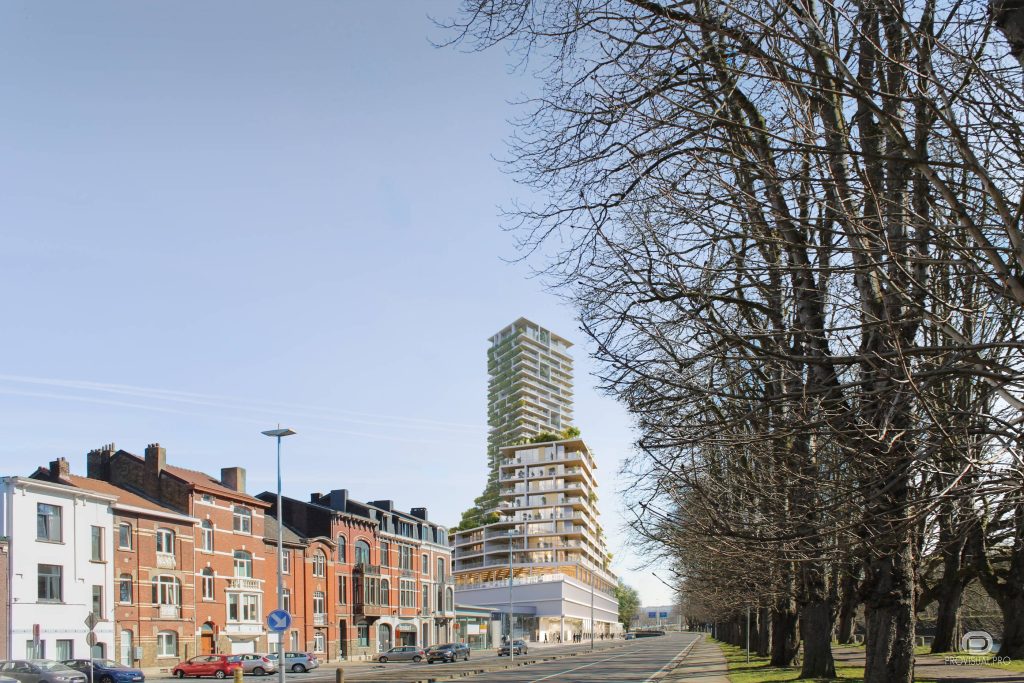 Open +
Open +LIEGE COMP II
Architectural visualization of Liege Comp II project
The Liege Comp II project is a concept for a new multifunctional building. The architects aimed to create a space that combines commercial and residential functions, focusing on convenience and aesthetics.
Building structure
The building consists of several levels, each serving a specific purpose:
- Level 0 (first floor) is dedicated to retail space, offering a variety of stores and services. This floor is designed for easy access and high footfall, attracting shoppers and creating a vibrant urban atmosphere.
- Level +1 includes additional stores and a mezzanine level. This area provides an attractive shopping destination, creating a comfortable space for visitors to relax and enjoy city views.
- Residential apartments on the higher levels offer a modern and cozy living environment for residents.
- Communal rooftop bar and lounge area complete the project, offering a place to relax and socialize with panoramic views of Liège.
Architectural modeling and visualization
Our 3D visualization studio used advanced techniques to create photorealistic 3D visualizations. We focused on architectural modeling and visualization to ensure precision in every detail. The project features high-quality 3D building visualization and photorealistic 3D visualization.
Landscape design
The landscape design complements the architectural elements of the building. We used 3D landscape rendering to create a realistic environment. The best 3D visualizations were achieved through our 3D visualisation services.
Comprehensive 3D visualization
Our 3D visualisation studio offers comprehensive 3D visualization services. This includes 3D visualization design projects and 3D visualization of landscape design. We provide modeling of residential buildings and 3D building modelling services.
Cost-effective solutions
We offer cost-effective solutions for 3D visualization. Our services include photorealistic 3D visualisation and 3D modeling of landscapes and houses. We provide detailed information on the cost of 3D visualization projects.
Software used
We utilized 3ds Max, Corona Renderer, Adobe Photoshop CC, and Itoo Forest Pack for this project. These tools allowed us to achieve high-quality 3D building visualization and photorealistic 3D visualization.
Project location
This project is located in Liege, Belgium.
Project authors
The 3D visualization of the project was done for the Belgian architectural bureau A2M and R9 studio – Architectes srl.
Enjoy the viewing!
-
 Location
Liege, Belgium
Location
Liege, Belgium
-
 Year
05.2022
Year
05.2022
 Location
Location Year
Year