
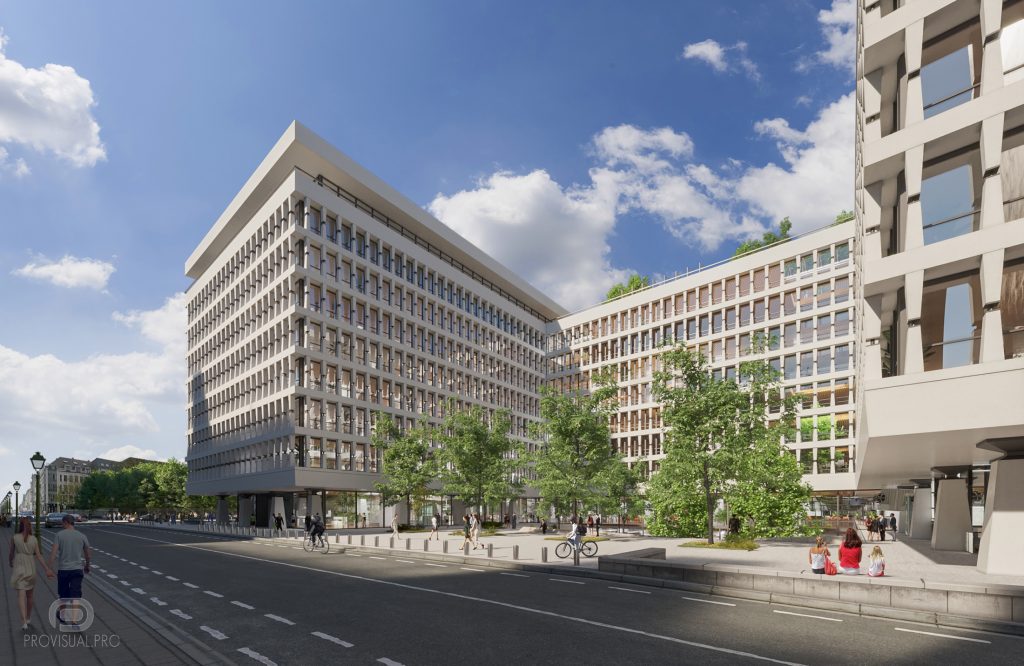 Open +
Open +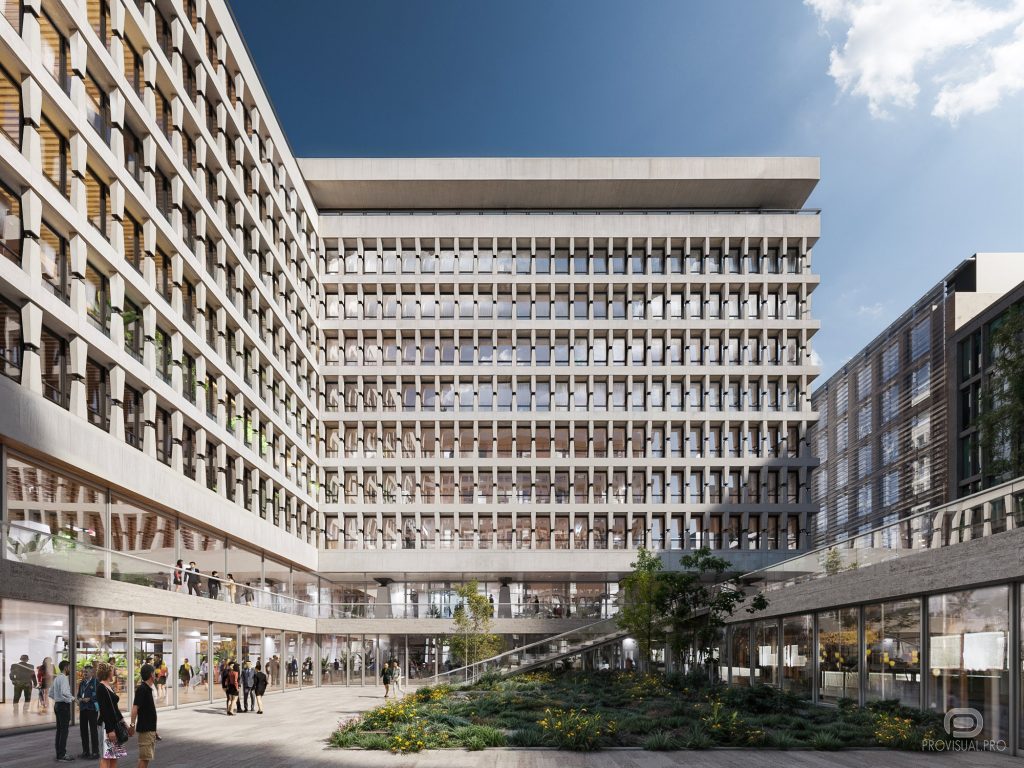 Open +
Open +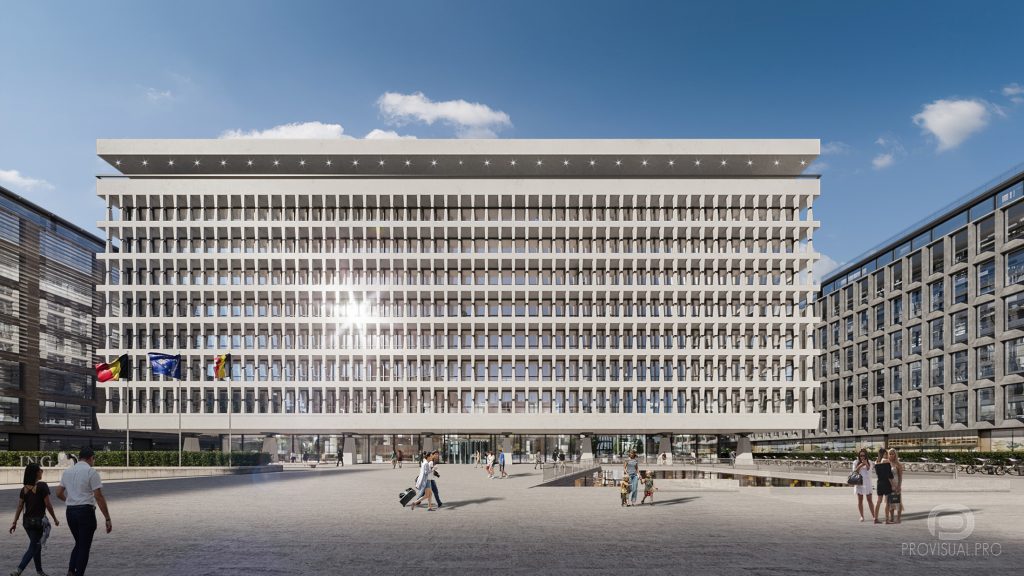 Open +
Open +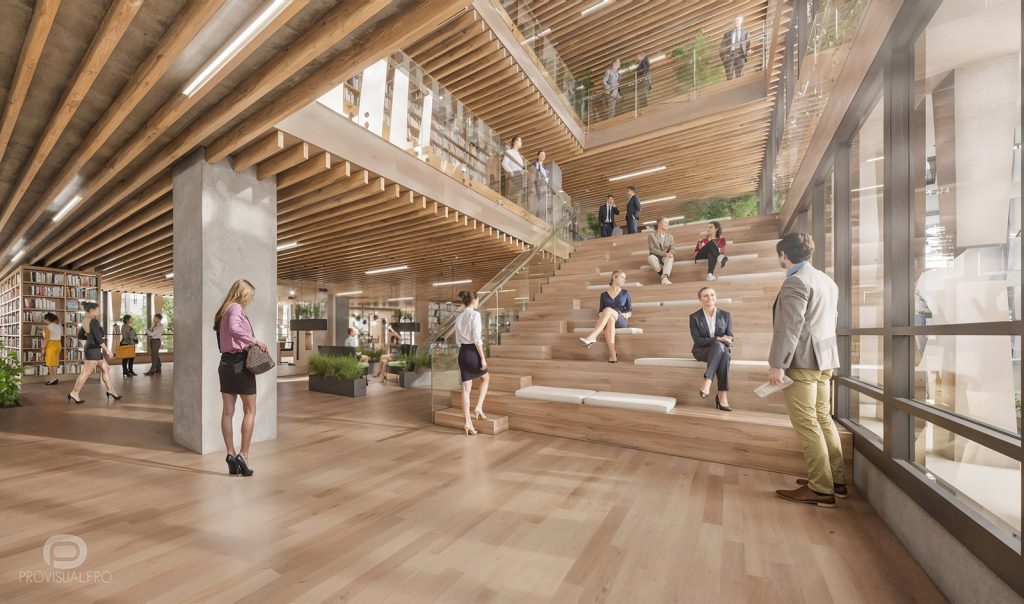 Open +
Open +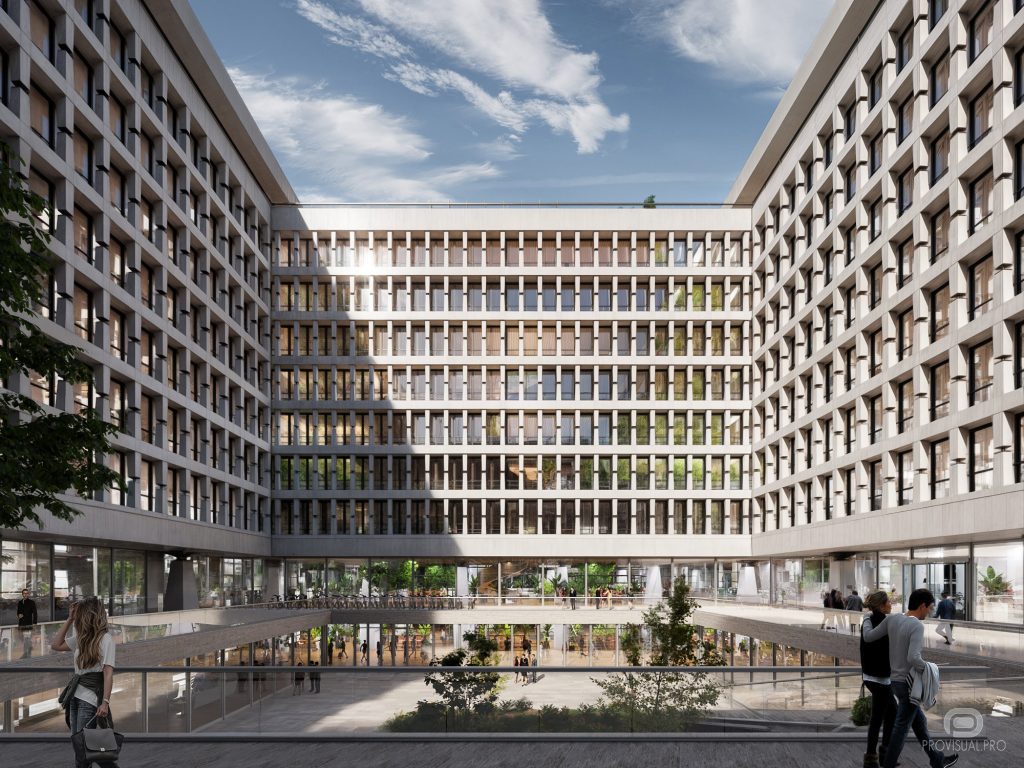 Open +
Open +MARNIX
Marnix Project | Renovation of Landmark Building in Brussels
Overview: The Marnix Project is a comprehensive renovation of a historic building in Brussels. Our architectural visualisation studio has created detailed 3D renderings to showcase the transformation. Using Autodesk 3ds Max, Corona renderer, Adobe Photoshop CC, and Itoo Forest Pack, we provide photorealistic 3D rendering services. The visualizations highlight the building’s new design, blending modern elements with its historic charm. They offer a detailed view of the structure, materials, and surroundings. The project includes the creation of co-working spaces, a café, a rooftop restaurant, a bar, and a garden with views of the Royal Palace. The project was designed by the renowned architectural firm A2M Architecture.
Key Features:
- High-Quality Renderings. We produced high-resolution architectural renders to capture every detail.
- Diverse Perspectives. The renderings offer various angles, showcasing the building’s design and its integration into the urban landscape.
- Innovative Amenities. The project features co-working spaces, a cafe, a rooftop restaurant, a bar, and a garden. The design includes green spaces to enhance the urban environment.
- Cutting-Edge Tools. We use Autodesk 3ds Max for architectural modelling, Corona renderer for 3d rendering, Adobe Photoshop CC for post-production, and Itoo Forest Pack for realistic vegetation.
Discover the future of architectural design through our 3D visualizations of the Marnix Project. Whether you are an investor, developer, or potential tenant, our 3D rendering services offer the insights necessary for informed decision-making. Our team is committed to providing high-quality visualizations that fulfill our clients’ needs and surpass their expectations.
-
 Location
Brussels, Belgium
Location
Brussels, Belgium
-
 Year
10.2020
Year
10.2020
 Location
Location Year
Year