
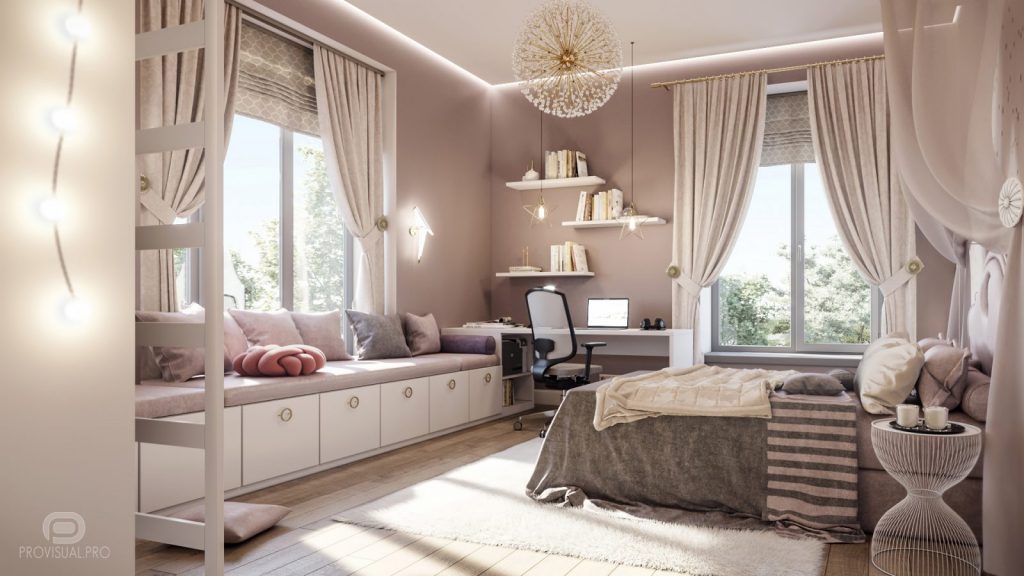 Open +
Open +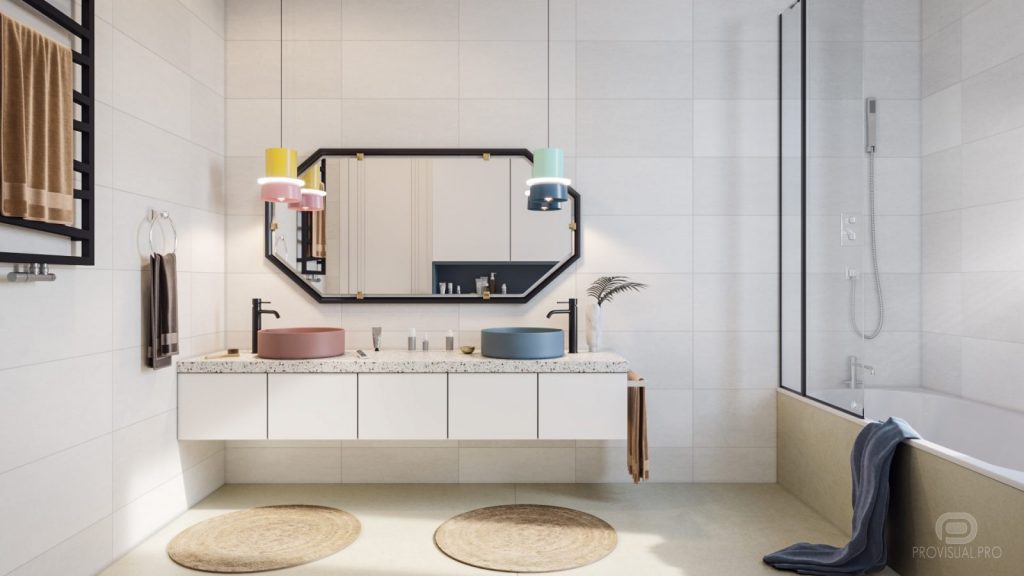 Open +
Open +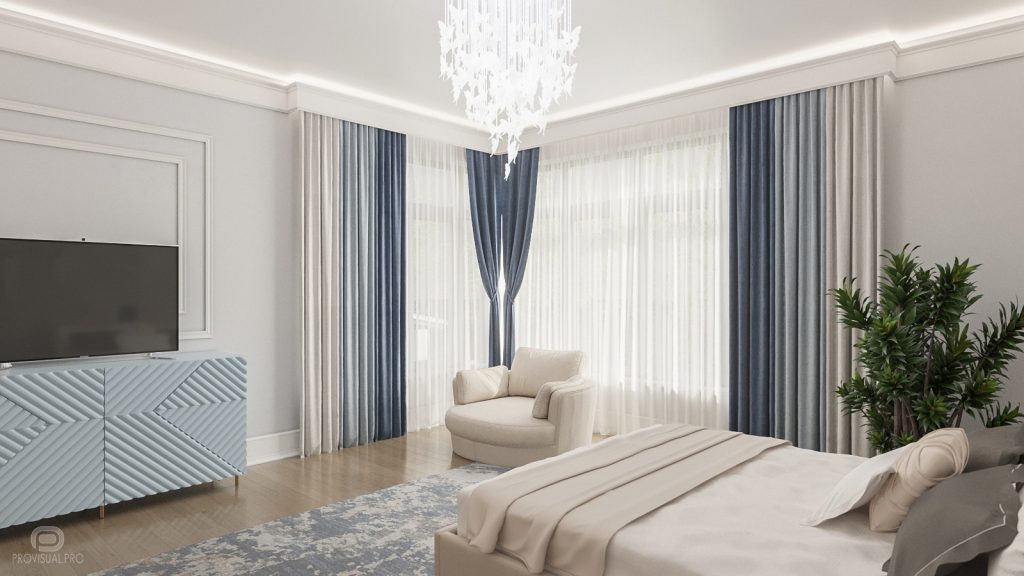 Open +
Open + Open +
Open +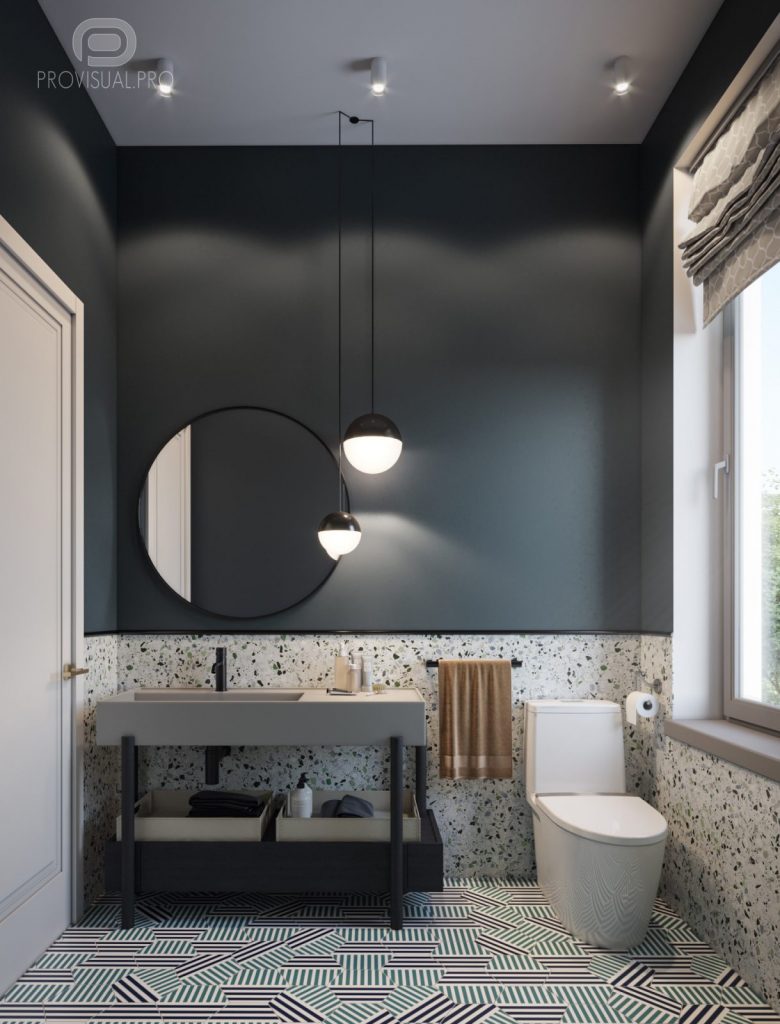 Open +
Open +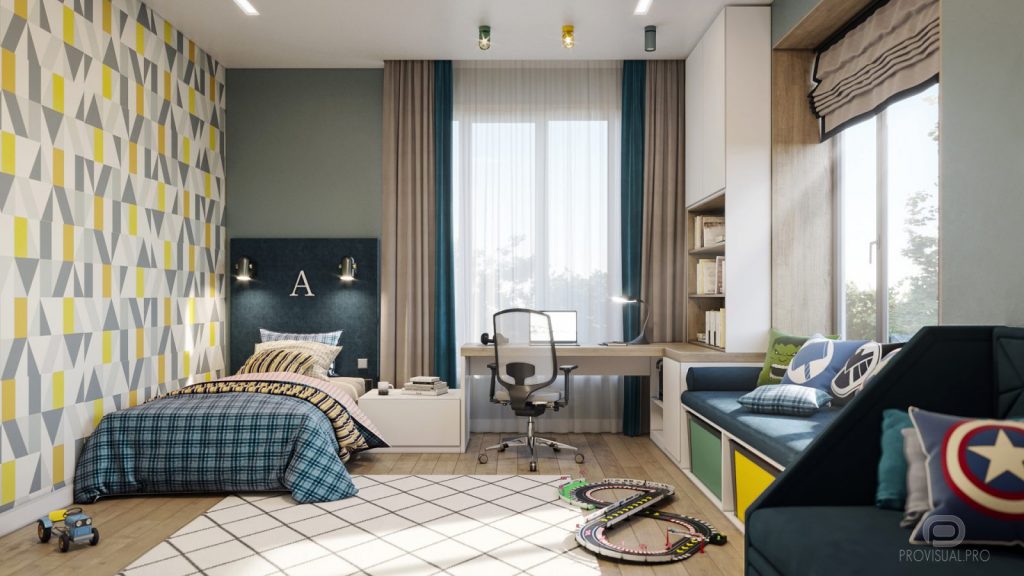 Open +
Open +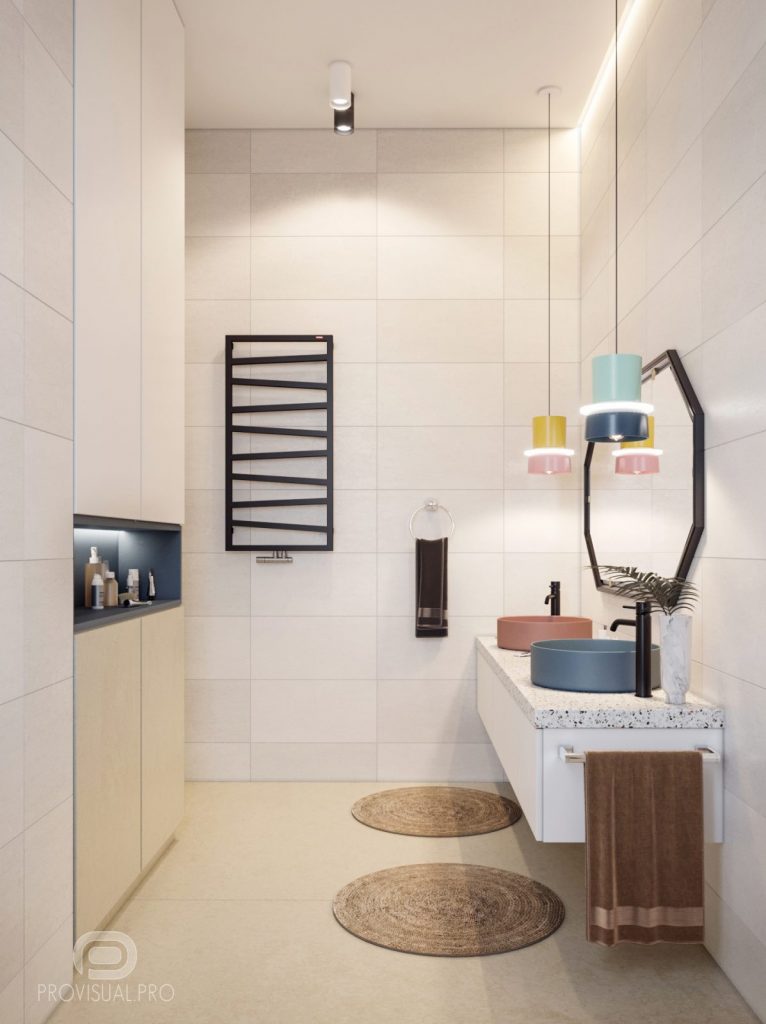 Open +
Open +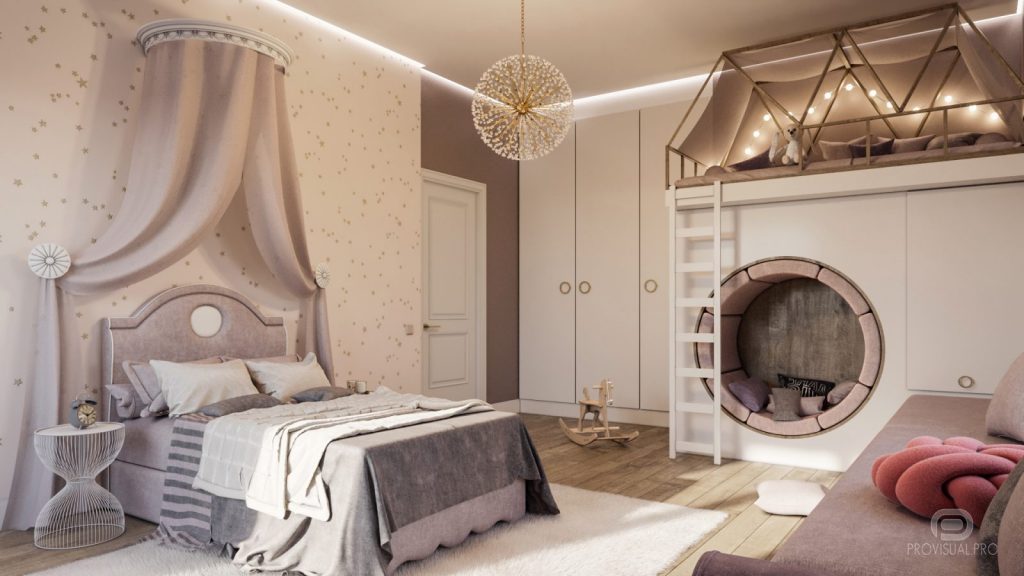 Open +
Open +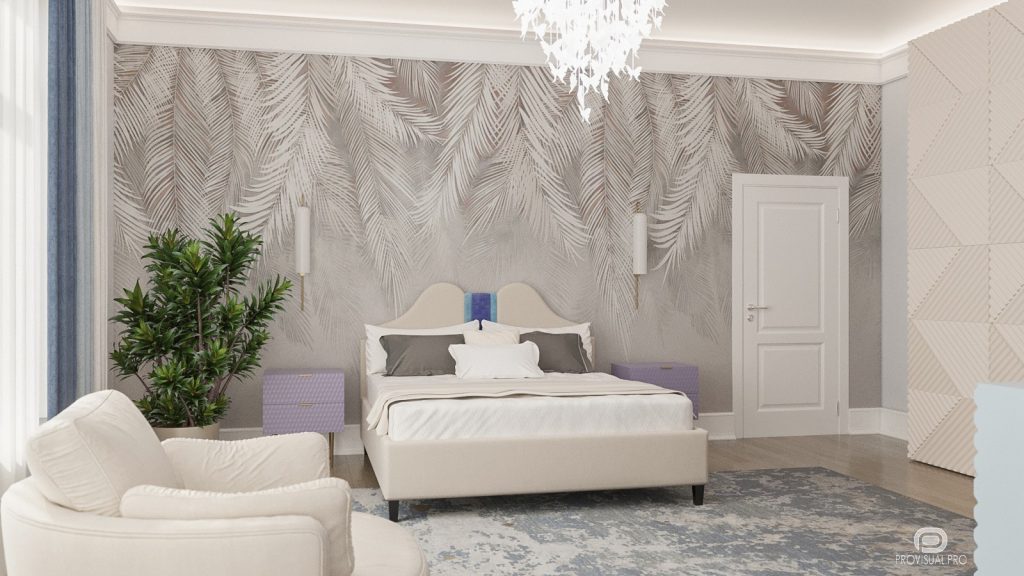 Open +
Open +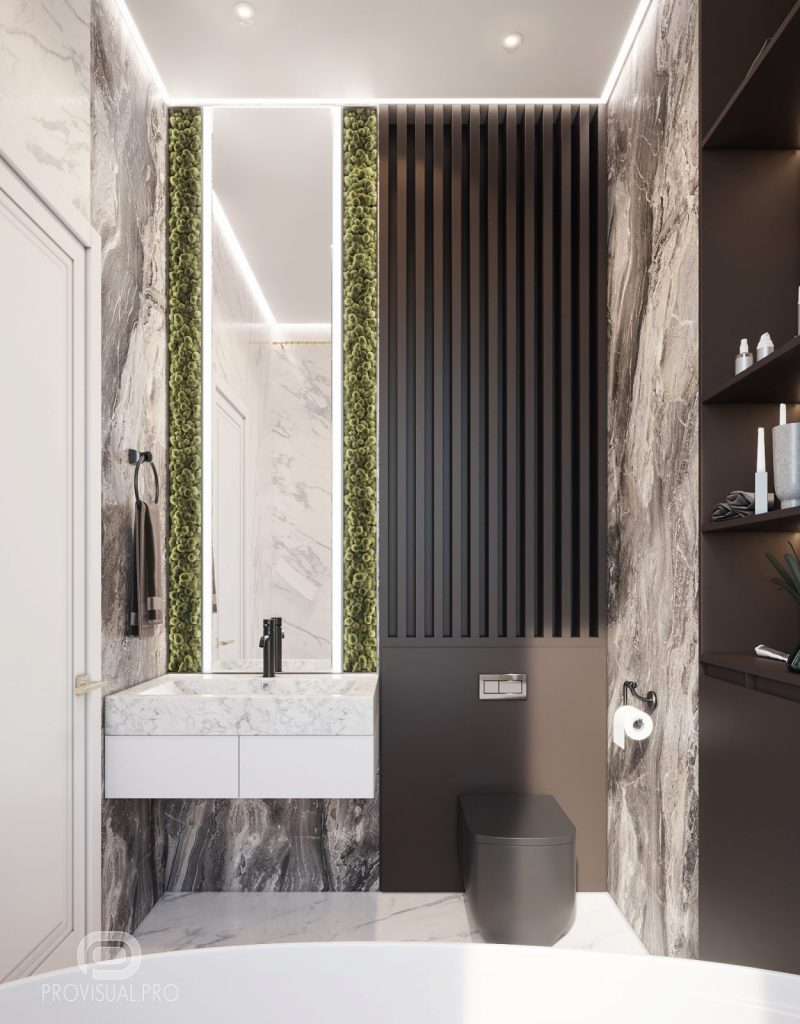 Open +
Open +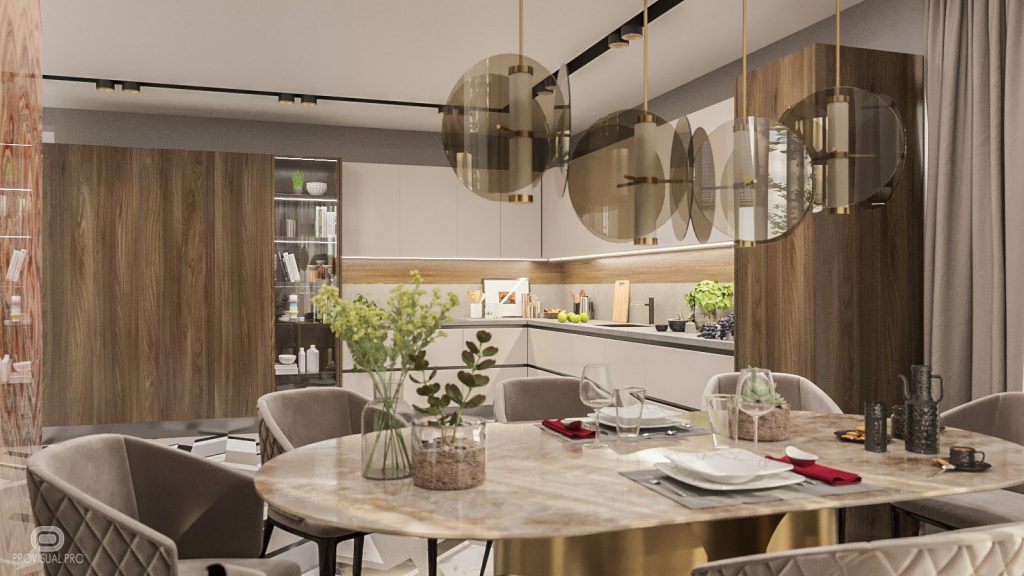 Open +
Open +#Interior
MITYANINO
MITYANINO Country House | 3D Interior Rendering
Overview: MITYANINO is a spacious country house located near Minsk, Belarus. This two-story home features a living and dining area, kitchen, master and guest bedrooms, a study, two children’s rooms, and several bathrooms. Our architectural visualisation studio provided detailed 3D rendering services to bring this design project to life.
Key Features:
- 3D Rendering: We created high-quality 3D renders to showcase the interior and exterior of the house.
- Architectural Rendering: Our architectural rendering highlights the modern design and layout of the home.
- Interior Design Visualization: The project includes comprehensive interior design visualization, capturing every detail of the living spaces.
- Imaging Services: Our imaging services ensure photorealistic and immersive visualizations.
- 3D Interior Rendering: We provided 3D interior rendering to illustrate the design elements and furnishings.
- Interior Design Rendering: The interior design rendering showcases the aesthetic and functional aspects of the house.
- Interior Rendering: Our interior rendering services offer a detailed view of each room and its features.
Explore the future of architectural design with our 3D visualizations of the MITYANINO Country House. Whether you’re an investor, developer, or potential resident, our 3D rendering services provide the insight you need to make informed decisions. Our team is dedicated to delivering high-quality visualizations that meet the needs of our clients and exceed their expectations.
-
 Location
Minsk, Belarus
Location
Minsk, Belarus
-
 Year
01.2020
Year
01.2020
 Location
Location Year
Year