
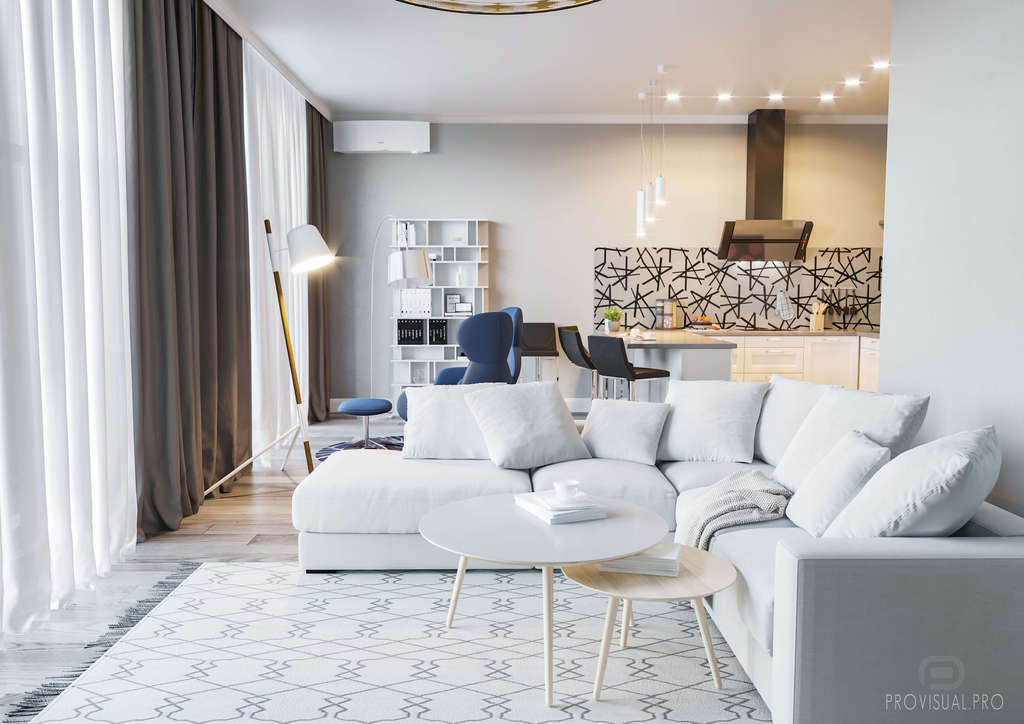 Open +
Open +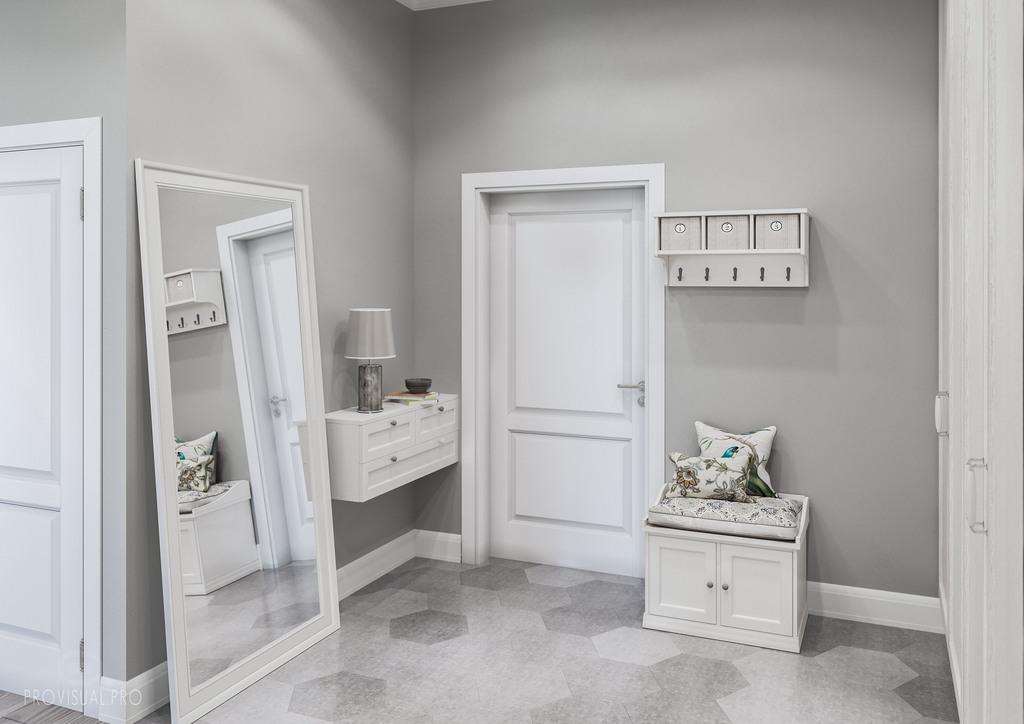 Open +
Open +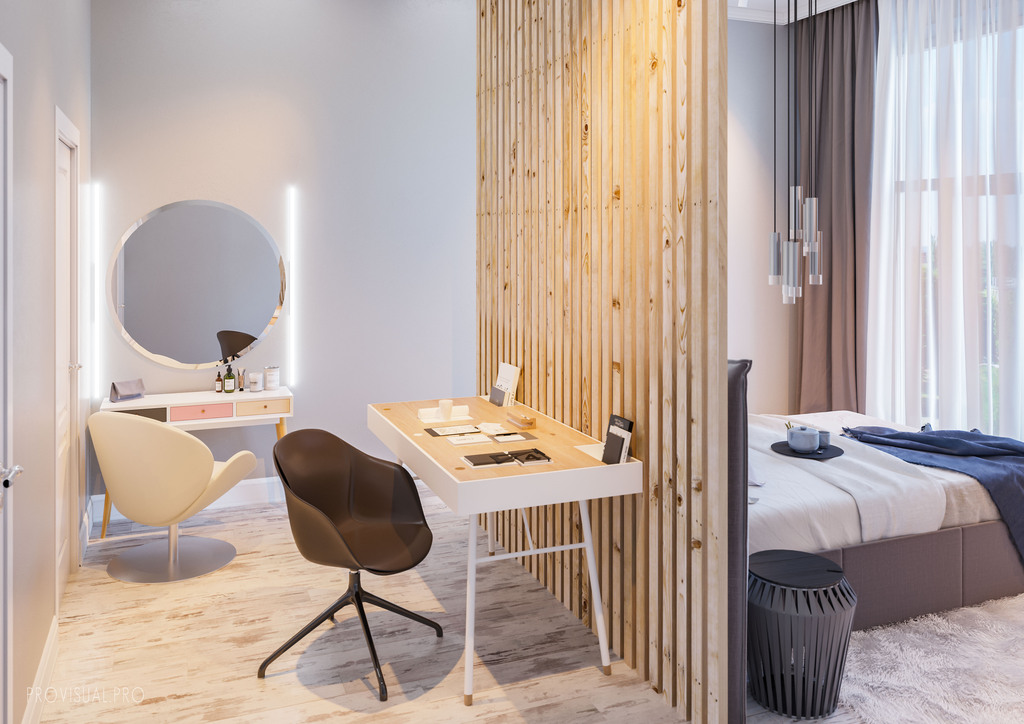 Open +
Open +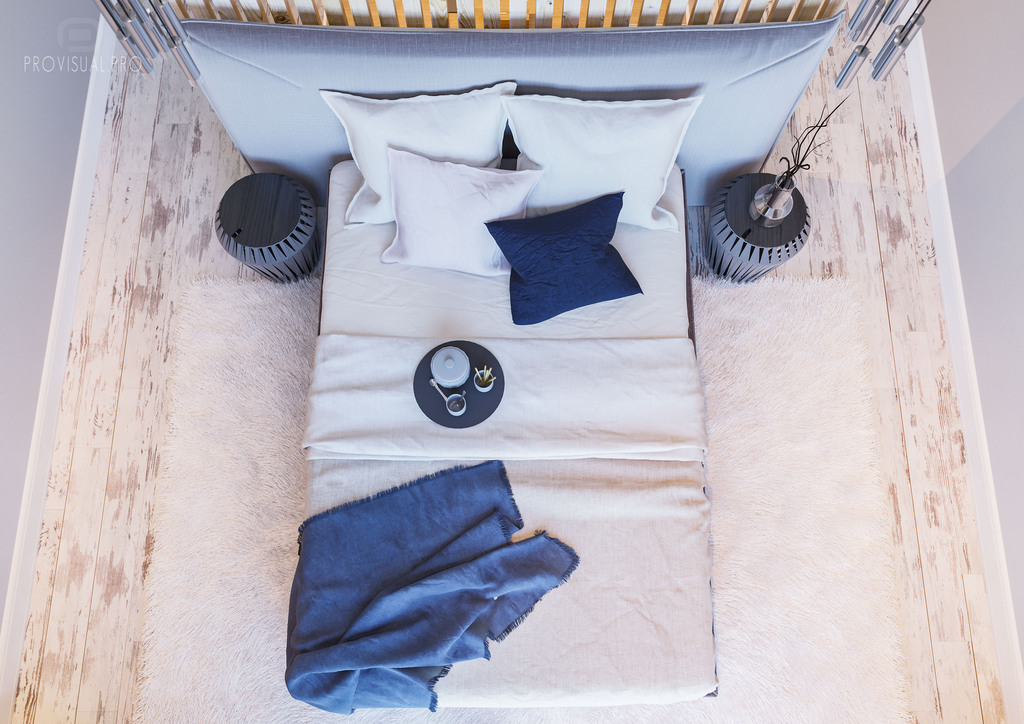 Open +
Open +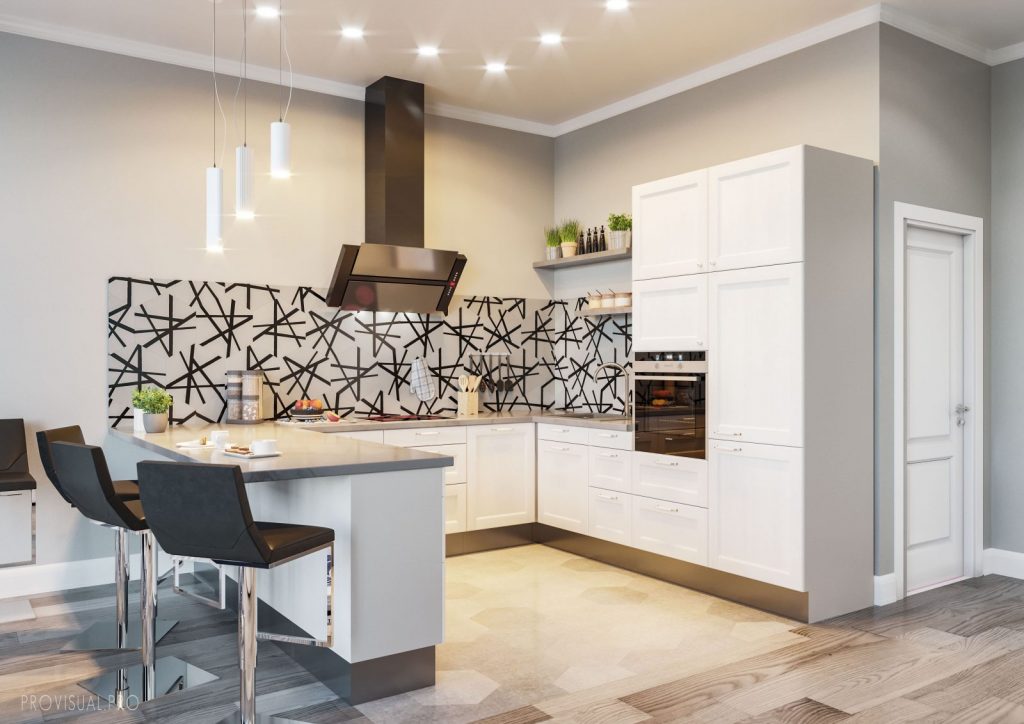 Open +
Open +Interior for IDS
The Interior for IDS project exemplifies modern interior design with a focus on functionality and aesthetics. The design features a spacious living area with large windows, allowing natural light to flood the space. Wooden accents and neutral tones create a warm and inviting atmosphere. Our 3D interior visualization captures these elements in detail.
Interior design visualization helps clients see the final result before construction begins. The cost of 3D interior visualization is justified by the high-quality results. Archviz interior services highlight the intricate details of the design. Interior animation provides a dynamic view of the space, enhancing the presentation.
Rendering of public interiors inexpensively is one of our specialties. To order interior rendering, clients can contact our team for a consultation. Interior rendering showcases the layout and design elements effectively. The 3D apartment interior rendering offers a detailed view of the living spaces.
Interior project rendering ensures every aspect of the design is meticulously crafted. The cost of interior visualization varies based on the project’s complexity. Our interior visualisation services transform ideas into reality. The combination of skilled professionals and advanced software ensures the best outcomes.
We use advanced software such as 3ds Max, Corona renderer, Adobe Photoshop CC, and Itoo Forest Pack to achieve these results. These tools enable us to create detailed and realistic visualisations. Our team is proficient in using these software solutions to deliver high-quality renderings. The combination of skilled professionals and cutting-edge software ensures the best outcomes for our clients.
In conclusion, the Interior for IDS project highlights the importance of detailed interior design. Our 3D interior visualization services bring this vision to life. The interior renderings provide a comprehensive view of the project’s unique features.
-
 Location
Minsk, Belarus
Location
Minsk, Belarus
-
 Year
06.2018
Year
06.2018
 Location
Location Year
Year