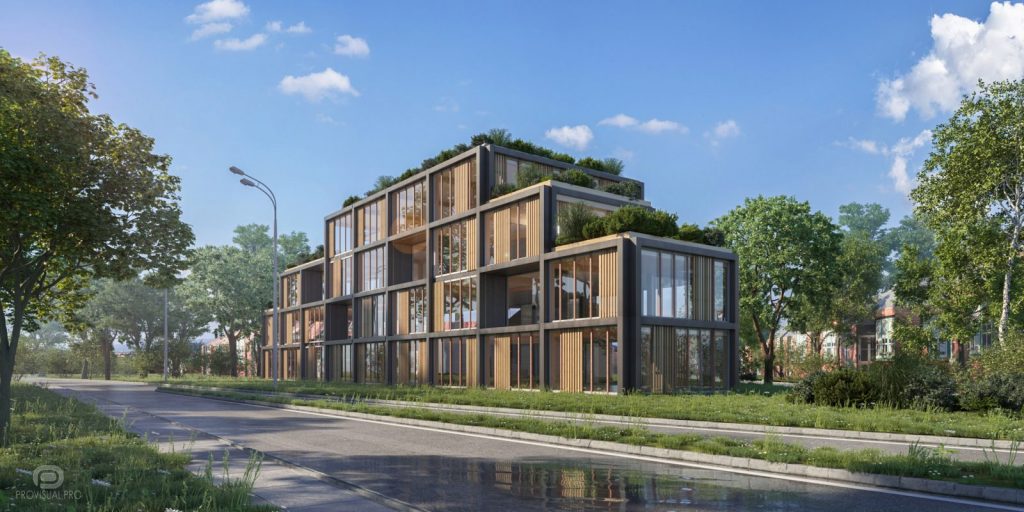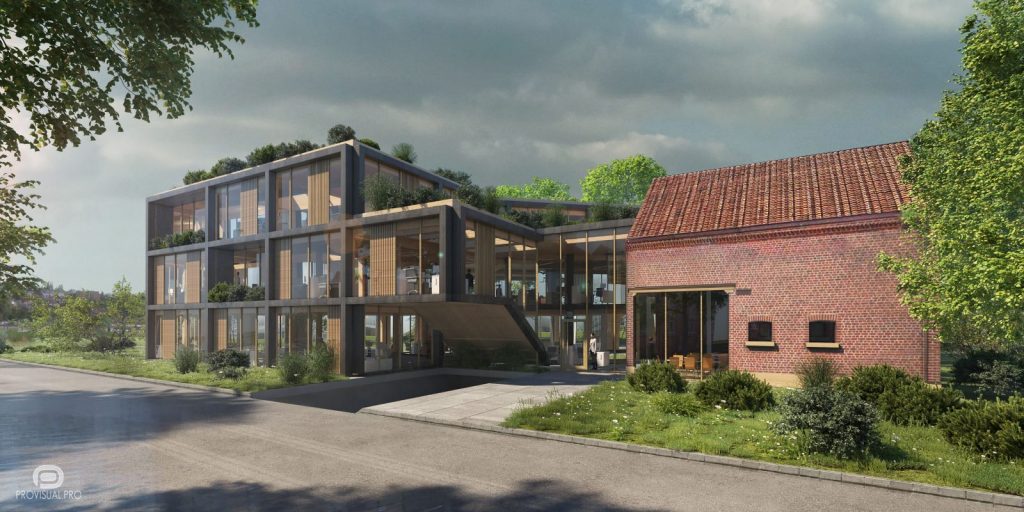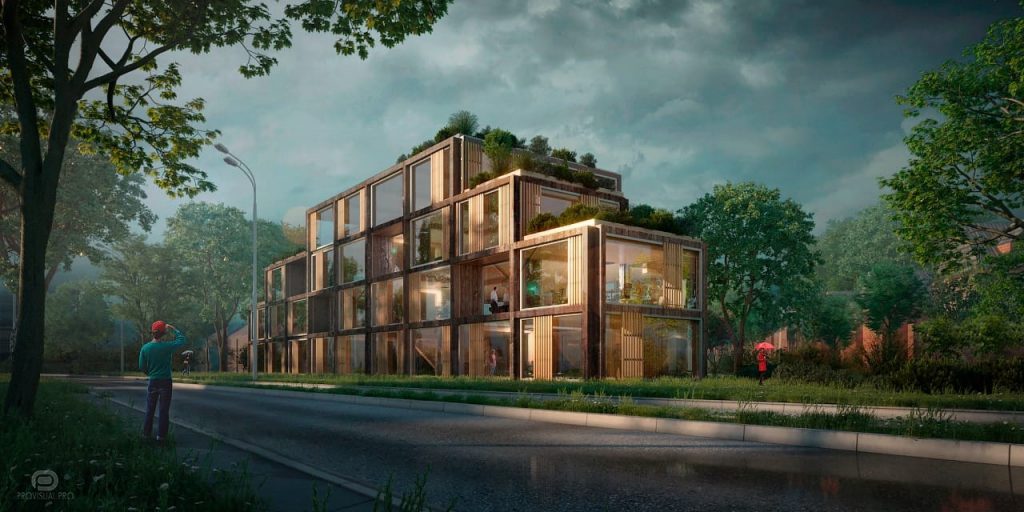
 Open +
Open + Open +
Open + Open +
Open +MUNDO
Mundo Co-Working Building | Sustainable Architecture in Louvain-La-Neuve
The Mundo Co-Working Building, located in Louvain-La-Neuve, Belgium, is a prime example of sustainable and innovative architectural design. This small co-working space blends seamlessly with its natural surroundings. It uses eco-friendly materials and incorporates greenery into its structure. Natural and organic materials, along with vegetation on the roof, enhance its integration with the landscape. This approach not only enhances the aesthetic appeal but also promotes environmental responsibility.
Architectural Design and Features
The architectural design of the Mundo Co-Working Building focuses on creating a harmonious relationship between the built environment and nature. Large windows allow for ample natural light. This reduces the need for artificial lighting and creates a bright, welcoming atmosphere. Interior spaces are designed to be flexible and adaptable. They cater to the diverse needs of co-working professionals. The building’s layout encourages collaboration and interaction. It also provides private areas for focused work. The Mundo Co-Working Building, designed by A2M Architecture.
Our Services
Our 3D rendering company provided comprehensive architectural visualization and 3D rendering services for the Mundo project. Precise 3D building models accurately depict the architectural features of the co-working space. The building rendering process highlighted the innovative design elements. This enhanced the visual appeal of the project. Specializing in photorealistic 3D rendering, our architectural visualisation studio brought the Mundo project to life with stunning CGI images. These images showcase the building’s modern facade and interior design. They effectively present the project to stakeholders.
-
 Location
Louvain-La-Neuve, Belgium
Location
Louvain-La-Neuve, Belgium
-
 Year
09.2019
Year
09.2019
 Location
Location Year
Year