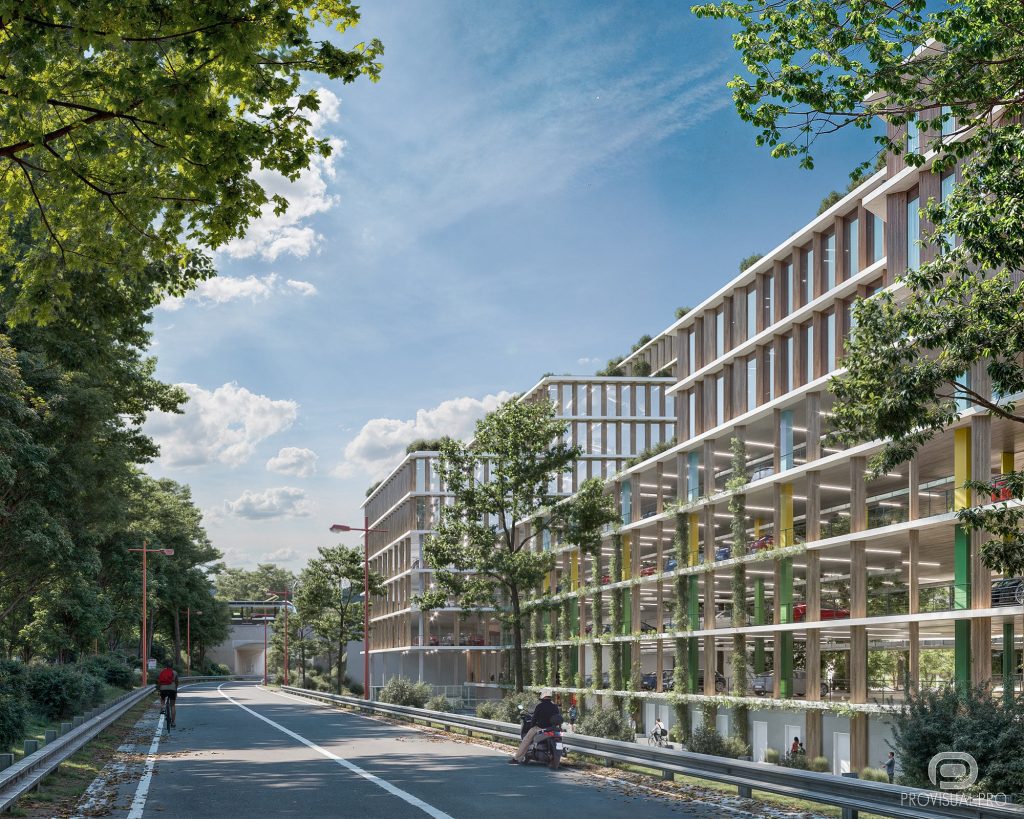
 Open +
Open +OTT
The architectural project Ott is a modern mixed-use created by Belgian architectural bureau A2M. It combines several functions: on the lower floors there is an open car park, above that there is office space, and on the upper levels there is a retirement home.
The facade of the building is decorated with coloured wooden panels, which gives the project a dynamic and ecological character, emphasising its integration into the environment. This combination of materials creates a visual play of shades and textures, enlivening the exterior of the building.
As part of our work on the 3d visualization of this project, we created an exterior rendering of a part of the complex. The 3d visualization conveys the architectural aesthetics and key design elements of the building, focusing on its multifunctional structure and expressive facade.
Enjoy the viewing!
-
 Location
Ottignies Louvain-la-Neuve, Belgium
Location
Ottignies Louvain-la-Neuve, Belgium
-
 Year
06.2021
Year
06.2021
 Location
Location Year
Year