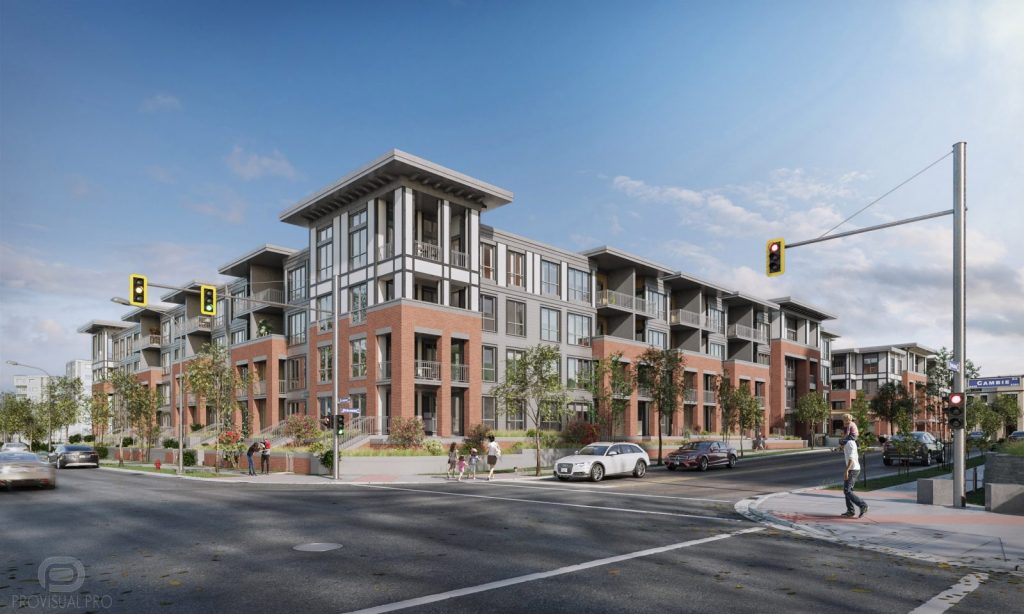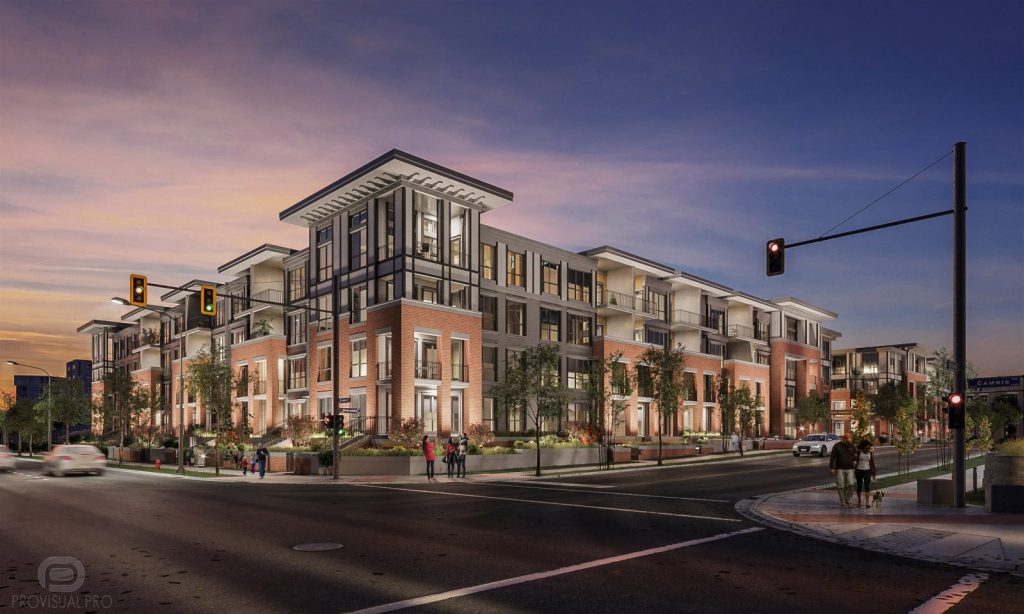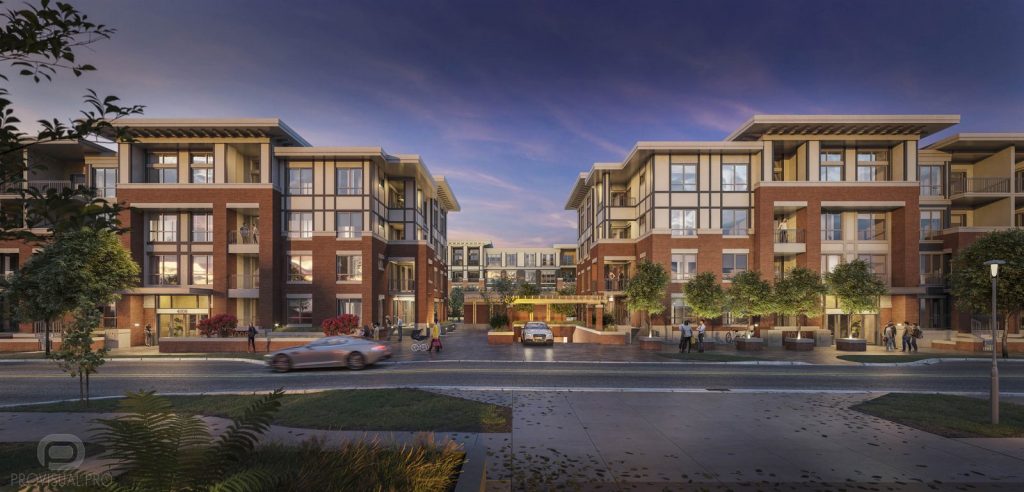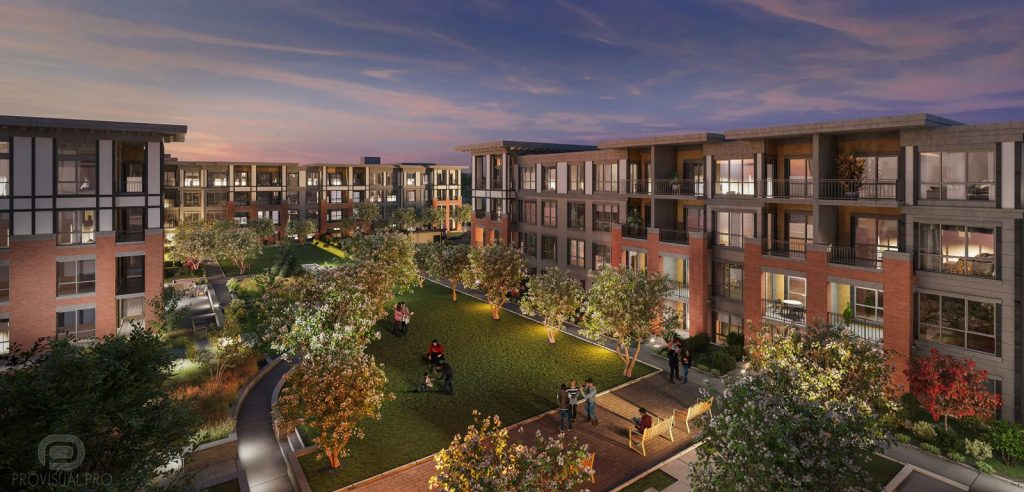
 Open +
Open + Open +
Open + Open +
Open + Open +
Open +PR COMPLEX
PR Complex | Cozy Residential Buildings in Canada
Project overview
The PR Complex is a residential complex developed according to an individual project, located in Canada. The territory includes two detached residential buildings and an underground parking area. This strategic location of the buildings creates a closed and cozy courtyard, enhancing the sense of community and privacy for residents.
3D rendering and visualization
Our 3D rendering studio provided photorealistic rendering services to bring this project to life. The detailed 3D renders highlight the modern architecture and functional design of the PR Complex. These photorealistic 3D renderings are essential for real estate rendering services, helping stakeholders visualize the finished product and appreciate its features.
Property rendering services
Our render studio specializes in property rendering services, offering the best 3D renderings for residential projects. The CGI images created by our team emphasize the integration of the buildings with their surroundings. These residential renderings are ideal for marketing materials, presentations, and client approvals.
Software used
For the PR Complex project, we utilized industry-leading software such as Autodesk 3ds Max, Corona, and Adobe Photoshop. These tools allowed us to create photorealistic renderings and detailed 3D models, ensuring high-quality visualizations.
-
 Location
Canada
Location
Canada
-
 Year
03.2019
Year
03.2019
 Location
Location Year
Year