
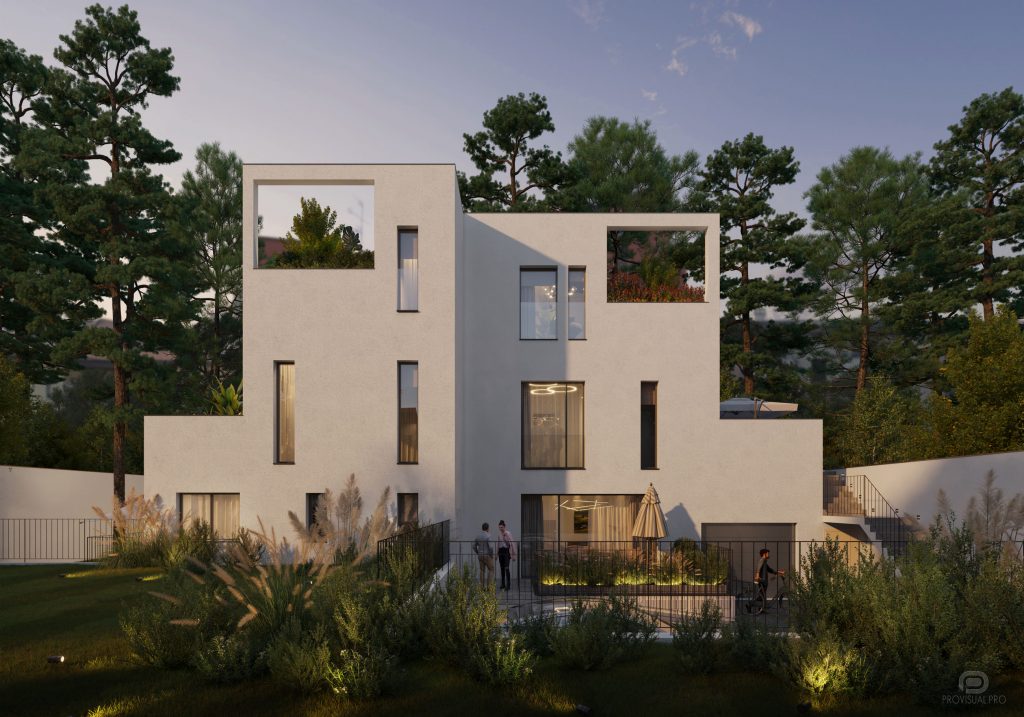 Open +
Open +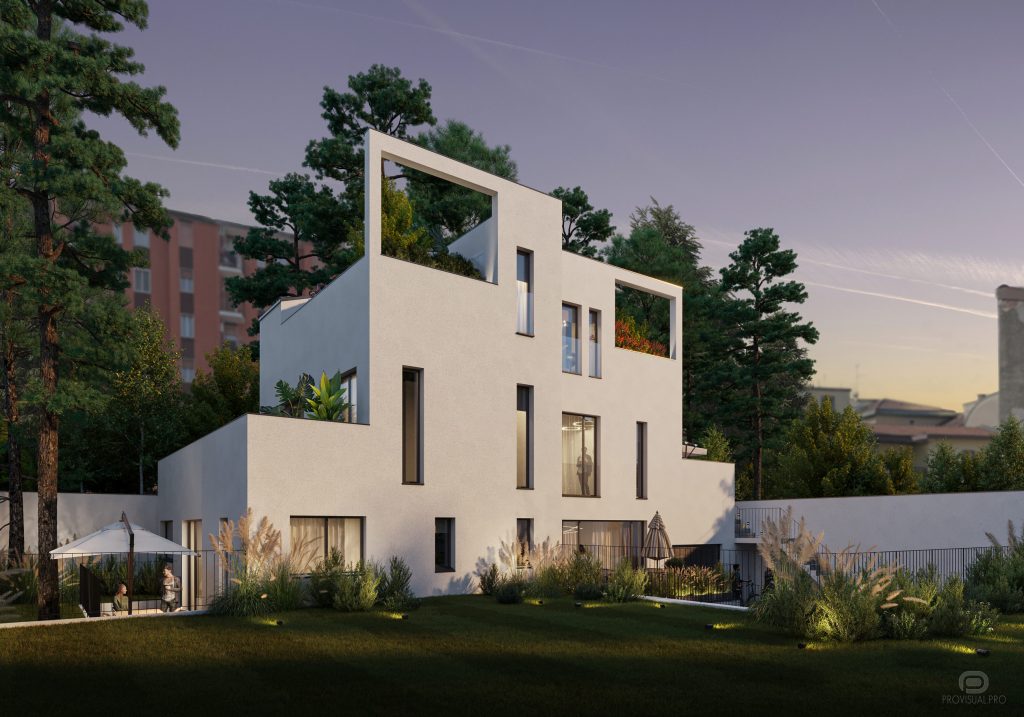 Open +
Open + Open +
Open +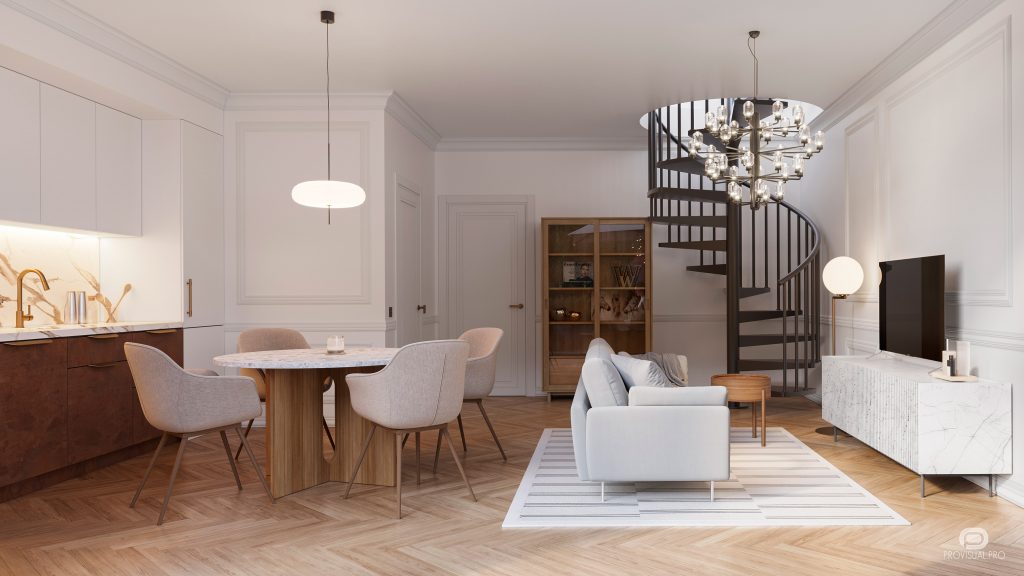 Open +
Open +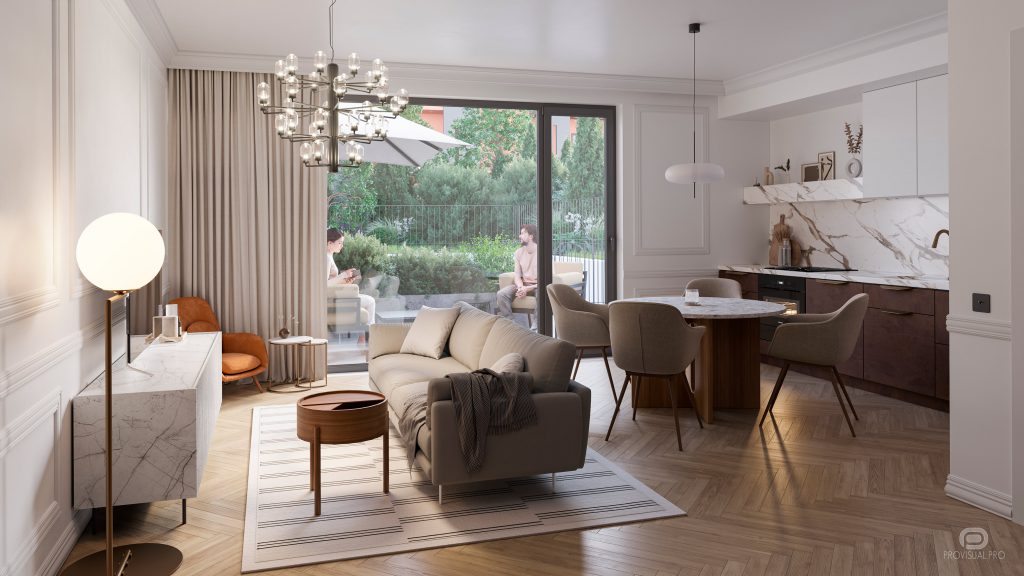 Open +
Open +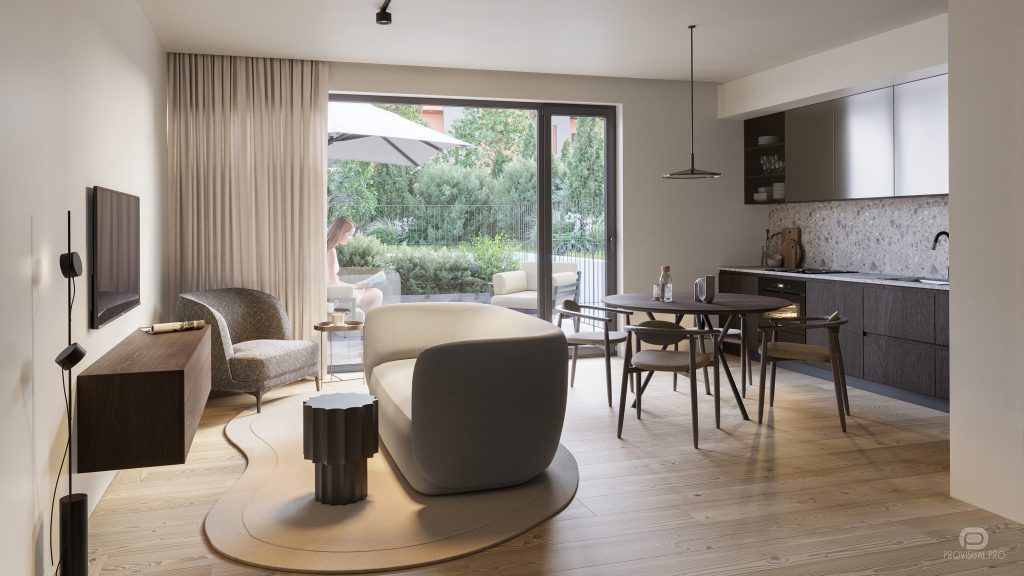 Open +
Open +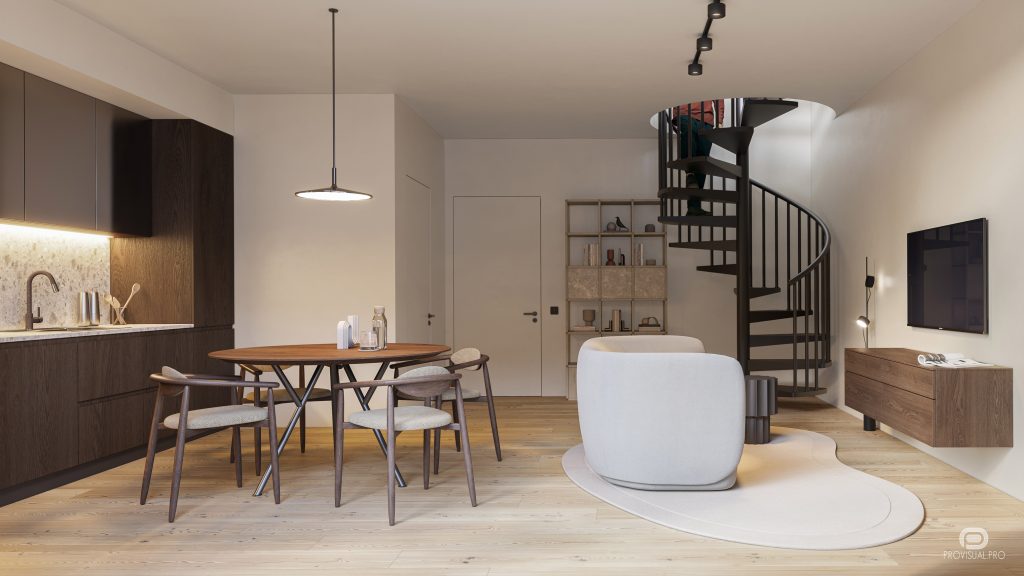 Open +
Open +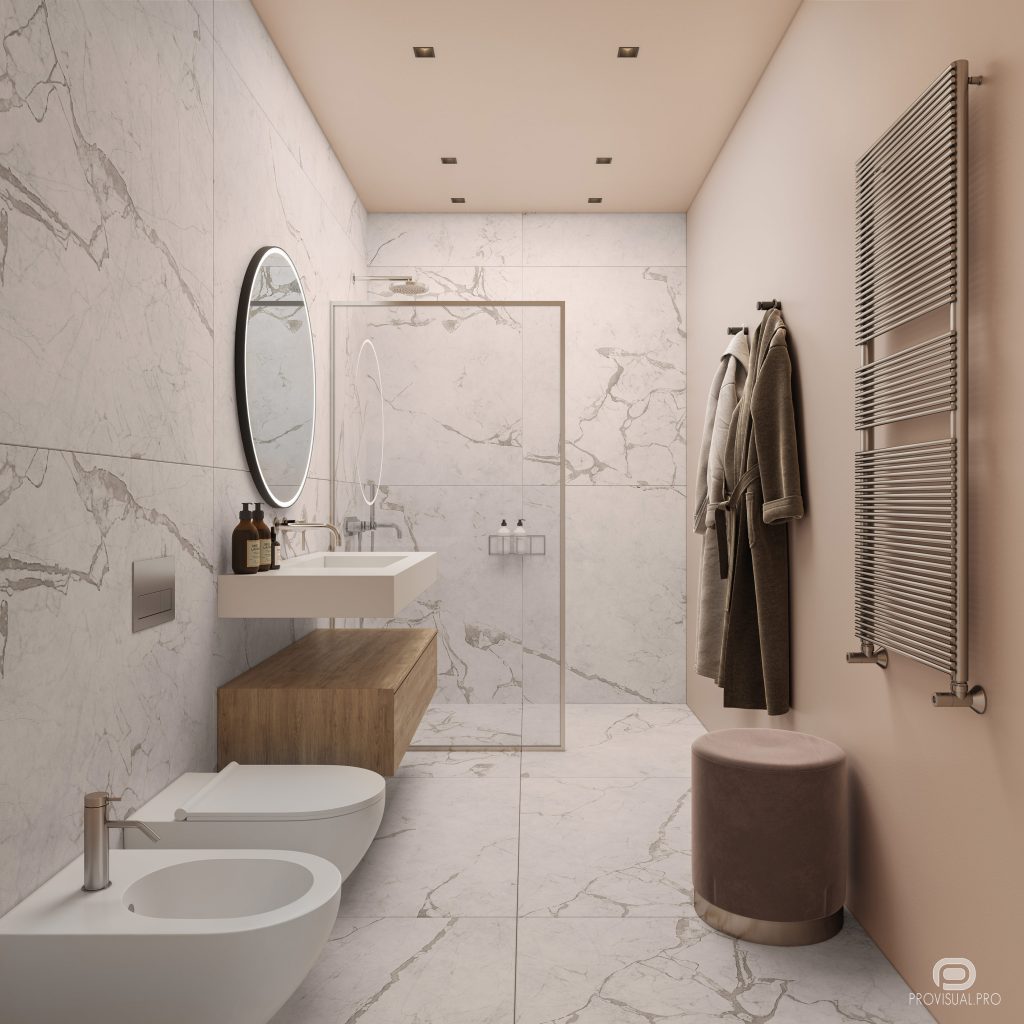 Open +
Open +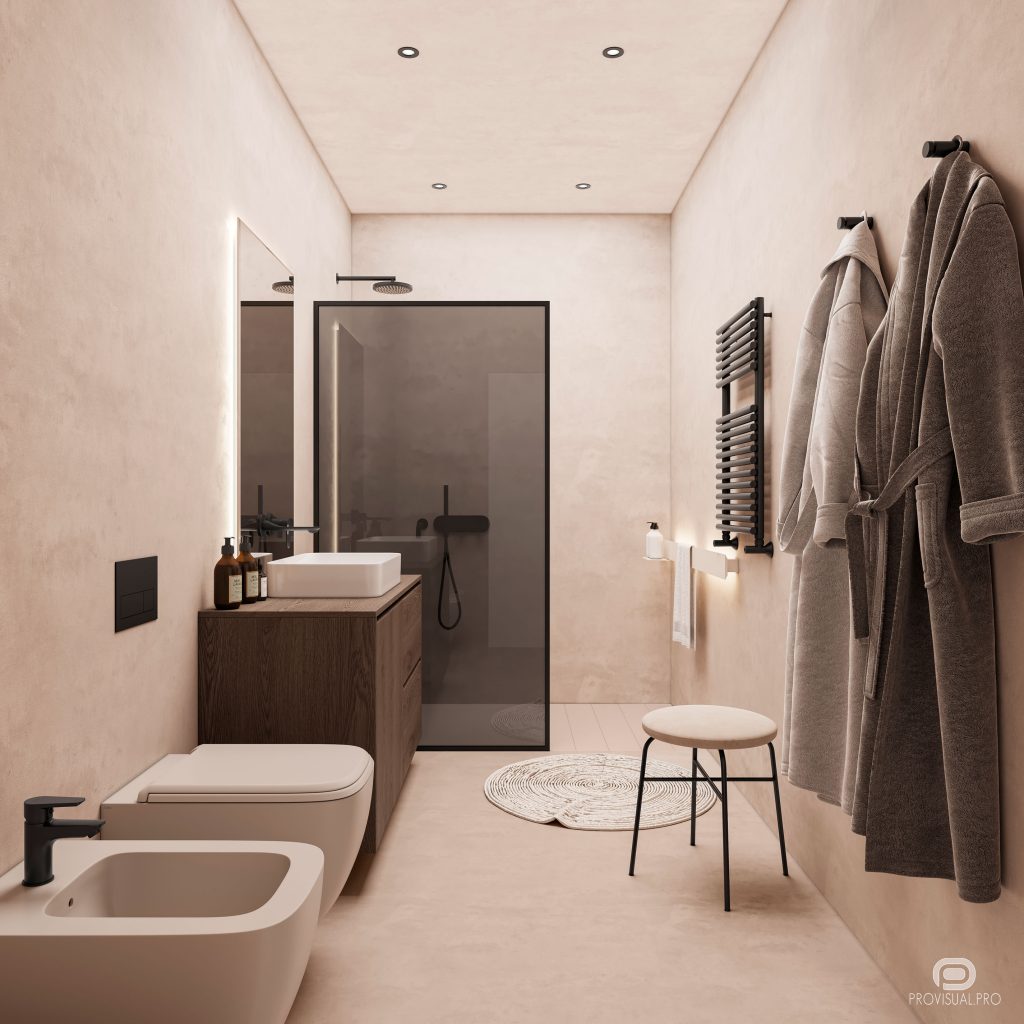 Open +
Open +RIVA DI TRENTO
Riva di Trento | 3D Architectural Visualization of Residential Building
Project overview
The Riva di Trento project, located in Milan, Italy, is a comprehensive reconstruction of an existing residential building. The architectural design features a sleek, modern facade with expansive windows, allowing natural light to flood the interiors and create a bright, welcoming atmosphere. This project includes detailed exterior renderings and various interior design options, showcasing the versatility and functionality of the space. The 3D architectural visualization of the project was executed for the development company Rinofanto (Italy) and the architectural bureau Archventil (Italy).
3D architectural renderings
Our architectural visualization studio provided 3D architectural renderings to bring this project to life. The detailed 3D renders highlight the contemporary architecture and innovative design of the Riva di Trento building. These visualizations are crucial for real estate and property visualization, enabling stakeholders to fully appreciate the final product. Our expertise in 3D architectural modeling and architectural visualization ensures that every detail is meticulously captured, from the exterior facade to the interior spaces.
Architectural modelling and visualisation
Our team specializes in architectural modelling and visualisation, offering high-quality imaging services for residential projects. The CGI images highlight the integration of the building with its surroundings, making them ideal for marketing materials and client presentations. For those looking to order interior rendering, our services provide a comprehensive solution.
-
 Location
Milan, Italy
Location
Milan, Italy
-
 Year
07.2022
Year
07.2022
 Location
Location Year
Year