
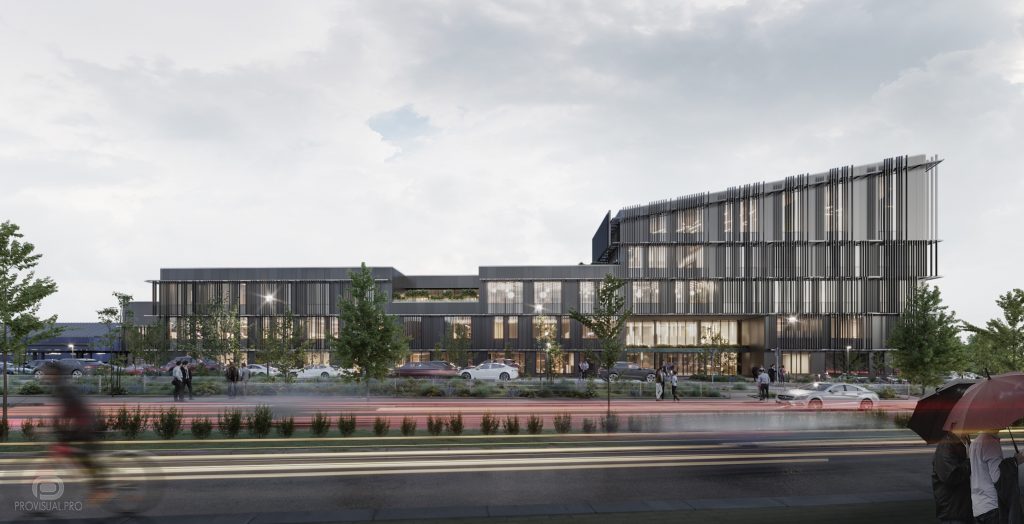 Open +
Open +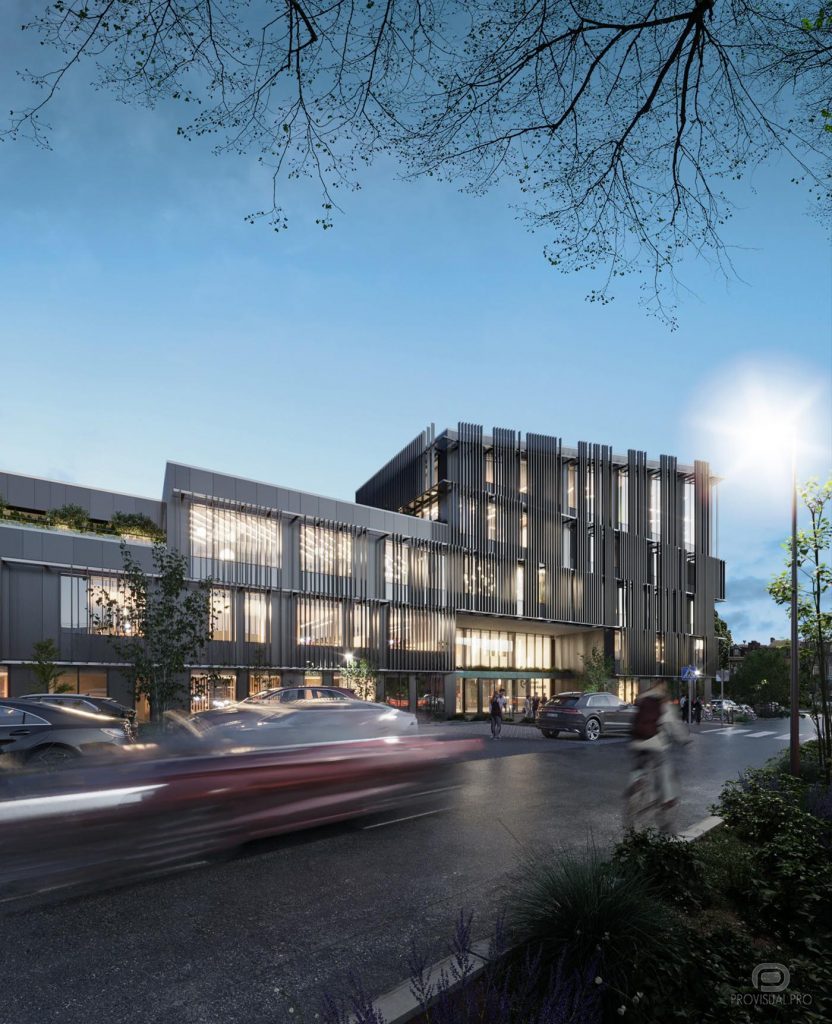 Open +
Open +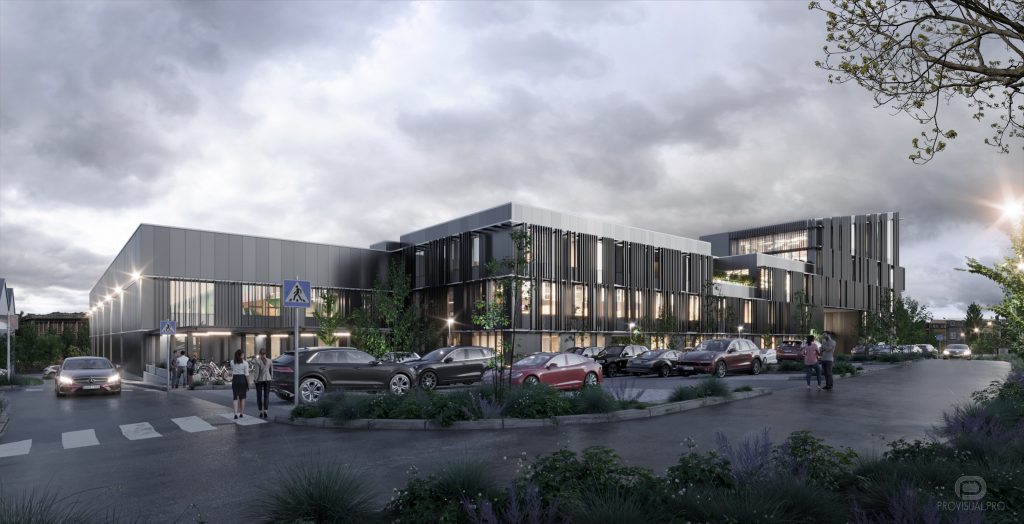 Open +
Open +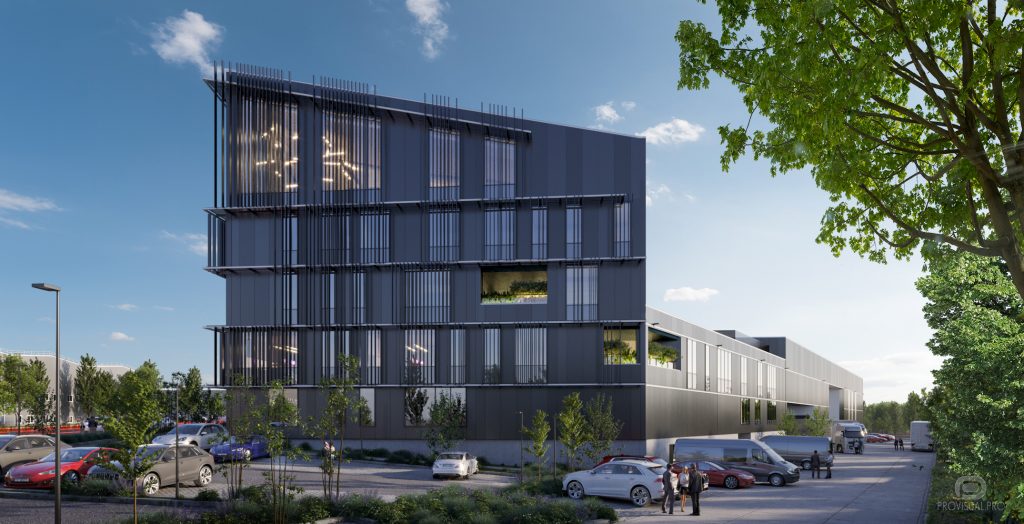 Open +
Open +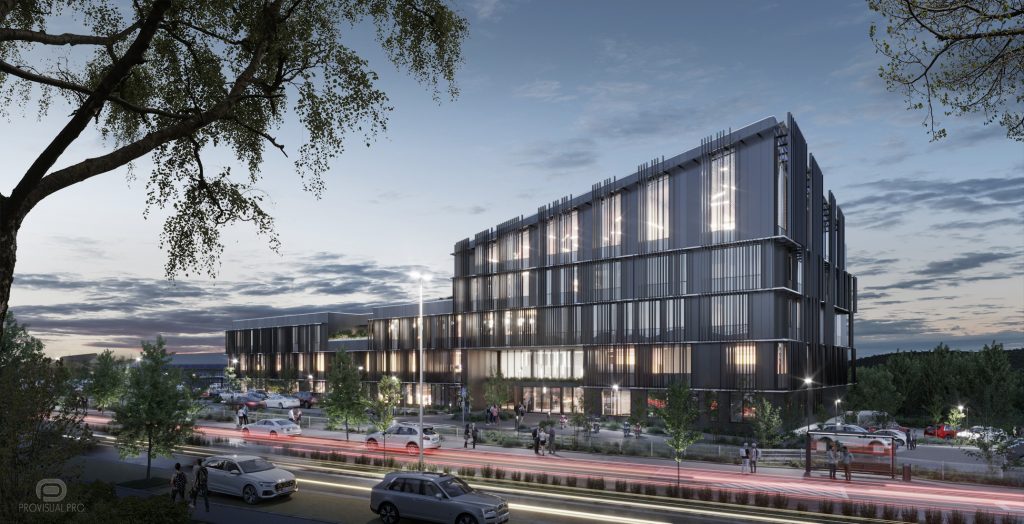 Open +
Open +SERAING
Seraing | 3D Visualization of Office Building and Production Workshops
Project Overview
The Seraing project, located in Liege, Belgium, is a redevelopment of an industrial wasteland into a state-of-the-art office building and production workshops. The architectural design is characterized by its complexity and originality, featuring unique and atypical elements. The building’s finishes include transparent and sandblasted glass facades, as well as metal panels (Kingspan microrib panel), which contribute to its modern aesthetic. This project includes architectural rendering, 3D visualisation, and 3D exterior visualisation to showcase the building’s design.
Architectural Design
The Seraing project stands out with its innovative use of modern materials and distinctive architectural style. Transparent and sandblasted glass facades create a dynamic interplay of light and shadow, enhancing the building’s visual appeal. Additionally, metal panels add a sleek, industrial touch, reflecting the site’s history while embracing contemporary design principles. The building’s design is both functional and visually striking, making it a landmark in the area.
The project also features exterior dusk rendering and exterior visualisation to highlight the building’s appearance at different times of the day.
3D Visualization
To capture the essence of the Seraing project, atmospheric exterior renderings were created at different times of the day. These visualizations highlight the building’s unique features and the way it interacts with its environment.
The 3D visualization of the architectural project was executed for the architectural bureau R9 Studio – Architecture (Belgium), showcasing their expertise in creating detailed and realistic representations of architectural designs. Our 3D rendering services ensure that every aspect of the project is meticulously captured.
-
 Location
Liege, Belgium
Location
Liege, Belgium
-
 Year
10.2022
Year
10.2022
 Location
Location Year
Year