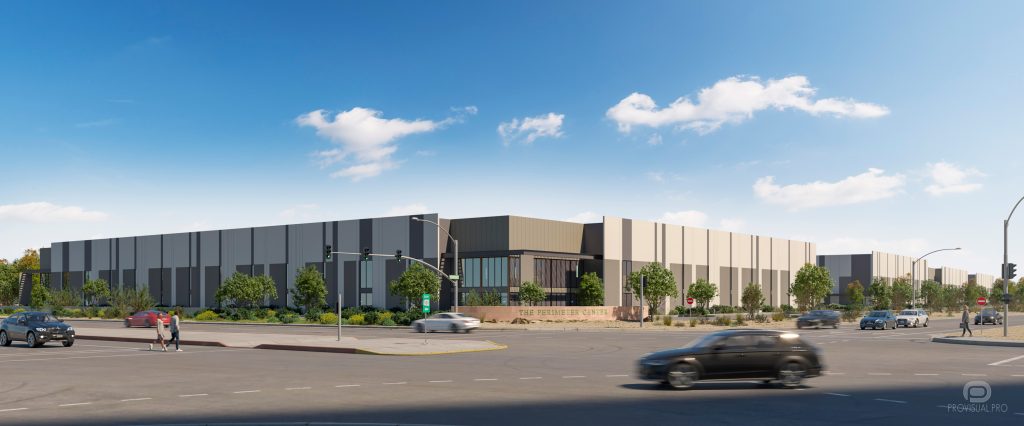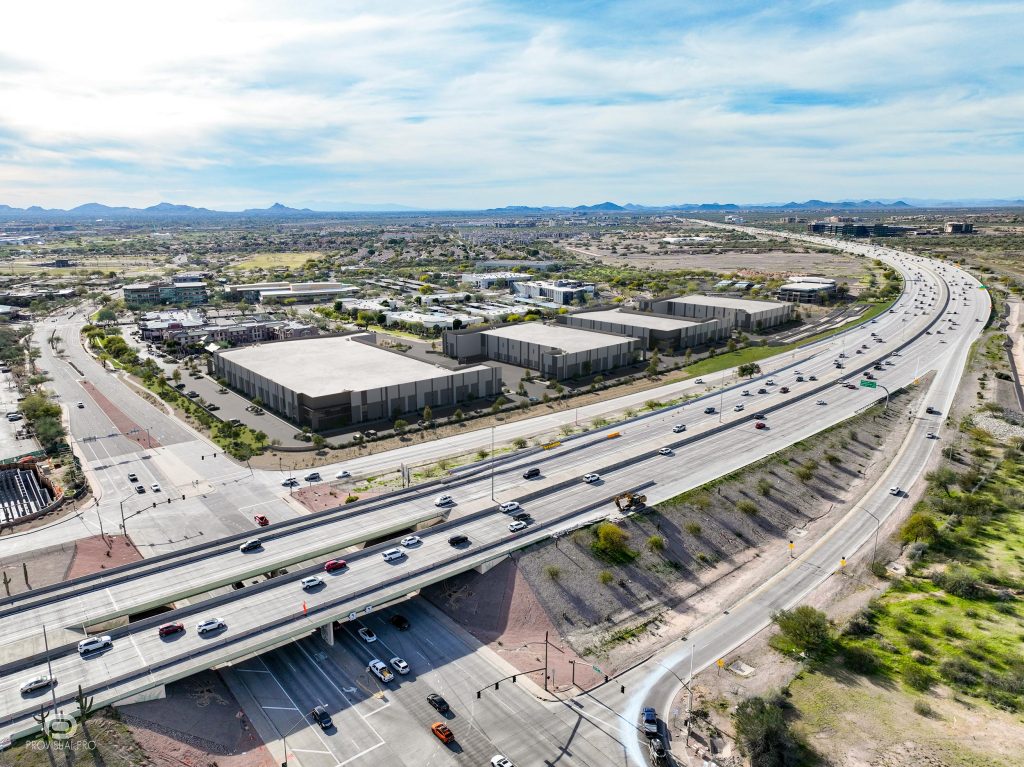
 Open +
Open + Open +
Open + Open +
Open + Open +
Open + Open +
Open + Open +
Open +#Exterior
THE LOOP
This 3d architectural visualization project for a logistics center in Scottsdale, Arizona includes creating realistic 3D renderings of the exterior from human height and aerial view photomontages. The logistics center consists of four buildings, A, B, C and D, comprising office and warehouse space.
Exterior 3d renderings from a human height show the exterior of each building from ground level. These renderings will include facade details, entryways, landscaping, and parking areas.
Aerial view photomontages show the overall layout of the complex and its relationship to the surrounding infrastructure.
Enjoy your viewing!
-
 Location
Scottsdale, Arizona, USA
Location
Scottsdale, Arizona, USA
-
 Year
04.2024
Year
04.2024
 Location
Location Year
Year