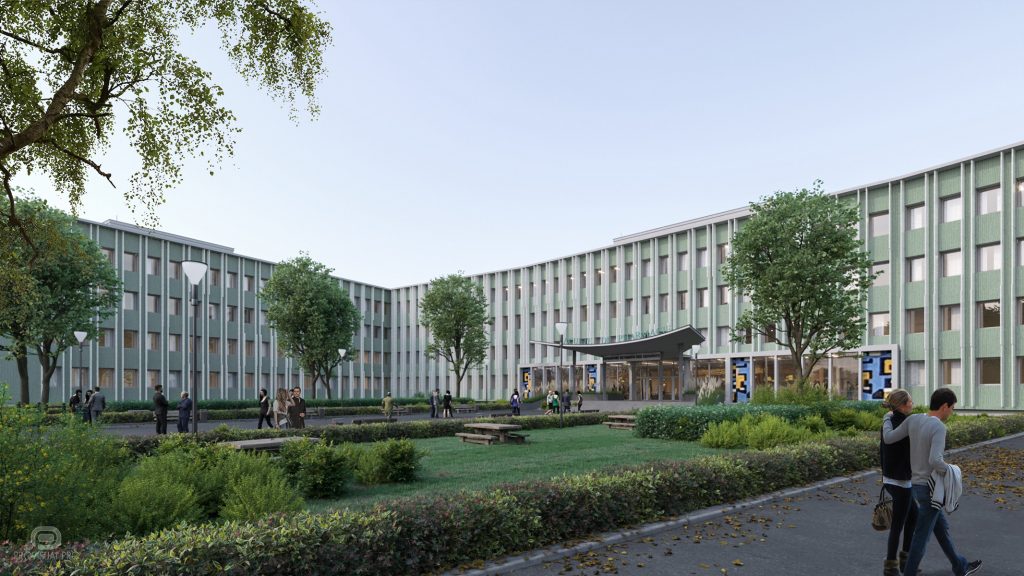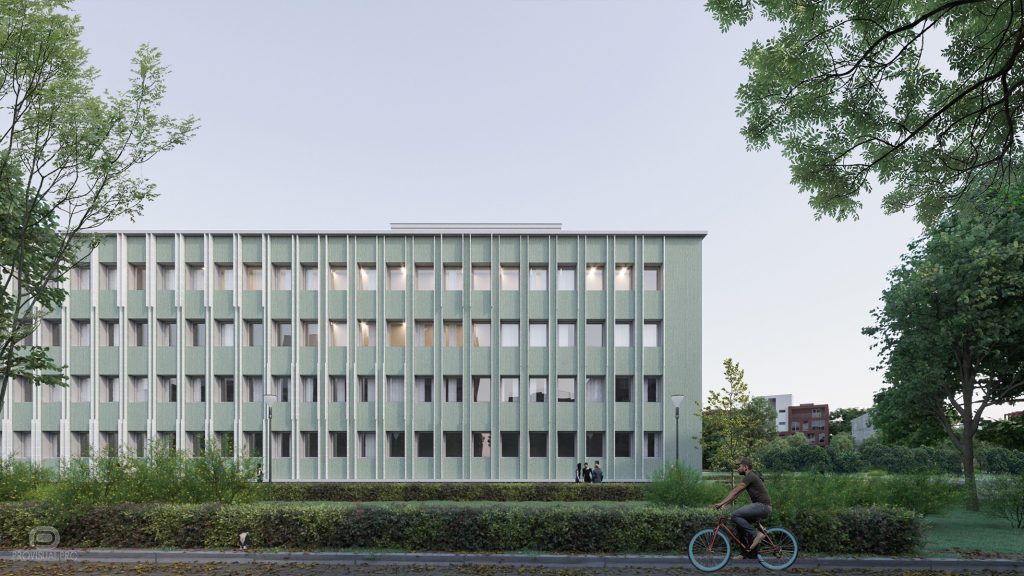
 Open +
Open + Open +
Open +THE UNIVERSITY OF LILLE
The University of Lille | 3D Architectural Visualization of Modern Educational Facility
Project overview
The University of Lille project, located in Lille, France, is a cutting-edge educational facility designed to meet the highest standards of sustainability and innovation. This project showcases the university’s commitment to providing a state-of-the-art learning environment for students and faculty. The architectural design incorporates modern materials and techniques, emphasizing energy efficiency and ecological responsibility.
Architectural design
The University of Lille features a contemporary architectural style with sleek lines and expansive glass facades. These elements create a bright and open atmosphere, fostering a conducive learning environment. The design integrates Passive House strategies, ensuring minimal energy consumption and a comfortable indoor climate. The building’s layout includes spacious lecture halls, collaborative workspaces, and green areas, promoting both academic excellence and well-being.
3D visualization
The 3D architectural visualization of The University of Lille was meticulously crafted to highlight the building’s innovative design and sustainable features. Photorealistic 3D renderings provide an immersive experience, allowing stakeholders to appreciate the architectural details and the building’s integration with its surroundings. This visualization was executed for the architectural bureau A2M, demonstrating their expertise in creating and realistic representations of educational facilities.
-
 Location
Lille, France
Location
Lille, France
-
 Year
05.2021
Year
05.2021
 Location
Location Year
Year