
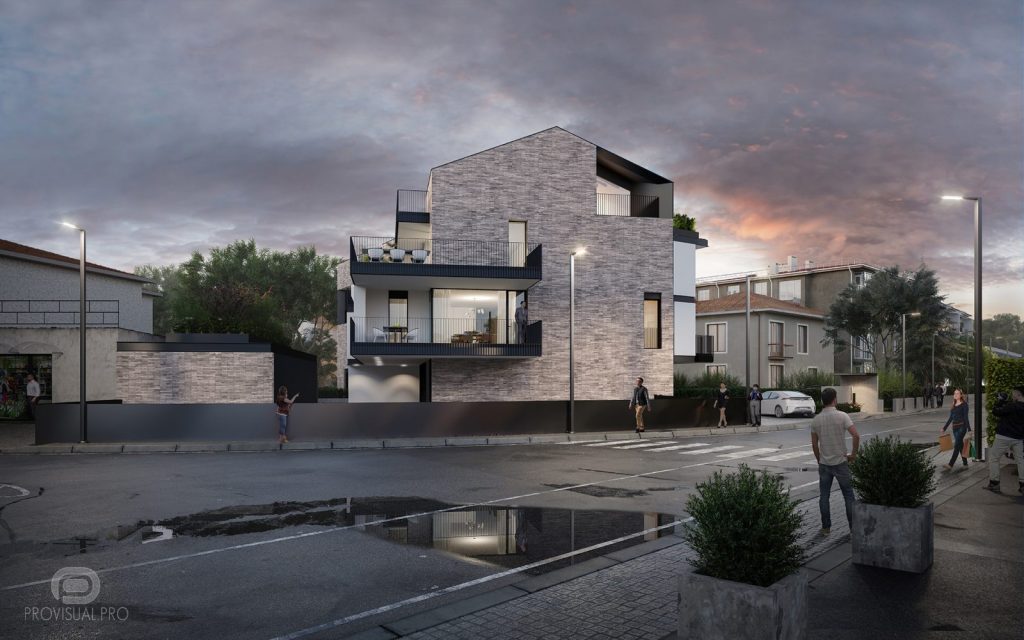 Open +
Open +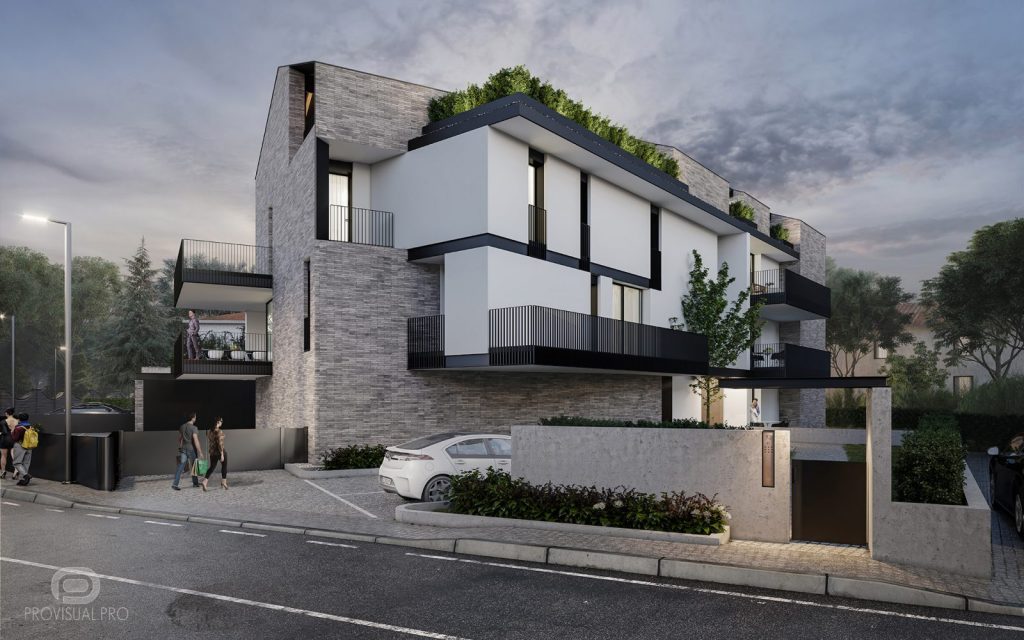 Open +
Open +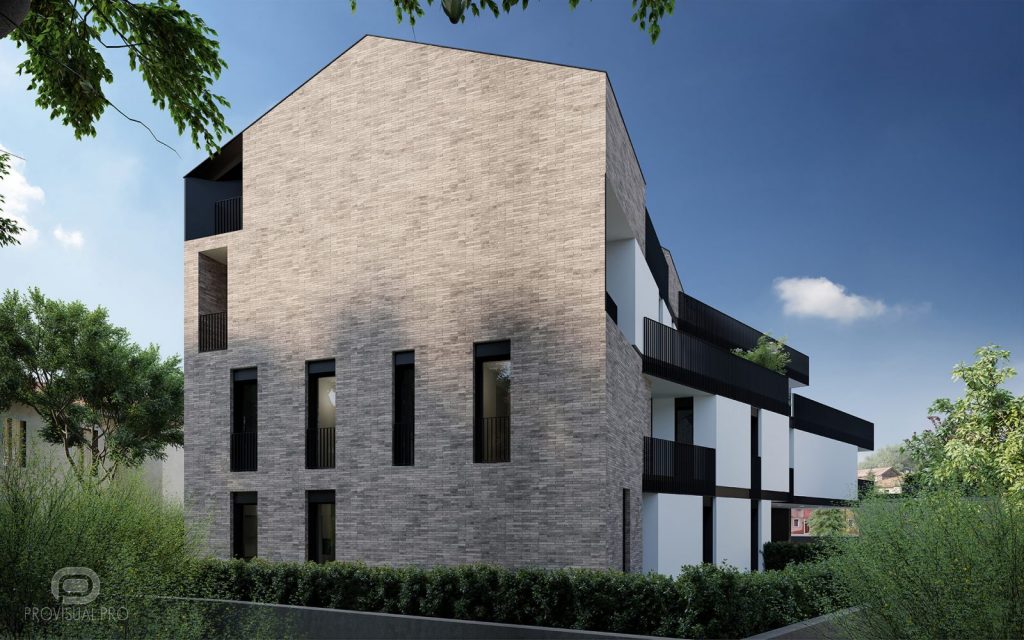 Open +
Open +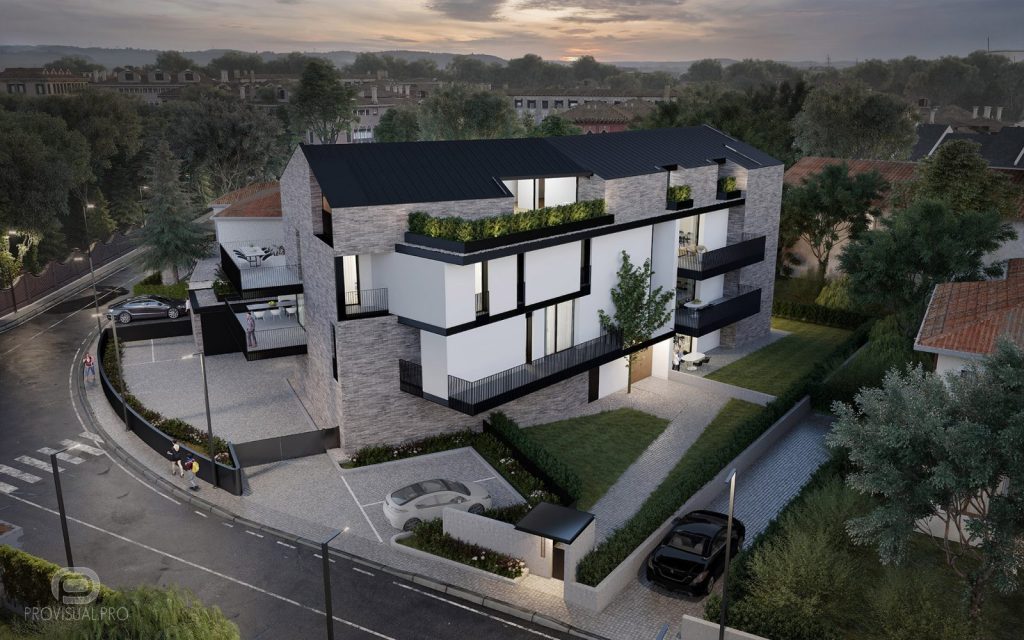 Open +
Open +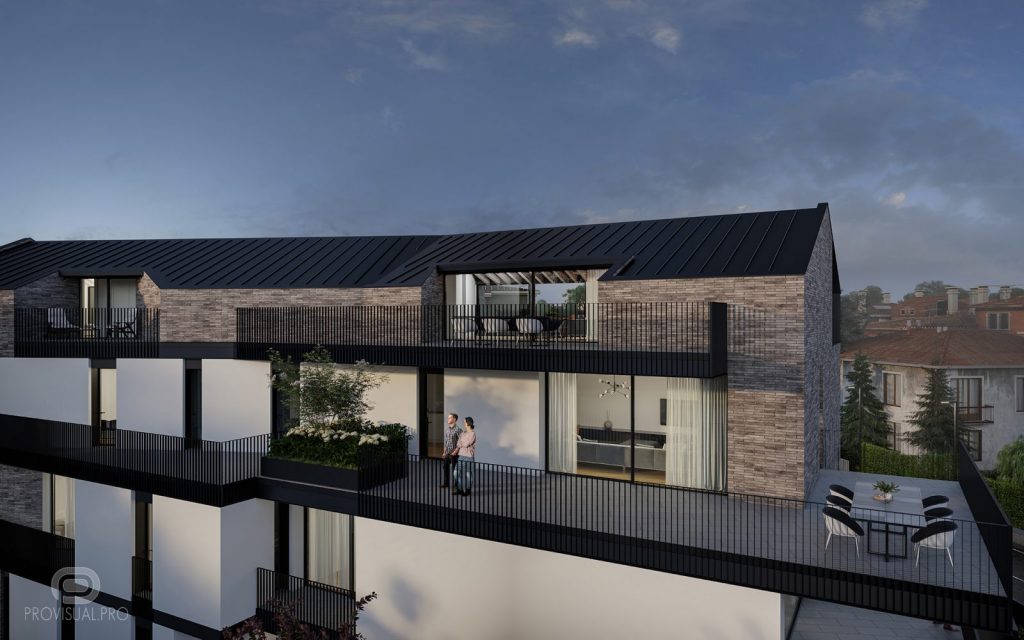 Open +
Open +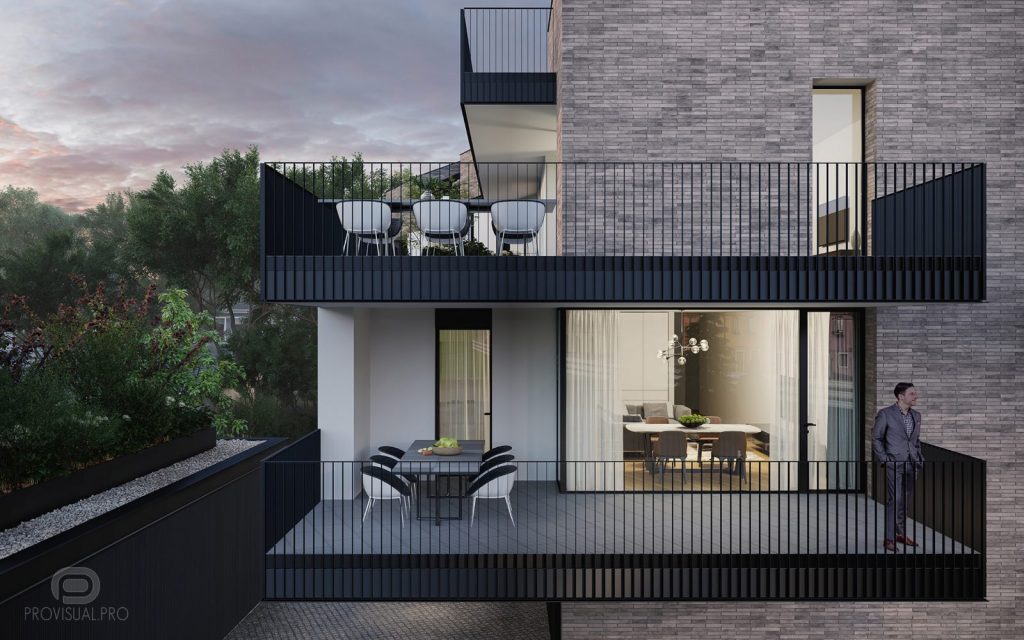 Open +
Open +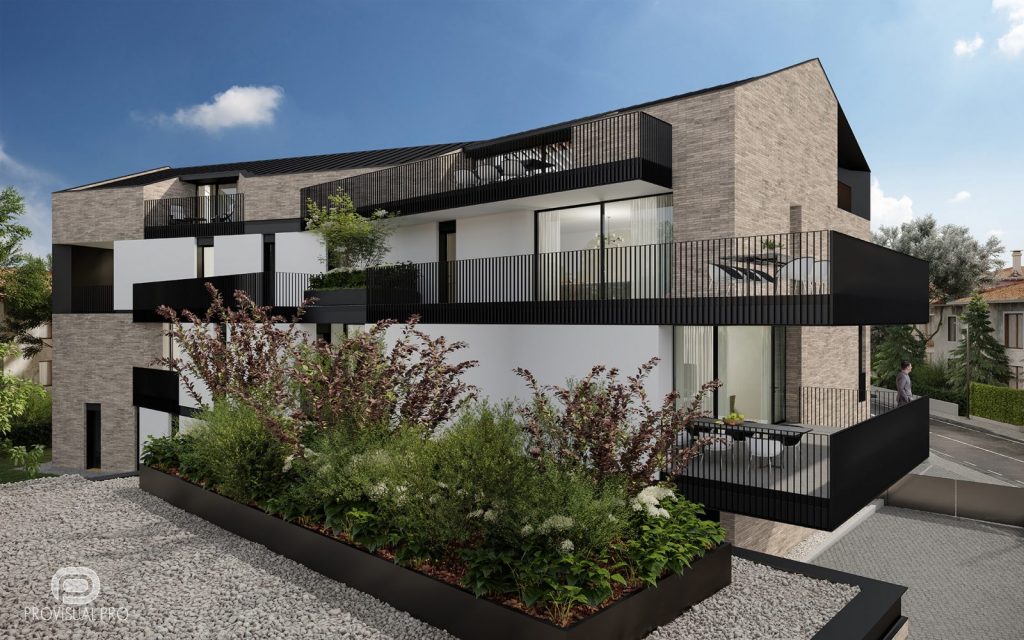 Open +
Open +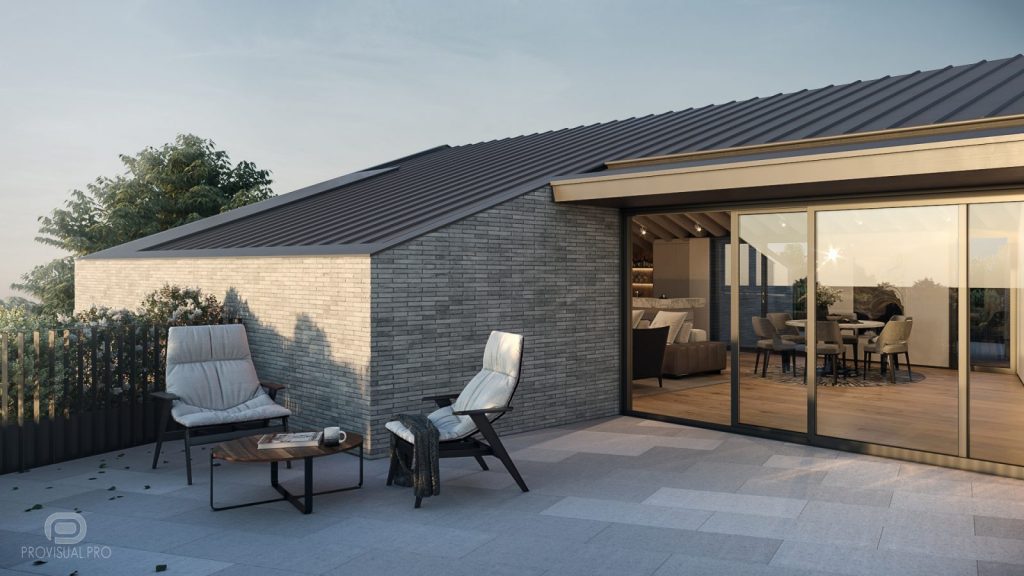 Open +
Open +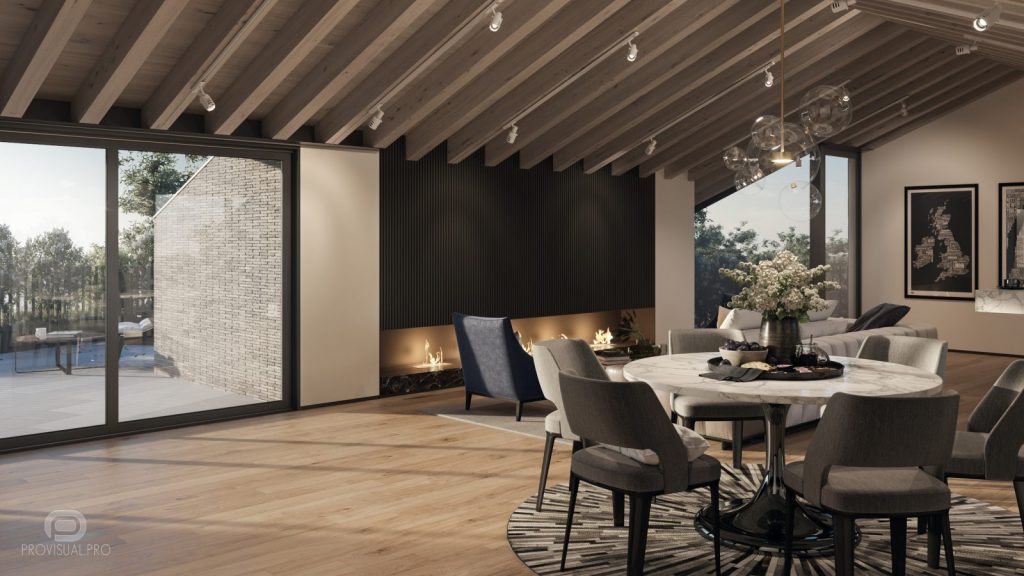 Open +
Open +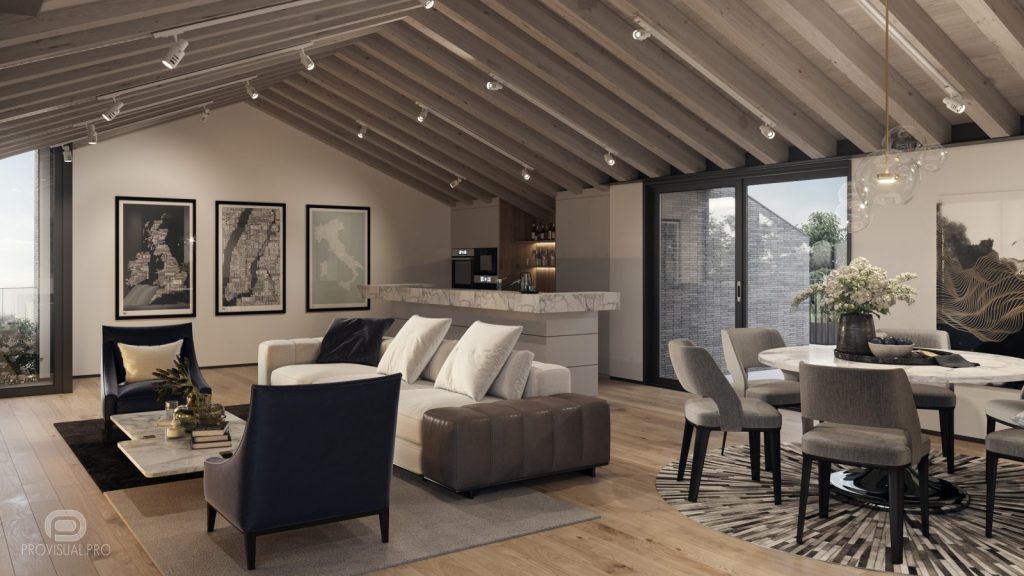 Open +
Open +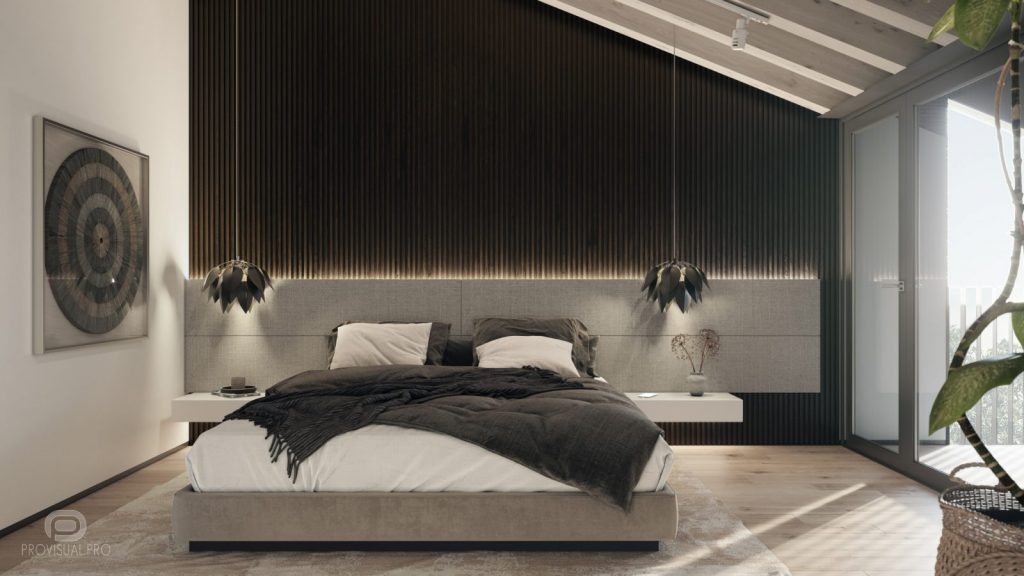 Open +
Open +Treviso
Treviso | 3D Architectural Visualization of Residential Building
Project overview
The Treviso project, located in the picturesque city of Treviso, Italy, is a modern residential building featuring luxurious penthouses and spacious apartments. This architectural masterpiece is designed to offer high standards of comfort, aesthetics, and sustainability. The project emphasizes the integration of contemporary design with the historic charm of Treviso, creating a harmonious living environment.
Architectural design
The Treviso project stands out with its sleek architectural design, characterized by clean lines and expansive glass facades. This building’s layout includes a variety of residential units, each designed to maximize natural light and provide stunning views of the surrounding landscape. The use of sustainable materials and energy-efficient technologies ensures that the building meets the highest standards of ecological responsibility.
3D visualization
The 3D architectural visualization of the Treviso project was meticulously crafted to highlight the building’s innovative design and luxurious features. Photorealistic 3D renderings provide an immersive experience, allowing stakeholders to appreciate the architectural details and the building’s integration with its surroundings. This visualization was executed for the architectural bureau MAO Architects, demonstrating their expertise in creating detailed and realistic representations of residential buildings.
-
 Location
Treviso, Italy
Location
Treviso, Italy
-
 Year
12.2019
Year
12.2019
 Location
Location Year
Year