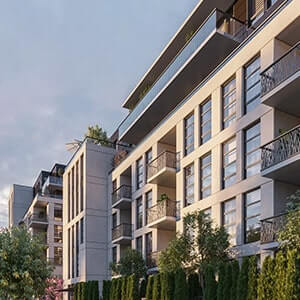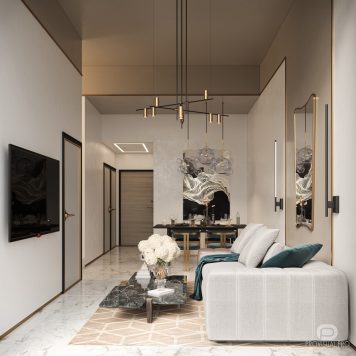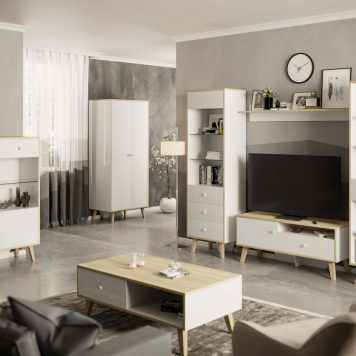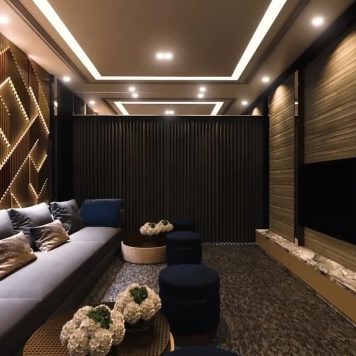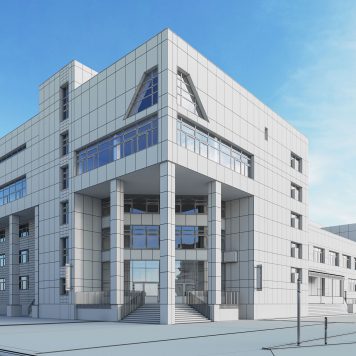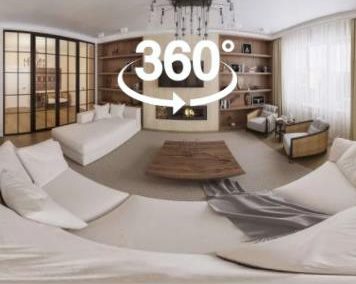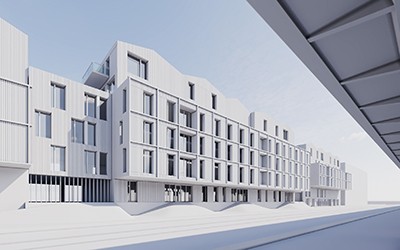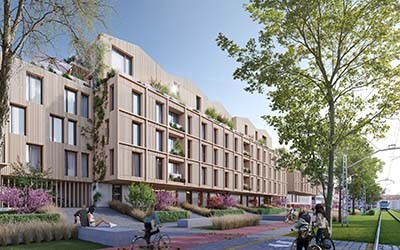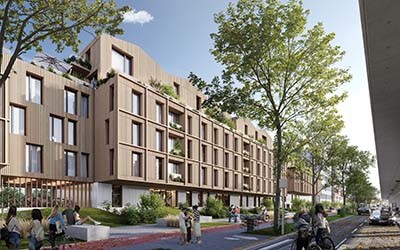By means of our Visualization you will have an opportunity to visualize your future architectural project. We deal with 3D visualization of exteriors at a full scope, including residential and commercial buildings. We would like to pay your attention to the fact that visualization of exterior is useful for landscape designers, architects, real estate agents and developers.
 Time to realization
3-7 business days
Time to realization
3-7 business days
