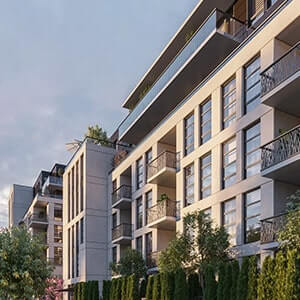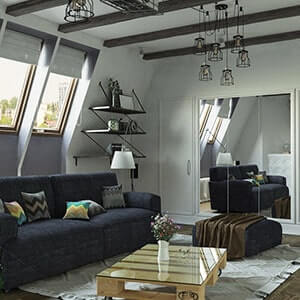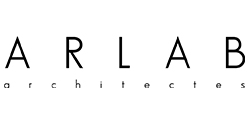3D modeling
Architectural 3D modeling
We are pleased to present our comprehensive 3D modeling services, specializing in buildings, furniture, and interior items. Our approach merges artistry with precision, using advanced software to create detailed 3d models. From simple geometric shapes to intricate structures, our models showcase architectural ideas with exceptional accuracy.
Advantages of 3D modeling
- Project visualization. 3D modeling offers a precise visualization of future properties, enabling clients to grasp the design and potential of the space before construction or renovation begins. This clarity supports informed decision-making and enhances the buying experience.
- Detail and realism. Our 3D models convey textures and materials with remarkable realism. This allows potential buyers to examine every detail from all angles, providing a thorough understanding of the property’s appearance and quality before it exists.
- Saving time and resources. By presenting a detailed preview of the property, 3D modeling helps avoid discrepancies between expectations and the final result, thereby saving time and reducing the need for costly revisions during construction or renovation.
3D modeling services at PROVISUAL.PRO Studio
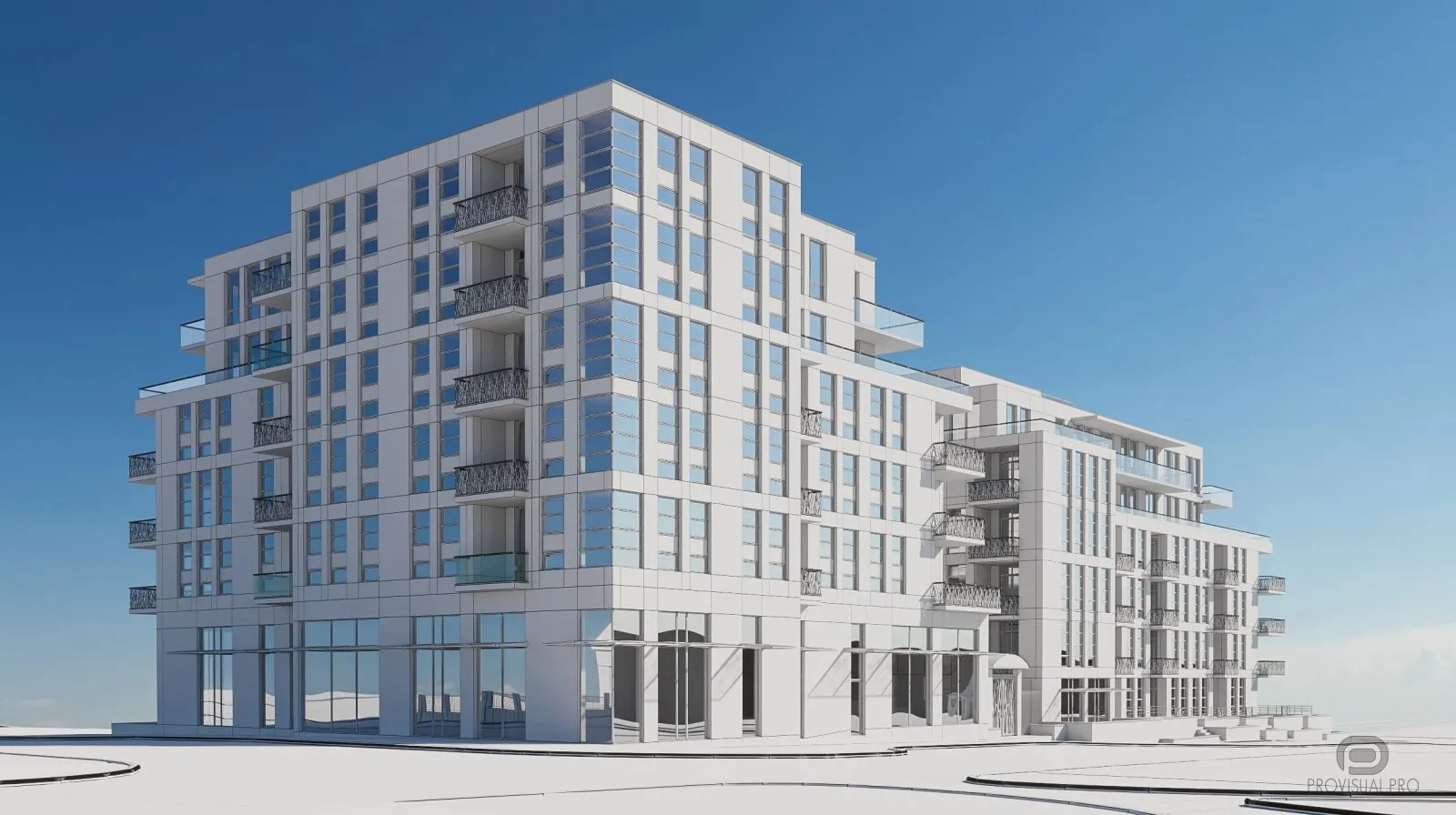
Why choose PROVISUAL.PRO Studio?
- Experience. Our team continually hones their skills in 3D modeling, managing projects of varying complexities with expertise.
- Visual effects. We bring architectural and design ideas to life through our detailed 3D models, ranging from cozy homes to towering skyscrapers and intricate interior items.
- Talented team. Our 3D modelers, skilled in architecture and design, ensure high-quality results that meet your project’s specific needs.
- Specialized project management. Each project is overseen by experienced art directors and 3D artists, ensuring that every detail is handled with care and precision.
- Personalized management. A dedicated project manager will be assigned to your project, facilitating smooth communication and efficient progress updates.
- Exceptional service. Our commitment to quality and client satisfaction results in over 90% of our clients returning for additional services.
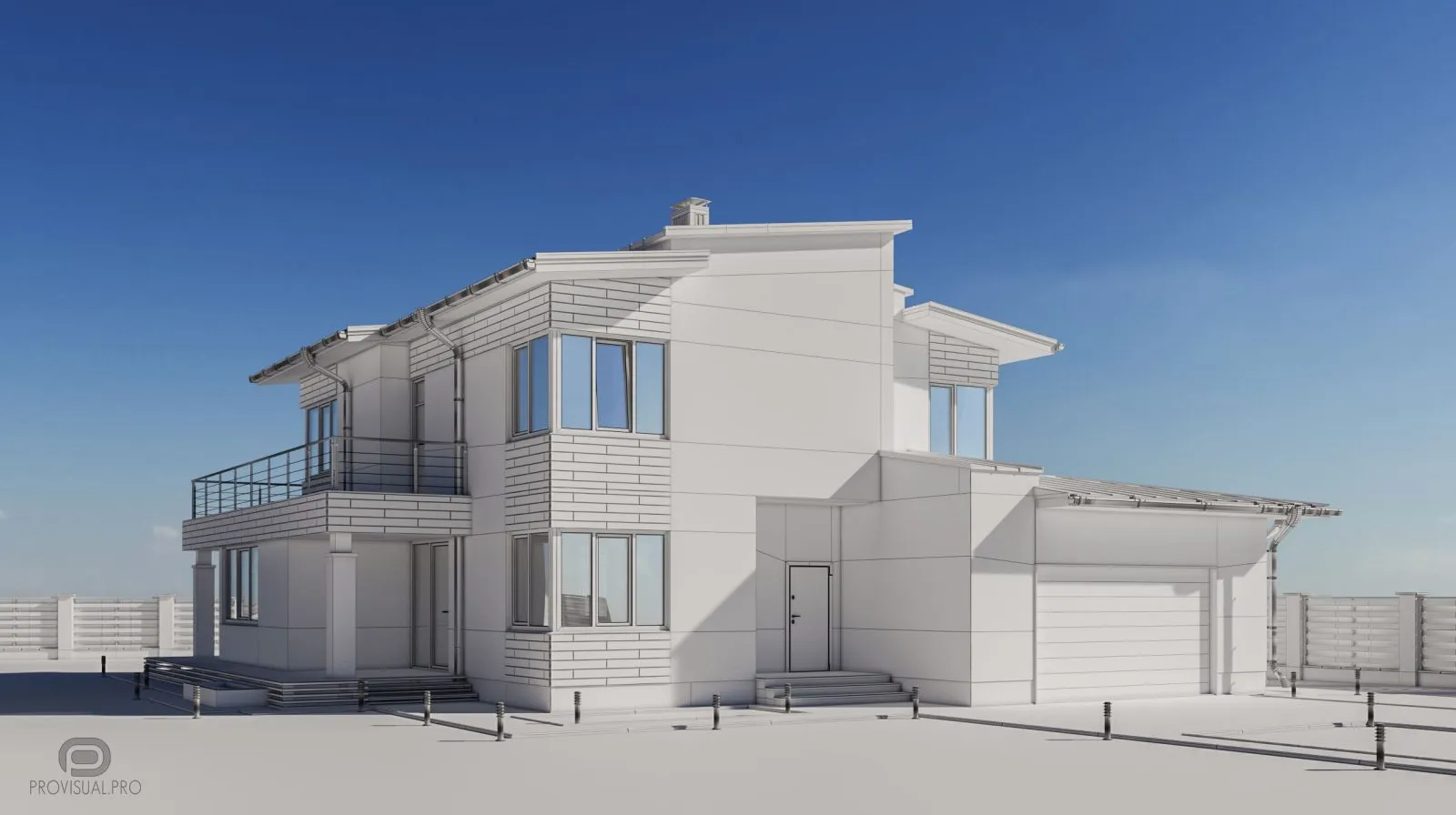
Types of 3D modeling
- Building modeling. From Simple to Complex
- Low complexity building modeling. This category includes single-storey houses and small commercial structures. We create precise 3D models of these buildings, ensuring accurate dimensions and proportions, typically within 2-3 working days.
- Medium complexity building modeling. This involves modeling apartment buildings and office complexes. At Provisual.pro Studio, we complete these projects in 3-4 working days, delivering detailed and accurate 3D representations.
- High complexity building modeling. This category encompasses skyscrapers, historical buildings, and large commercial complexes.
Our team produces high-quality 3D models within 4-5 working days, paying meticulous attention to every detail, including facades, structural components, and interior layouts.
Furniture and interior items
- Furniture modeling. We meticulously capture the details of various furniture styles, ensuring accurate representation of textures, materials, and finishes.
- Interior items. Lighting fixtures, decorative elements, and everyday objects are modeled with precision, contributing to a complete and immersive environment.
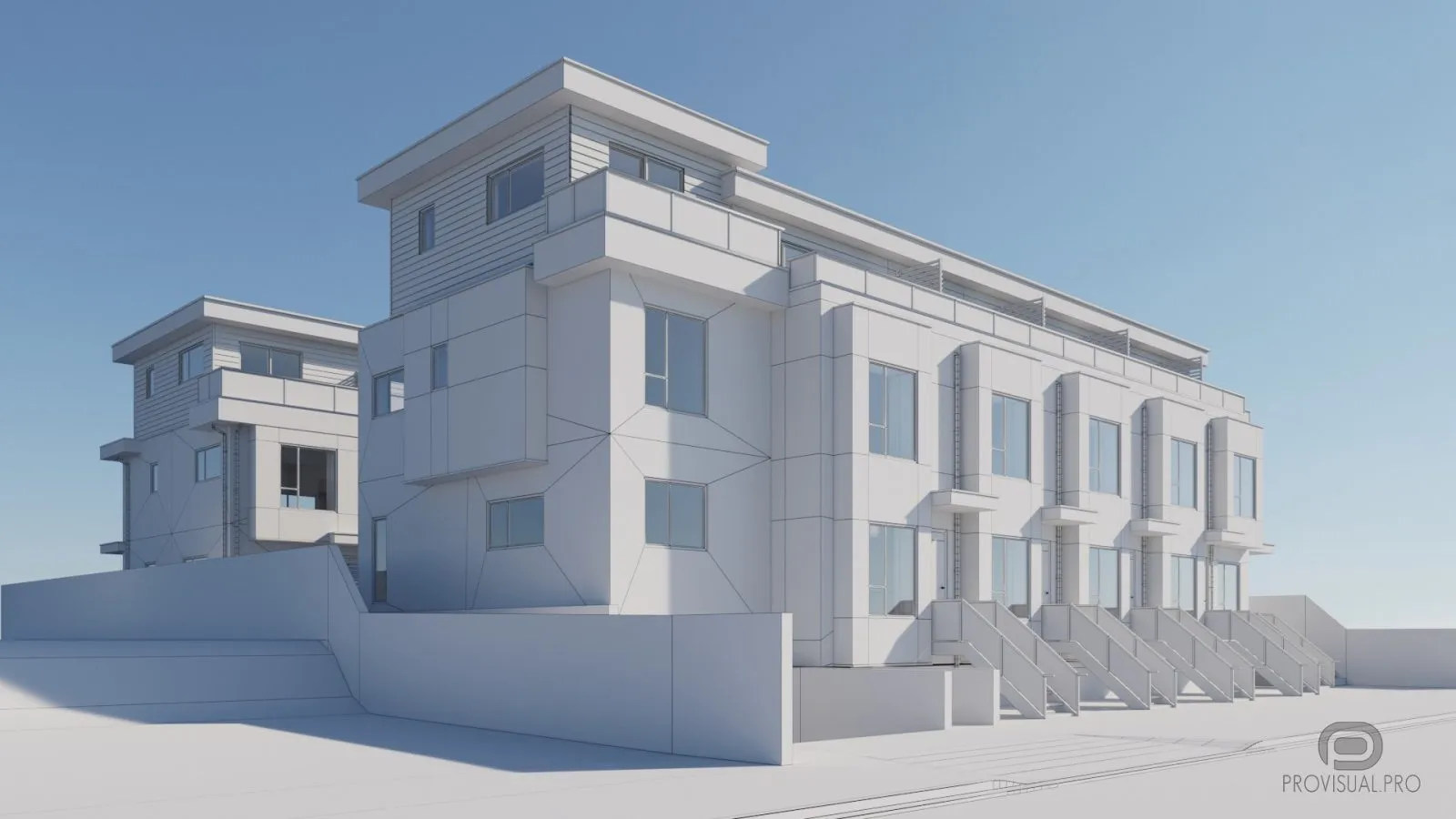
Cost of 3D modeling services at PROVISUAL.PRO Studio
To receive an individual proposal for your project, please contact us via email or through the website form, specifying your project details. Our team will provide you with an estimated cost and a detailed commercial offer based on your needs.
3D modeling workflow at PROVISUAL.PRO Studio
- Initial consultation. Share your project details and requirements with us.
- Proposal. Receive a customized proposal tailored to your needs.
- Modeling process. Our team creates your 3D model, with regular updates and revisions based on your feedback.
- Delivery and review. We deliver the final model for your review and make any necessary adjustments.
List of 3D modeling services
- Residential and commercial building modeling
- Furniture and interior item modeling
- Custom 3D design solutions





