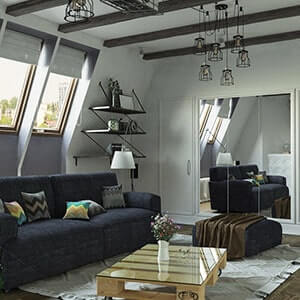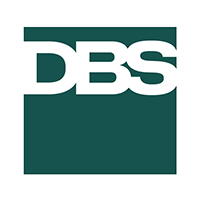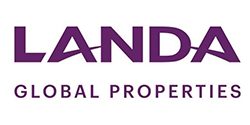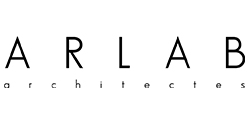Exterior
3D exterior visualization services
Our 3D exterior visualization services allow you to transform architectural concepts intro photorealistic images with maximum detail. We create visualizations that will not only help you visualize your project before it is actually implemented, but also capture the imagination of customers with their beauty and detail.
A professional approach to the visualization of exteriors in 3D format allows you to convey architectural ideas to the smallest detail, reflecting every aspect of the project with the highest accuracy. We pay attention to lighting, textures, landscape and other elements to create compelling and attractive visualizations that will help you successfully present your project.
Architectural visualization of exteriors
Our photorealistic visualizations of the exteriors highlight the artistic vision of the architects. We strive to seamlessly integrate new projects into existing landscapes while maintaining the integrity of the environment.
Advantages of 3d exterior visualization
- Improved communication. Realistic visualizations help clients and stakeholders see the final project clearly, eliminating misunderstandings and encouraging early feedback.
- Simplified design process. Simple setup and testing of materials simplify the design phase, saving time and costs.
- Cost and time savings. Accurate visualizations allow you to identify design errors at an early stage, preventing costly errors and keeping projects on schedule.
- Marketing and presentation. High-quality visualizations attract customers and investors, making the design more attractive and memorable.
3D visualization of the exterior in the Provisual.pro Studio
At Provisual.pro Studio, we specialize in detailed visualization of the exterior, taking into account the context. Our 3D artists pay special attention to the geometry of the building and its surroundings, adding elements such as furniture, lighting and people to enhance realism.
Provisual.pro Studio: your partner in 3D exterior visualization
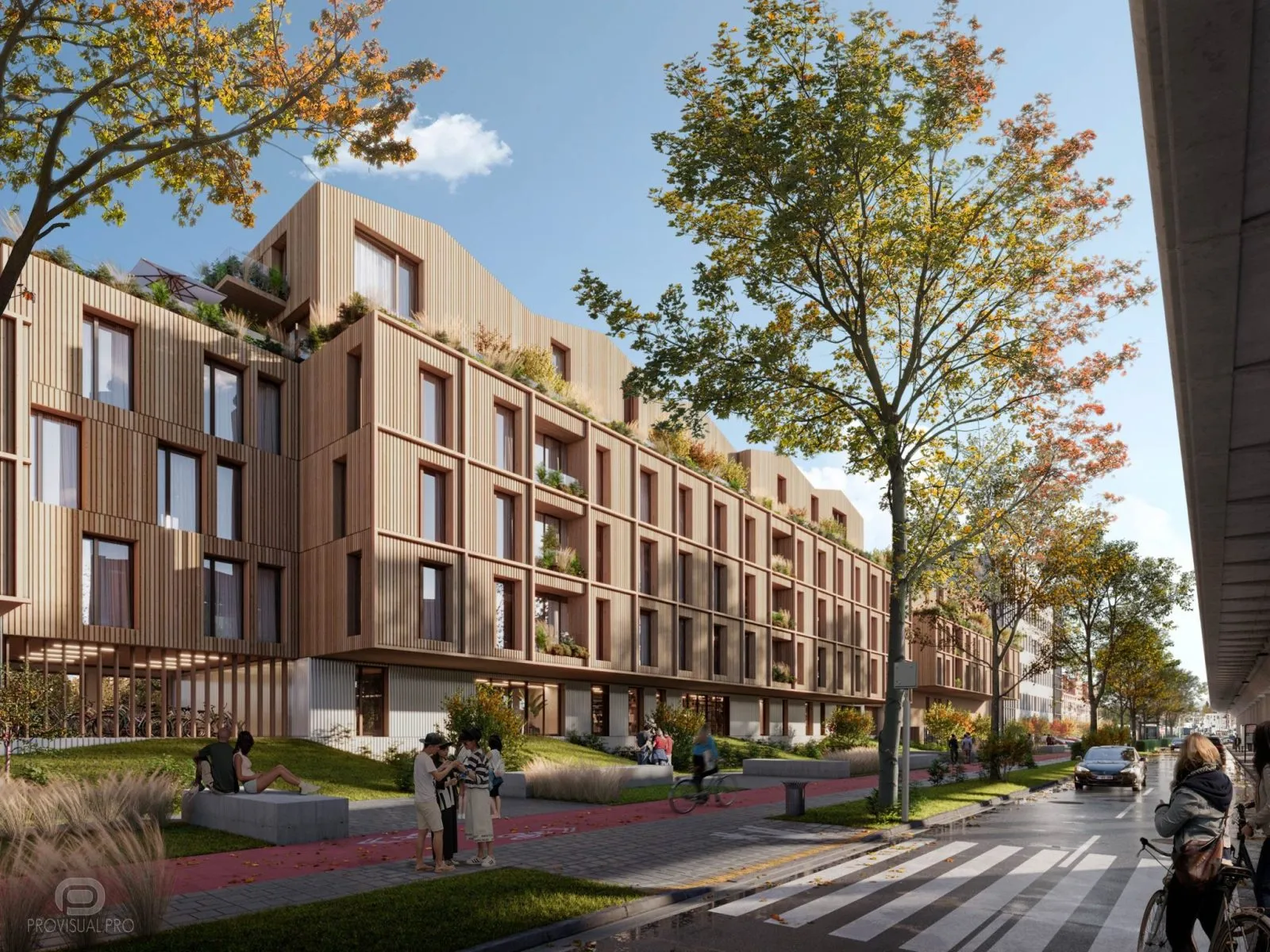
Provisual.pro Studio is a leader in 3D exterior rendering, providing realistic images with quality and innovation. Our portfolio of more than 500 projects demonstrates our experience and achievements.
Why did you choose us?
- Experience. We are constantly improving our technical skills and passion for creating 3D visualizations.
- Visual effects. Our visualizations bring architectural ideas to life – from cozy houses to tall skyscrapers.
- High production capacity. We produce 20-30 images per month, reaching a maximum of 50, which demonstrates our efficiency.
- A talented team. 5 of our artists with experience in architecture and design guarantee high quality results.
- Photorealistic quality. We capture every detail of the scene, creating renderings that are real works of art.
- Specialized project management. Each project is supervised by specialized art directors and experienced 3D artists.
- Personalized management. Clients receive a dedicated project manager for smooth and effective communication.
- Fast execution of work. The first previews are provided within 3-5 days, and the completion of the project takes 2-3 weeks.
- Exceptional service. Over 90% of our customers return to us due to our commitment to quality and customer service.

Types of 3D visualization of the exterior
We offer various exterior design options for different scales and purposes:
- Residential buildings: houses, apartments, villas and more, demonstrating outdoor areas and people’s perspectives.
- Commercial buildings: schools, libraries, universities, offices, shops, shopping malls, gyms, cinemas, community centers, restaurants.
- Industrial and warehouse buildings: wide viewing angles and bird’s-eye views allow you to highlight large structures and surroundings.
- Skyscrapers: Bird’s-eye views demonstrate the impressive scale and complexity of skyscrapers.
Location of cameras:
- From the height of a human. Shows buildings from a human perspective with surrounding details.
- Close Up rendering. Captures the upper floors of high-rise buildings to produce impressive realistic images.
- Aerial view. Covers wider areas, highlighting how projects stand out from the environment.
The cost of exterior visualization services in the Provisual.pro Studio
In the Provisual.pro Studio, the cost of 3D visualization of the exterior depends on the specifics of the project. To receive an individual offer, please contact us by email or using the form on our website. Our manager will inform you of the approximate price and a detailed offer. We guarantee the quality and cost of our work.
Factors affecting the cost:
- Building type. Different building styles, such as classic colonial and modern villas, affect prices.
- Materials. Detailed descriptions, sketches and 3D models provided by the client affect the cost.
- Mood boards. Customer preferences regarding weather, time of year, lighting and camera location affect prices.
- Project scale. Larger projects tend to cost more.

The rendering workflow
1. Camera angle selection and geometry approval
The first step in the rendering process is camera angle selection and geometry validation. At this stage, our experts work closely with the client to understand their vision and goals.
- Camera Angle Selection. Visualization begins with selecting the optimal camera angle that can best emphasize the features and details of the object. We offer several options for angles and perspectives, after which we discuss them with the client and approve the final option.
- Geometry approval. It is important to make sure that all the objects in the scene, their shapes and proportions correspond to the drawings.
2. First stage of corrections
Once the camera angle and geometry are approved, the team moves on to creating the first color renderings at 2K resolution.
This stage includes:
- Initial rendering. We send the client the first color renderings in already final quality (lighting, people, etc.). These renderings serve as the basis for further discussions and corrections.
- Client feedback. The client receives the renderings and provides comments and suggestions. At this stage, it is important to gather as much feedback as possible to understand what elements need to be improved.
- Making corrections and sending the updated rendering to the client. Based on the client’s comments, our 3d artists make the necessary changes to lighting, materials, textures, and other aspects of the scene.

3. Second stage of corrections
After making the initial changes and sending the updated renderings to the client, there are times when the renderings need further refinement. This stage allows you to check if the corrections are in line with the client’s expectations:
- Client feedback. The client receives the renderings and provides comments and suggestions.
- Updated renderings. Renderings are created with the changes made and sent to the client for review.
- Final corrections. Additional final changes are made if necessary.
4. Final rendering
Once all corrections have been made and approved by the client, the team proceeds to create the final rendering in high resolution 4K.
This stage includes:
- Final rendering. Creating high quality 4K resolution images to be used in presentation materials, websites and print products.
- Delivery of final renderings. Transfer of finished renderings to the client, including all required formats and resolutions, as agreed.





