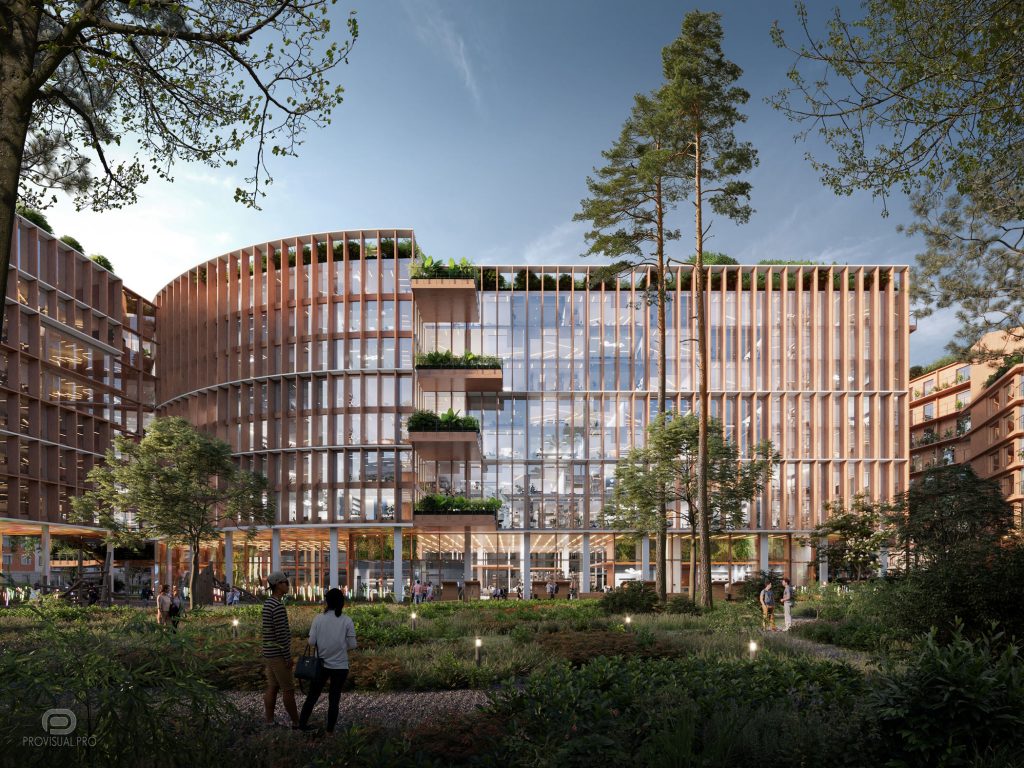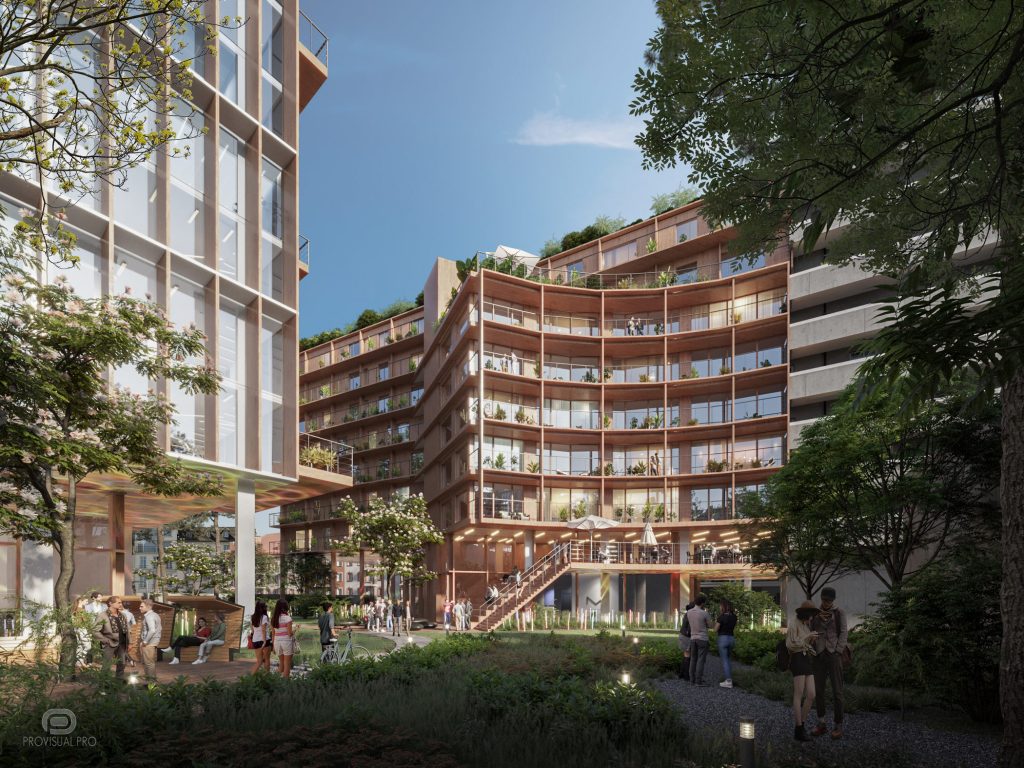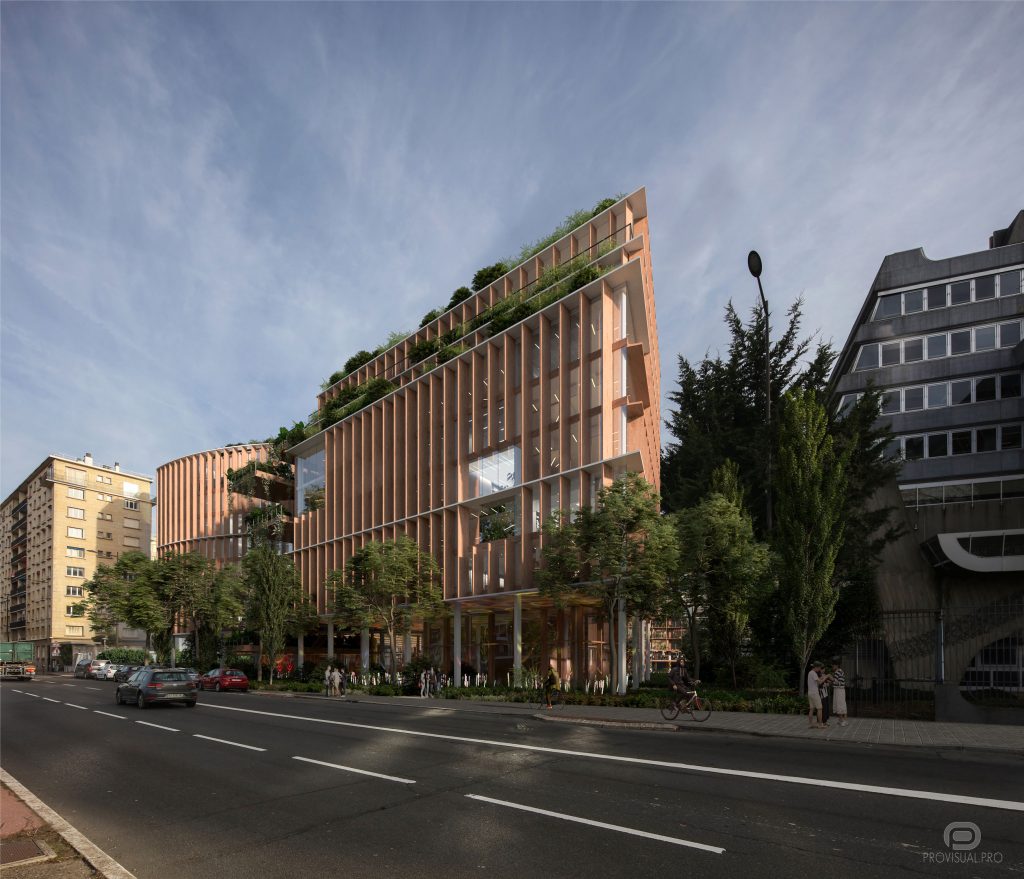
 Open +
Open +
 Open +
Open +
 Open +
Open +
#Exterior
BOULOGNE
The Boulogne project is a competitive project for the renovation of Renault's Paris headquarters.
The building will include office and retail space. The total floor space is almost 30,000 m².
The 3d visualization of the architectural project was made for the architectural bureau A2M (Belgium).
Enjoy the view!
-
 Location
Paris, France
Location
Paris, France
-
 Year
12.2021
Year
12.2021