Our project locations
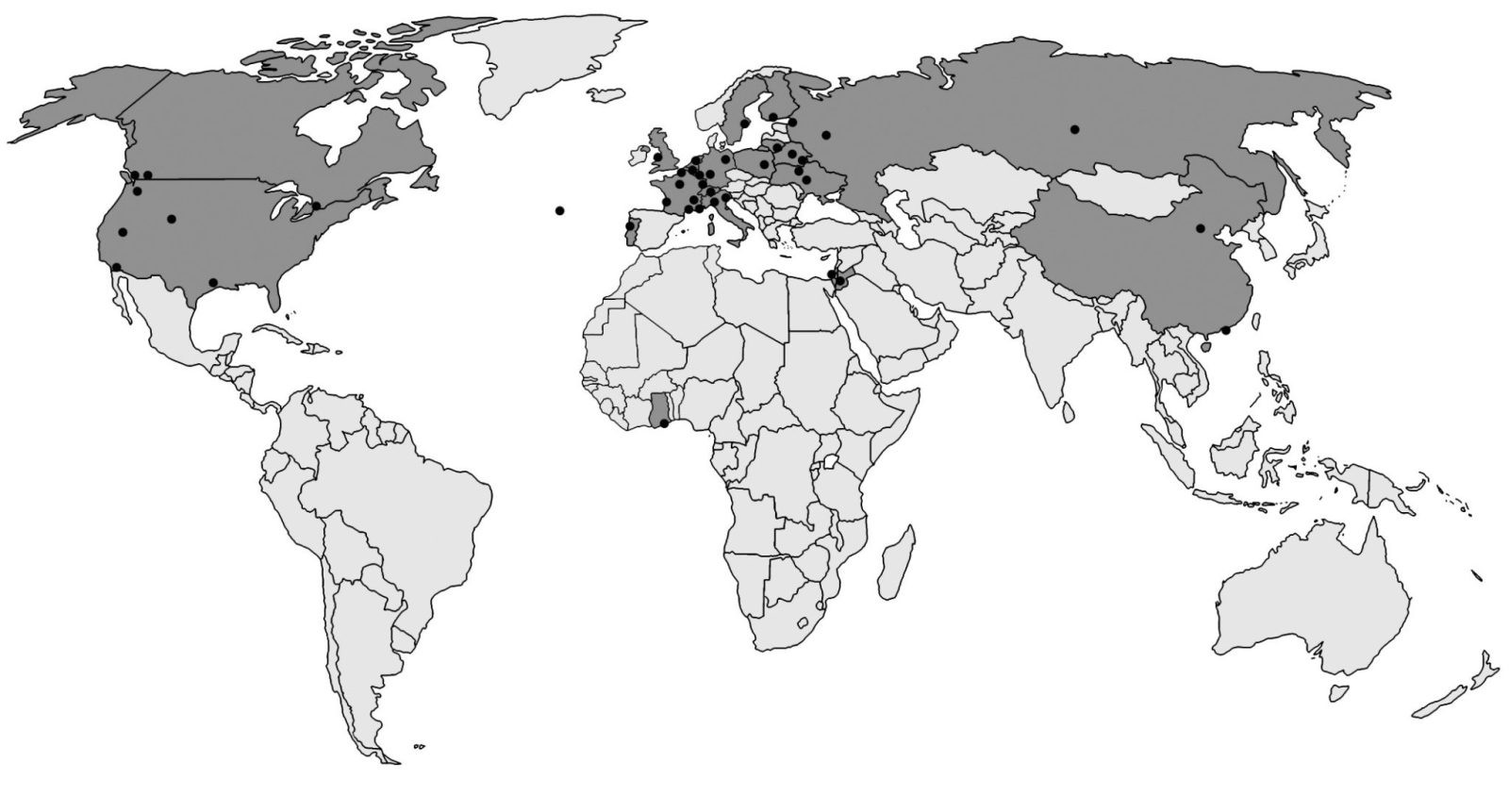
Canada
Toronto
Vancouver
Langley
France
Paris
Lille
Grenoble
Avignon
Obernai
Reims
Cabries
Biscarrosse
Courdimanche
Cannes
Germany
Munich
Frankfurt am Main
Belarus
Gomel
Minsk
Italy
Milan
Treviso
Hong Kong
Belgium
Brussels
Eupen
Liege
Spa
Mons
Portugal
Porto
United Kingdom
Liverpool
Luxembourg
USA
Bellevue, WA
Murrieta, CA
San Pedro, CA
Beaumont, CA
Rialto, CA
Washington, D.C.
Houston, TX
Los Angeles, CA
Santa Monica, CA
Truckee, CA
Jackson, WY
Israel
Tel Aviv
Sweden
Stockholm
Netherlands
Bilthonem
Ghana
Accra
Jordan
Amman
Russia
Moscow
Krasnoyarsk
St. Petersburg
Ukraine
Uman
Azores Island
Switzerland
Bodio
Celerina
Ponte Tresa
Finland
Our Clients
Awards
Our team
We are happy to share our knowledge with you and hope that our creative skills will bring you joy and inspiration!
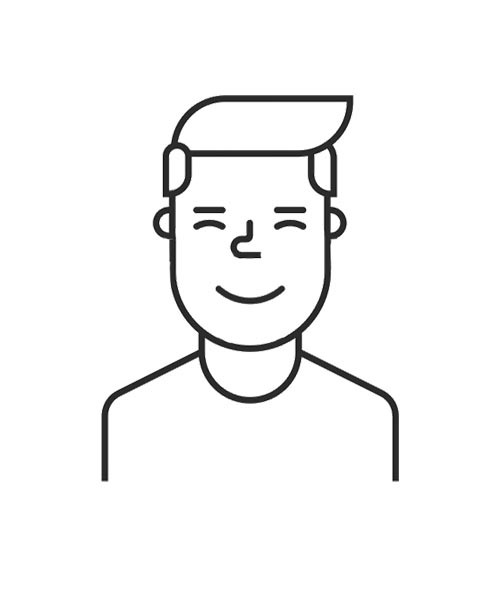
Alex
Founder | Art Director
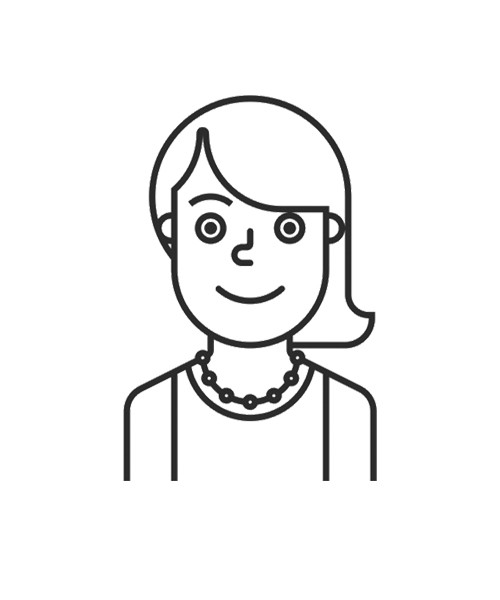
Alesia
Coordinator | Project Manager
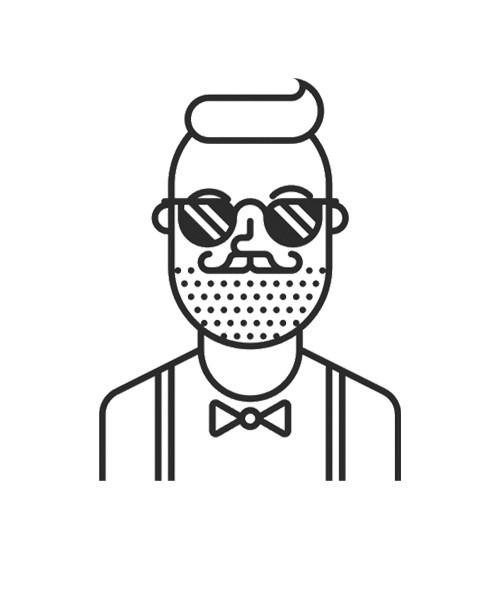
Sergey
Art Director | Architectural 3D Artist
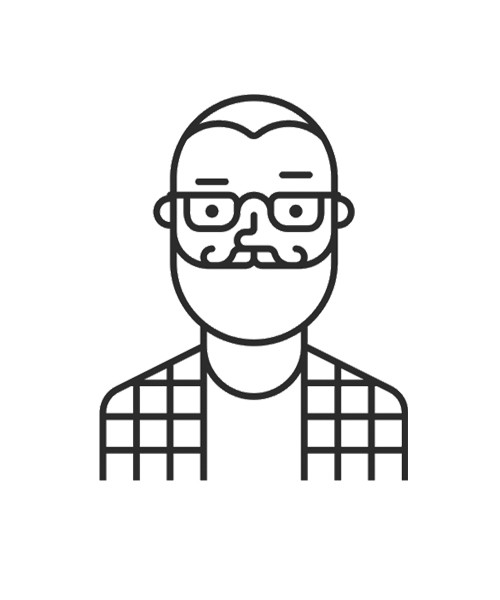
Eugene
Architectural 3D Artist

Andrew
3D Animator | Visual Effects Artist
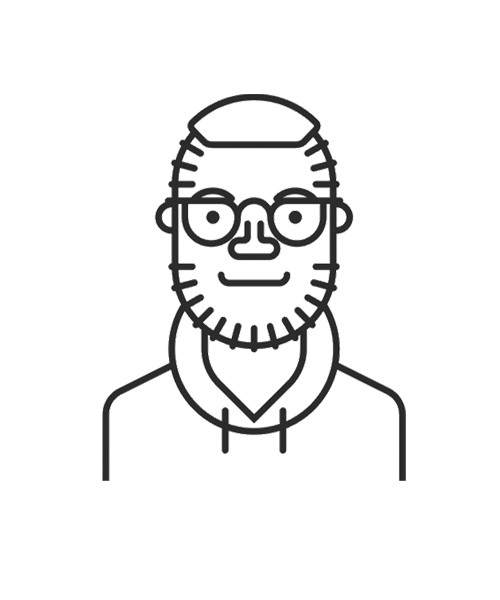
Pavel
3D Modeler | 3D Artist
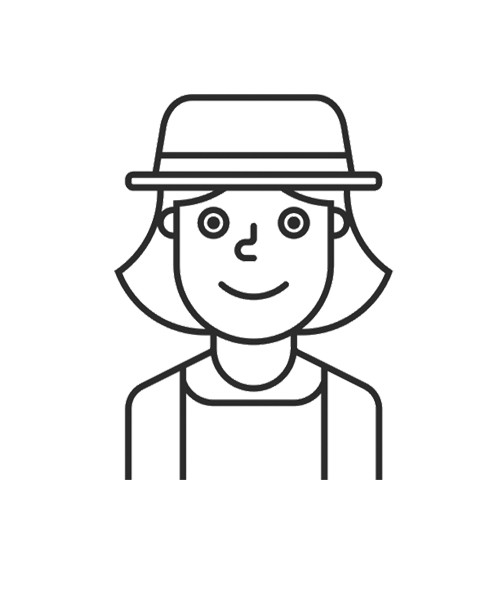
Olga
3D Modeler | 3D Artist
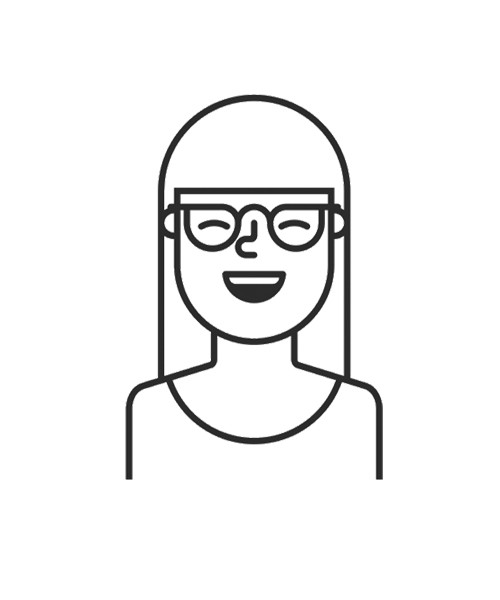
Anna
Accounting Coordinator
Join us
В нашу команду мы ищем: 3ds max моделлера, cg художника (3ds max + corona), 3d аниматора, менеджера проектов и менеджера по продажам. Отправьте нам email с резюме и вы можете стать частью provisual.pro
FAQ
Yes, the third and next stages of comments are possible for an additional cost.
We estimate the cost of each project individually depending on the complexity of the project.
For interior rendering, 3d modeling is included (with the exception of individual and complex furniture models).
For exterior rendering, 3d modeling is discussed individually.
The deadlines for creating renderings and our other services are in the Services tab. For urgent projects, these deadlines can be shortened. We always take into account the interests of our clients.
In addition to exterior and interior rendering, we create 3d animation (interiors and exteriors), 3d models of buildings and furniture, VR 360 and 3d floor plans.
Workflow
The Brief
Project information:
- location
- number of images
- human height view (exterior) / aerial view (exterior) / what rooms do we have to show (interiors)
- time of the day (day/night)
- image references (mood)
We need the following documents (pdf or dwg, if available):
- 3d model (if available)
- facades
- sections
- floor plans
- roof plan
- site plan
- list of finishing materials and colors
- landscape plan
- interior design
Stages of renderings creation
#1 Stage
Render session in gray materials, 2000 px

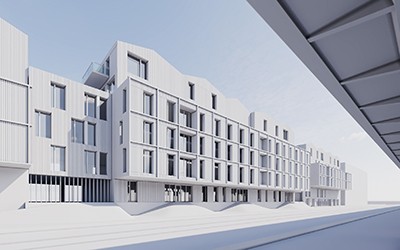
#2 Stage
Photorealistic render session, 2000 px
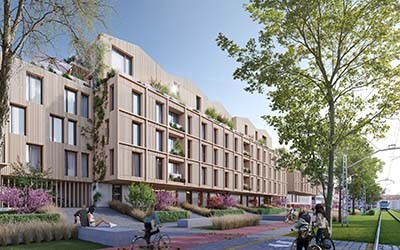
#3 stage
Photorealistic render session, 2000 px
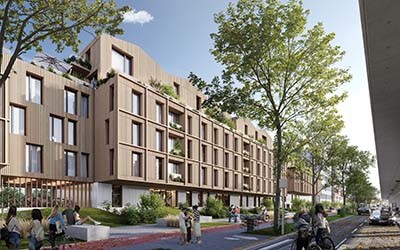
#4 final
render 4000 px



















